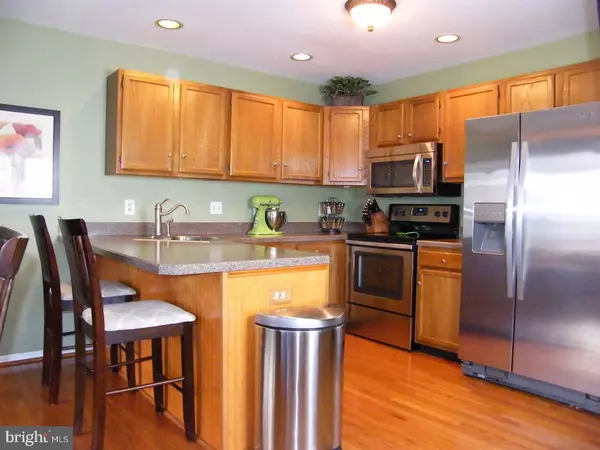$264,900
$264,900
For more information regarding the value of a property, please contact us for a free consultation.
3 Beds
2 Baths
1,710 SqFt
SOLD DATE : 04/13/2017
Key Details
Sold Price $264,900
Property Type Single Family Home
Sub Type Unit/Flat/Apartment
Listing Status Sold
Purchase Type For Sale
Square Footage 1,710 sqft
Price per Sqft $154
Subdivision Makefield Glen
MLS Listing ID 1002605003
Sold Date 04/13/17
Style Colonial
Bedrooms 3
Full Baths 1
Half Baths 1
HOA Fees $172/mo
HOA Y/N Y
Abv Grd Liv Area 1,710
Originating Board TREND
Year Built 1994
Annual Tax Amount $5,149
Tax Year 2017
Lot Dimensions 0X00
Property Description
End Unit Brockton Model in Desirable Makefield Glen with full finished basement and finished loft/3rd bedroom? Yes, please! This home aims to please with it's spacious and open floor plan. Hardwood floors, newer carpet,recessed lighting, recently remodeled bathrooms, and new storm door are only some of the things that make this home so wonderful. The spacious living room features a gas fireplace along with sliding glass doors to a paver patio with privacy fence-perfect for enjoying the outdoors. The kitchen features wood cabinets, new SS appliances and a convenient breakfast bar overlooking the dining area. There is also an updated half-bath on this level. Upstairs you will find the ample master bedroom with newer wall-to-wall carpets, ceiling fan and vaulted ceilings, complete with his and her walk in closets leading to the luxuriously finished bath. Gorgeous double sinks and tumbled ceramic tiles in soothing, neutral tones, this bath is truly a great escape. There is a 2nd bedroom with laminate flooring and a convenient laundry room with storage space on this level as well. Up one more floor to the finished loft! Currently used as a bedroom with closets and a ceiling fan, this space can be used for just about anything! And Don't forget about the finished basement! Recessed lighting, crown molding, wall to wall carpeting and large storage area, this basement serves as a wonderful space for family as well as having a practical side! Convenient location close to shopping, highways public transportation along with features like community pool, tennis courts, playground and dog park make this a great place to call home! One time Cap. Contribution fee of $500 required at settlement as well as $195/yr. additional.
Location
State PA
County Bucks
Area Lower Makefield Twp (10120)
Zoning R4
Rooms
Other Rooms Living Room, Dining Room, Primary Bedroom, Bedroom 2, Kitchen, Bedroom 1, Other, Attic
Basement Full, Fully Finished
Interior
Interior Features Ceiling Fan(s), Breakfast Area
Hot Water Natural Gas
Heating Gas, Forced Air
Cooling Central A/C
Flooring Wood, Fully Carpeted, Tile/Brick
Fireplaces Number 1
Fireplaces Type Marble
Equipment Oven - Self Cleaning, Dishwasher, Disposal, Built-In Microwave
Fireplace Y
Appliance Oven - Self Cleaning, Dishwasher, Disposal, Built-In Microwave
Heat Source Natural Gas
Laundry Upper Floor
Exterior
Exterior Feature Patio(s)
Fence Other
Utilities Available Cable TV
Amenities Available Tennis Courts, Club House, Tot Lots/Playground
Water Access N
Roof Type Pitched
Accessibility None
Porch Patio(s)
Garage N
Building
Story 2
Foundation Slab
Sewer Public Sewer
Water Public
Architectural Style Colonial
Level or Stories 2
Additional Building Above Grade
Structure Type Cathedral Ceilings,9'+ Ceilings
New Construction N
Schools
Elementary Schools Afton
Middle Schools William Penn
High Schools Pennsbury
School District Pennsbury
Others
HOA Fee Include Common Area Maintenance,Lawn Maintenance,Snow Removal,Trash
Senior Community No
Tax ID 20-076-004-546
Ownership Condominium
Acceptable Financing Conventional, VA, FHA 203(b)
Listing Terms Conventional, VA, FHA 203(b)
Financing Conventional,VA,FHA 203(b)
Read Less Info
Want to know what your home might be worth? Contact us for a FREE valuation!

Our team is ready to help you sell your home for the highest possible price ASAP

Bought with Sunita B Lovina • RE/MAX Total - Yardley

"My job is to find and attract mastery-based agents to the office, protect the culture, and make sure everyone is happy! "






