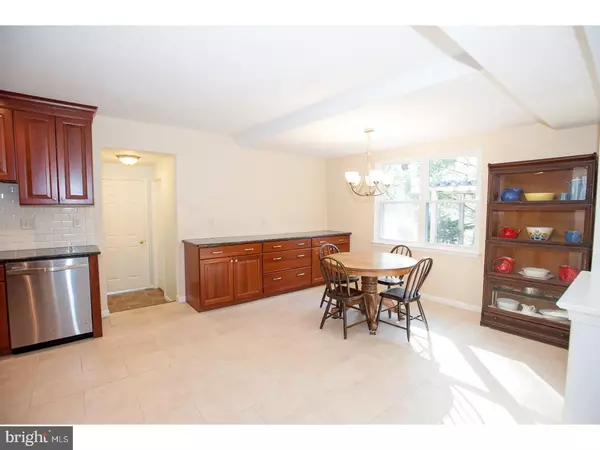$457,500
$468,000
2.2%For more information regarding the value of a property, please contact us for a free consultation.
4 Beds
3 Baths
2,646 SqFt
SOLD DATE : 08/11/2017
Key Details
Sold Price $457,500
Property Type Single Family Home
Sub Type Detached
Listing Status Sold
Purchase Type For Sale
Square Footage 2,646 sqft
Price per Sqft $172
Subdivision Willows
MLS Listing ID 1002613069
Sold Date 08/11/17
Style Colonial
Bedrooms 4
Full Baths 2
Half Baths 1
HOA Y/N N
Abv Grd Liv Area 2,646
Originating Board TREND
Year Built 1983
Annual Tax Amount $7,141
Tax Year 2017
Lot Dimensions 93X130
Property Description
Light, bright & neutral brick front colonial offers the best of both worlds - a quiet setting that backs to open space, while still being within walking distance of schools, shopping, the library, and the center of Richboro. With it's easy access to major roads and several train stations, this is an optimal location for commuters. Meticulously maintained, it offers large room sizes, a stunning, totally remodeled kitchen with cherry cabinets, granite countertops, subway tile backsplash, porcelain tile floor, stainless steel appliances & large breakfast area that overlooks the family room. All bedrooms have laminate floors & nice closet space, the master includes two walk-in closets and an en-suite bath with new subway tiled shower & seamless door. Other features include a main floor bonus room- perfect for a guest room, office or craft room -, finished basement with separate office plus storage area, main floor laundry/mudroom with new floor, newly installed windows/capping/soffits/seamless gutters, new siding and insulation, 12 x 14 shed that matches house, new paver front walkway, PDS for attic storage. Outside you'll find a large brick patio area with pergola, beautiful plantings and a private back yard that backs to open space and school grounds beyond.
Location
State PA
County Bucks
Area Northampton Twp (10131)
Zoning R2
Rooms
Other Rooms Living Room, Dining Room, Primary Bedroom, Bedroom 2, Bedroom 3, Kitchen, Family Room, Bedroom 1, Other, Attic
Basement Full
Interior
Interior Features Dining Area
Hot Water Natural Gas
Heating Heat Pump - Gas BackUp, Forced Air
Cooling Central A/C
Fireplaces Number 1
Fireplaces Type Brick
Fireplace Y
Laundry Main Floor
Exterior
Exterior Feature Patio(s)
Garage Inside Access
Garage Spaces 1.0
Waterfront N
Water Access N
Accessibility None
Porch Patio(s)
Parking Type Driveway, Attached Garage, Other
Attached Garage 1
Total Parking Spaces 1
Garage Y
Building
Story 2
Sewer Public Sewer
Water Public
Architectural Style Colonial
Level or Stories 2
Additional Building Above Grade
New Construction N
Schools
School District Council Rock
Others
Senior Community No
Tax ID 31-024-179
Ownership Fee Simple
Read Less Info
Want to know what your home might be worth? Contact us for a FREE valuation!

Our team is ready to help you sell your home for the highest possible price ASAP

Bought with Lynne Kelleher • BHHS Fox & Roach-Newtown

"My job is to find and attract mastery-based agents to the office, protect the culture, and make sure everyone is happy! "






