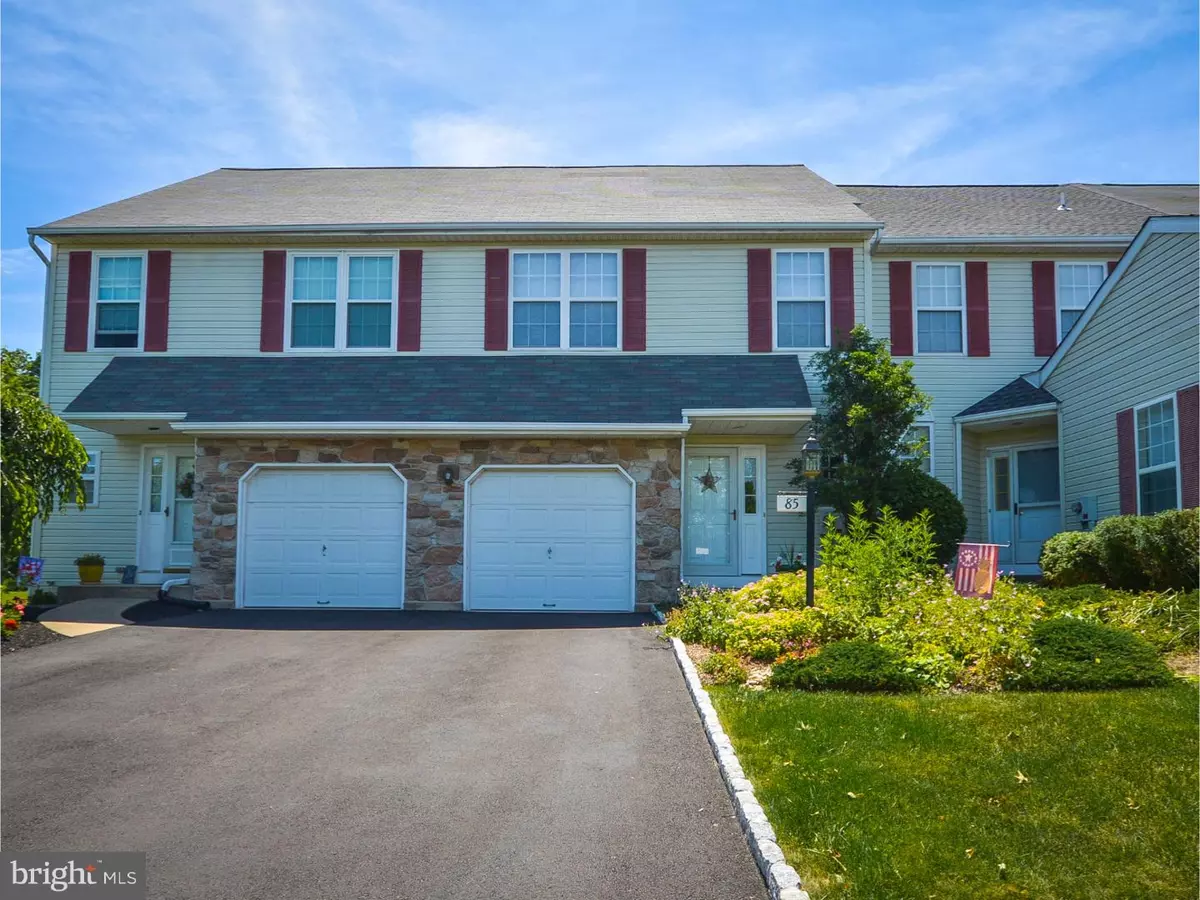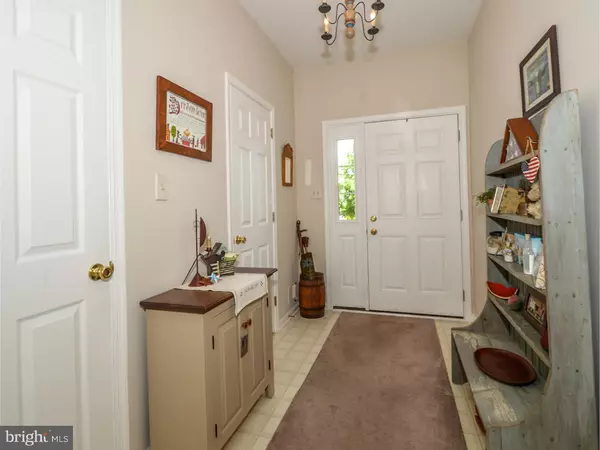$236,000
$239,900
1.6%For more information regarding the value of a property, please contact us for a free consultation.
3 Beds
3 Baths
1,820 SqFt
SOLD DATE : 01/11/2017
Key Details
Sold Price $236,000
Property Type Townhouse
Sub Type Interior Row/Townhouse
Listing Status Sold
Purchase Type For Sale
Square Footage 1,820 sqft
Price per Sqft $129
Subdivision Country Roads
MLS Listing ID 1002587377
Sold Date 01/11/17
Style Colonial
Bedrooms 3
Full Baths 2
Half Baths 1
HOA Fees $12/ann
HOA Y/N Y
Abv Grd Liv Area 1,820
Originating Board TREND
Year Built 1995
Annual Tax Amount $4,341
Tax Year 2016
Lot Size 3,628 Sqft
Acres 0.08
Lot Dimensions 22X165
Property Description
Located in the desirable Country Roads Community this townhome has been recently updated with newer heating and air conditioning, driveway and skirting, paver patio, front and rear entry doors, paint and much more. As you enter you will notice the 9' ceilings and open floor plan. The kitchen, dining room and living room are all open to one another creating a great open space to entertain your family and friends. The dining room has new French Doors that lead out to the newer paver patio on a newer concrete slab. The patio backs to the woods providing a private place to enjoy your morning coffee and evening barbecue's. The first floor is complete with a half bath and entrance into the attached garage. The second floor offers a conveniently located laundry and three bedrooms one of which is the master with a full bath and a walk in closet. The third floor is unfinished but easily could be finished to create even more living space. The basement is dry and has an updated water powered sump pump. Come take a look for yourself, you won't be disappointed you did!!
Location
State PA
County Bucks
Area Hilltown Twp (10115)
Zoning CR
Rooms
Other Rooms Living Room, Dining Room, Primary Bedroom, Bedroom 2, Kitchen, Bedroom 1
Basement Full, Unfinished
Interior
Interior Features Primary Bath(s), Kitchen - Island, Ceiling Fan(s), Dining Area
Hot Water Electric
Heating Electric
Cooling Central A/C
Equipment Dishwasher
Fireplace N
Appliance Dishwasher
Heat Source Electric
Laundry Upper Floor
Exterior
Exterior Feature Patio(s)
Garage Spaces 3.0
Utilities Available Cable TV
Water Access N
Accessibility None
Porch Patio(s)
Attached Garage 1
Total Parking Spaces 3
Garage Y
Building
Lot Description Rear Yard
Story 2
Sewer Public Sewer
Water Public
Architectural Style Colonial
Level or Stories 2
Additional Building Above Grade
Structure Type 9'+ Ceilings
New Construction N
Schools
High Schools Pennridge
School District Pennridge
Others
HOA Fee Include Common Area Maintenance
Senior Community No
Tax ID 15-016-033
Ownership Fee Simple
Acceptable Financing Conventional, VA, FHA 203(b), USDA
Listing Terms Conventional, VA, FHA 203(b), USDA
Financing Conventional,VA,FHA 203(b),USDA
Read Less Info
Want to know what your home might be worth? Contact us for a FREE valuation!

Our team is ready to help you sell your home for the highest possible price ASAP

Bought with Linda A Martin • Coldwell Banker Heritage-Quakertown

"My job is to find and attract mastery-based agents to the office, protect the culture, and make sure everyone is happy! "






