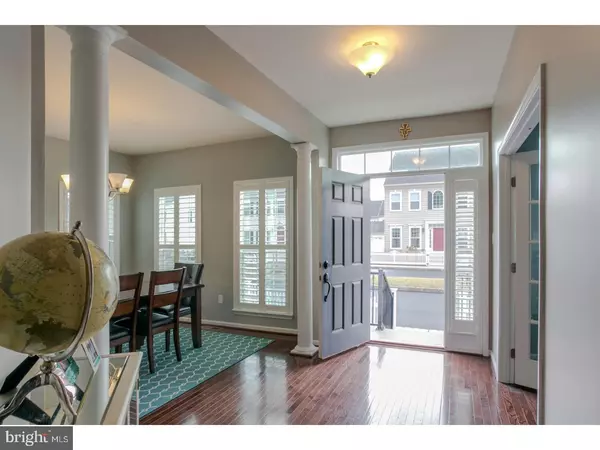$482,000
$487,500
1.1%For more information regarding the value of a property, please contact us for a free consultation.
4 Beds
3 Baths
2,648 SqFt
SOLD DATE : 05/12/2017
Key Details
Sold Price $482,000
Property Type Single Family Home
Sub Type Detached
Listing Status Sold
Purchase Type For Sale
Square Footage 2,648 sqft
Price per Sqft $182
Subdivision Overlook At Carriage
MLS Listing ID 1002601613
Sold Date 05/12/17
Style Colonial
Bedrooms 4
Full Baths 2
Half Baths 1
HOA Fees $163/mo
HOA Y/N Y
Abv Grd Liv Area 2,648
Originating Board TREND
Year Built 2015
Annual Tax Amount $7,794
Tax Year 2017
Lot Size 5,600 Sqft
Acres 0.13
Lot Dimensions 56X100
Property Description
The James Michener, custom built by NV Homes, marries traditional home building quality and modern luxury to meet the demanding lifestyle of today's home buyer. As you enter the home, the foyer welcomes you in with classic columns and an airy lightness. The dining room, with upgraded additional windows, is perfect for evening meals and formal entertaining. A main floor home office is set apart from the foyer by double French doors, and offers a private retreat for study, work, or evening reading. Straight ahead, an arched opening pulls your eye past the turned stair with its dramatic half-round window and into the spacious and welcoming family room. An upgraded corner gas fireplace adds warmth and drama, while the added morning room yields even more space and a covered porch. The family room is open to the dinette and kitchen ? a gourmet's paradise with premium, upgraded cabinets and granite counter tops, and a huge walk-in pantry. A butler's pantry sits between the kitchen and dining room to make entertaining even easier. A convenient half bath rounds out the main floor, increasing the utility of the modern open floor plan. Upstairs, the home offers four large bedrooms and two full baths. The master suite is a magnificent retreat, set off by double doors and featuring a master bath with dual-Roman shower heads, double sinks, a compartmentalized W/C, and a linen closet. A gigantic walk-in closet, completely redesigned by Custom Closets, is a homeowner's dream. Featuring a shoe-wall, a jewelry wall, a built-in dresser, and expansive hanging space, this closet will be the envy of all your friends! All four bedrooms are upgraded with overhead lights and fans, and feature convenient cable hookups. Finally, a 2nd floor laundry rooms makes modern life a little easier, featuring a new washer/dryer and a wash sink. The basement, fully finished, boasts almost 1,000 additional square feet of living space as a media room or teen suite. The convenient storage area is perfect for holiday decorations, an additional freezer, or camping equipment, and features roughed-in plumbing for an easy future full bath. The attached two-car garage is a must have upgrade, backing to a private alley. The yard, maintenance free by contract landscapers, is a modern dream with a brand new, custom-built paver patio, perfect for outdoor entertaining and relaxing.
Location
State PA
County Bucks
Area Plumstead Twp (10134)
Zoning R1A
Rooms
Other Rooms Living Room, Dining Room, Primary Bedroom, Bedroom 2, Bedroom 3, Kitchen, Family Room, Bedroom 1, Laundry, Other, Attic
Basement Full
Interior
Interior Features Kitchen - Island, Butlers Pantry, Dining Area
Hot Water Propane
Heating Propane, Forced Air
Cooling Central A/C
Flooring Wood, Fully Carpeted, Tile/Brick
Fireplaces Number 1
Equipment Oven - Self Cleaning, Dishwasher, Refrigerator, Disposal, Energy Efficient Appliances
Fireplace Y
Appliance Oven - Self Cleaning, Dishwasher, Refrigerator, Disposal, Energy Efficient Appliances
Heat Source Bottled Gas/Propane
Laundry Upper Floor
Exterior
Exterior Feature Patio(s)
Garage Spaces 4.0
Waterfront N
Water Access N
Roof Type Shingle
Accessibility None
Porch Patio(s)
Parking Type Detached Garage
Total Parking Spaces 4
Garage Y
Building
Story 2
Foundation Concrete Perimeter
Sewer Public Sewer
Water Public
Architectural Style Colonial
Level or Stories 2
Additional Building Above Grade
Structure Type 9'+ Ceilings
New Construction N
Schools
Elementary Schools Groveland
Middle Schools Tohickon
High Schools Central Bucks High School West
School District Central Bucks
Others
HOA Fee Include Common Area Maintenance,Lawn Maintenance,Snow Removal
Senior Community No
Tax ID 34-008-072
Ownership Fee Simple
Security Features Security System
Read Less Info
Want to know what your home might be worth? Contact us for a FREE valuation!

Our team is ready to help you sell your home for the highest possible price ASAP

Bought with Conor M McGinley • Keller Williams Real Estate-Doylestown

"My job is to find and attract mastery-based agents to the office, protect the culture, and make sure everyone is happy! "






