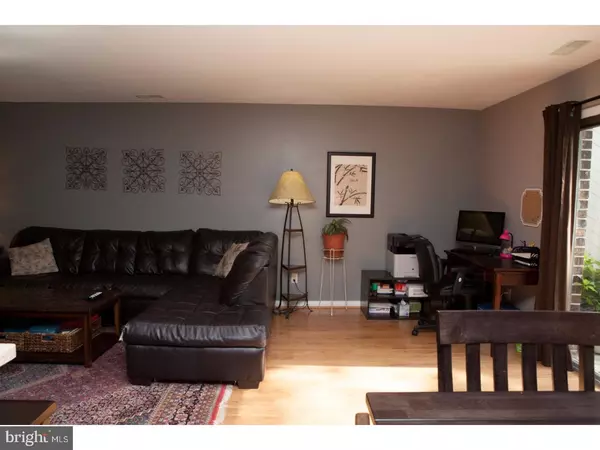$325,000
$338,000
3.8%For more information regarding the value of a property, please contact us for a free consultation.
3 Beds
3 Baths
2,167 SqFt
SOLD DATE : 11/21/2017
Key Details
Sold Price $325,000
Property Type Townhouse
Sub Type End of Row/Townhouse
Listing Status Sold
Purchase Type For Sale
Square Footage 2,167 sqft
Price per Sqft $149
Subdivision Chesterbrook
MLS Listing ID 1000291247
Sold Date 11/21/17
Style Traditional
Bedrooms 3
Full Baths 2
Half Baths 1
HOA Fees $220/mo
HOA Y/N Y
Abv Grd Liv Area 2,167
Originating Board TREND
Year Built 1980
Annual Tax Amount $3,931
Tax Year 2017
Lot Size 2,800 Sqft
Acres 0.06
Property Description
Welcome to the quiet Duportail Village of Chesterbrook. This much sought after end unit home has just been completely repainted in every room with three levels of living space for your enjoyment. The formal entrance has an original, tile floor which leads to an open beautiful living room and spacious dining room. This gives way to wonderful light from the large patio which gets perfect direction from the sun. The large eat in kitchen has plenty of room with recently updated cabinets,counter-tops,and a very nice tile back-splash. The owner also installed a large over-size stainless sink to compliment the kitchen as well as a new refrigerator. The quaint family room has a cozy wood burning brick fireplace and a large bay window which gets the full morning sun. The powder room and coat closet finish up the first floor. The second floor has a large master suite with 3 walk-in closets, a linen closet and a nice size master bathroom. The two additional good size bedrooms have closet space throughout to finish up the second floor. Now comes the bonus of the three levels and that is a full finished loft that can easily be a 4th bedroom, an office, or really nice den. This home boasts a really nice patio which is perfect for Barbecues, hanging out or just sitting and watching the sun set. The privacy of this end unit really comes into play here. This home is a stones throw to all of the award winning school districts,walking /paths,Gateway shopping,Wilson Farm Park as well as Valley Forge Park.....Dont delay on this one.
Location
State PA
County Chester
Area Tredyffrin Twp (10343)
Zoning R4
Direction East
Rooms
Other Rooms Living Room, Dining Room, Primary Bedroom, Bedroom 2, Kitchen, Family Room, Bedroom 1, Laundry, Loft, Other, Attic
Interior
Interior Features Primary Bath(s), Butlers Pantry, Ceiling Fan(s), Dining Area
Hot Water Electric
Heating Electric, Hot Water, Radiant
Cooling Central A/C
Flooring Wood, Fully Carpeted, Vinyl
Fireplaces Number 1
Fireplaces Type Brick
Equipment Oven - Self Cleaning, Dishwasher, Refrigerator, Disposal, Built-In Microwave
Fireplace Y
Window Features Bay/Bow,Energy Efficient
Appliance Oven - Self Cleaning, Dishwasher, Refrigerator, Disposal, Built-In Microwave
Heat Source Electric
Laundry Upper Floor
Exterior
Exterior Feature Deck(s)
Utilities Available Cable TV
Waterfront N
Water Access N
Accessibility None
Porch Deck(s)
Parking Type None
Garage N
Building
Lot Description Corner, Level
Story 2
Foundation Concrete Perimeter
Sewer Public Sewer
Water Public
Architectural Style Traditional
Level or Stories 2
Additional Building Above Grade, Shed
New Construction N
Schools
Elementary Schools Valley Forge
Middle Schools Valley Forge
High Schools Conestoga Senior
School District Tredyffrin-Easttown
Others
Pets Allowed Y
HOA Fee Include Common Area Maintenance,Lawn Maintenance,Snow Removal,Trash
Senior Community No
Tax ID 43-05K-0038
Ownership Fee Simple
Pets Description Case by Case Basis
Read Less Info
Want to know what your home might be worth? Contact us for a FREE valuation!

Our team is ready to help you sell your home for the highest possible price ASAP

Bought with Jianping Zheng • JP Platinum Realty Services LLC

"My job is to find and attract mastery-based agents to the office, protect the culture, and make sure everyone is happy! "






