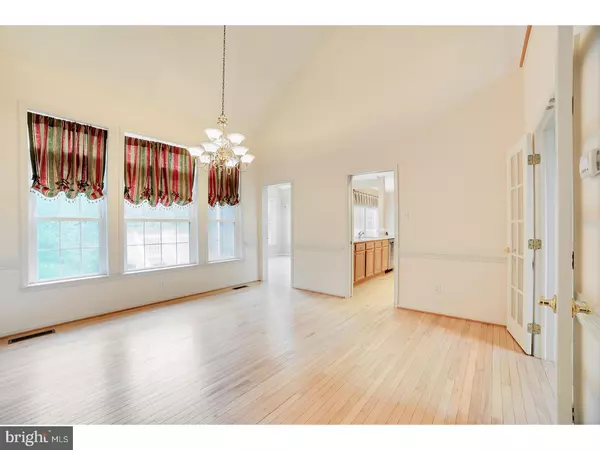$555,000
$575,000
3.5%For more information regarding the value of a property, please contact us for a free consultation.
5 Beds
4 Baths
4,060 SqFt
SOLD DATE : 07/26/2017
Key Details
Sold Price $555,000
Property Type Single Family Home
Sub Type Detached
Listing Status Sold
Purchase Type For Sale
Square Footage 4,060 sqft
Price per Sqft $136
Subdivision Virginia Glen
MLS Listing ID 1003200787
Sold Date 07/26/17
Style Traditional
Bedrooms 5
Full Baths 3
Half Baths 1
HOA Fees $37/ann
HOA Y/N Y
Abv Grd Liv Area 4,060
Originating Board TREND
Year Built 1999
Annual Tax Amount $9,903
Tax Year 2017
Lot Size 5.700 Acres
Acres 5.7
Lot Dimensions 5.70
Property Description
Stunning and spacious home in the popular Virginia Glen neighborhood! This beautiful 5 bedroom home sits on over 5 acres with a lush greenery all around, a huge deck, hot tub, and outdoor fireplace. The first floor features a formal living room and dining room, breakfast room, office, kitchen with island and stainless steel appliances and family room as well as laundry room, powder room and massive three car garage. The upper level includes 4 bedrooms and a full bathroom including a luxurious master suite complete with dual closets, en-suite bathroom with soaking tub, standing shower, and double sinks. An expansive finished basement with a game room with wet bar, second family room with patio access, full bed and bath make for an excellent guest suite or entertainment area! Peaceful luxury living at its finest!
Location
State PA
County Chester
Area West Bradford Twp (10350)
Zoning R1C
Rooms
Other Rooms Living Room, Dining Room, Primary Bedroom, Bedroom 2, Bedroom 3, Kitchen, Family Room, Bedroom 1, Laundry, Other
Basement Full
Interior
Interior Features Kitchen - Island, Kitchen - Eat-In
Hot Water Electric
Heating Gas, Forced Air
Cooling Central A/C
Fireplaces Number 2
Fireplace Y
Heat Source Natural Gas
Laundry Main Floor
Exterior
Garage Spaces 3.0
Waterfront N
Water Access N
Accessibility None
Parking Type Driveway, Attached Garage
Attached Garage 3
Total Parking Spaces 3
Garage Y
Building
Story 2
Sewer Public Sewer
Water Public
Architectural Style Traditional
Level or Stories 2
Additional Building Above Grade
New Construction N
Schools
School District Downingtown Area
Others
Senior Community No
Tax ID 50-02 -0209
Ownership Fee Simple
Read Less Info
Want to know what your home might be worth? Contact us for a FREE valuation!

Our team is ready to help you sell your home for the highest possible price ASAP

Bought with Ashley B Swayne • Swayne Real Estate Group, LLC

"My job is to find and attract mastery-based agents to the office, protect the culture, and make sure everyone is happy! "






