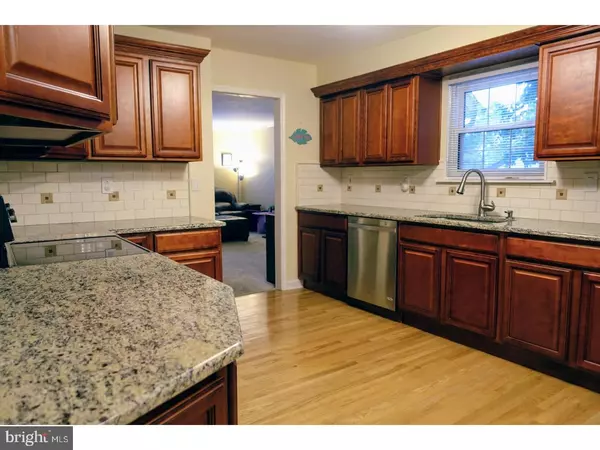$310,000
$310,000
For more information regarding the value of a property, please contact us for a free consultation.
3 Beds
3 Baths
1,615 SqFt
SOLD DATE : 09/08/2017
Key Details
Sold Price $310,000
Property Type Single Family Home
Sub Type Detached
Listing Status Sold
Purchase Type For Sale
Square Footage 1,615 sqft
Price per Sqft $191
Subdivision Brandywine Greene
MLS Listing ID 1003207409
Sold Date 09/08/17
Style Colonial
Bedrooms 3
Full Baths 2
Half Baths 1
HOA Fees $14/ann
HOA Y/N Y
Abv Grd Liv Area 1,615
Originating Board TREND
Year Built 1987
Annual Tax Amount $4,195
Tax Year 2017
Lot Size 7,612 Sqft
Acres 0.17
Lot Dimensions 0X0
Property Description
Beautifully updated and meticulously maintained single in Downingtown Area School District. One of the larger home models complete with a bonus family room and finished basement sits at the end of a quiet cul-de-sac in the popular Brandywine Greene neighborhood. Enter from the front porch, you will immediately notice the recently refinished hardwood floors, fresh paint, and crown molding. An open living room and spacious family room with custom wood burning fireplace on the main floor flow nicely into a formal dining room and updated kitchen upgraded with granite counter tops and stainless-steel appliances. Walk out the sliding glass doors in the kitchen to the large 3 season sunroom with access to a large back deck and fenced in back yard. A main floor powder room, laundry area and access to the basement complete the first floor. Upstairs you will find 2 bedrooms with a full hall bathroom. A master suite boosts a newly remodeled bathroom with double vanity and dual head walk in shower complete with a large master closet. Th partially refinished basement has additional storage and access to the garage. 2016 updates include: remodeled kitchen, refinished hardwood floors, new paint and carpet, refinished basement, updated exterior HVAC unit, back and side decks. Come see and make this home yours!
Location
State PA
County Chester
Area West Bradford Twp (10350)
Zoning R1
Rooms
Other Rooms Living Room, Dining Room, Primary Bedroom, Bedroom 2, Kitchen, Family Room, Bedroom 1, Other, Attic
Basement Full, Outside Entrance
Interior
Interior Features Primary Bath(s), Kitchen - Eat-In
Hot Water Electric
Heating Electric, Forced Air
Cooling Central A/C
Flooring Wood, Fully Carpeted, Tile/Brick
Fireplaces Number 1
Fireplace Y
Window Features Energy Efficient
Heat Source Electric
Laundry Main Floor
Exterior
Exterior Feature Deck(s), Porch(es)
Garage Garage Door Opener
Garage Spaces 3.0
Fence Other
Waterfront N
Water Access N
Roof Type Shingle
Accessibility None
Porch Deck(s), Porch(es)
Parking Type Attached Garage, Other
Attached Garage 1
Total Parking Spaces 3
Garage Y
Building
Lot Description Irregular
Story 2
Sewer Public Sewer
Water Public
Architectural Style Colonial
Level or Stories 2
Additional Building Above Grade
New Construction N
Schools
School District Downingtown Area
Others
HOA Fee Include Common Area Maintenance
Senior Community No
Tax ID 50-05D-0056
Ownership Fee Simple
Acceptable Financing Conventional, VA, FHA 203(b)
Listing Terms Conventional, VA, FHA 203(b)
Financing Conventional,VA,FHA 203(b)
Read Less Info
Want to know what your home might be worth? Contact us for a FREE valuation!

Our team is ready to help you sell your home for the highest possible price ASAP

Bought with Christina Iacono • BHHS Fox & Roach-Chadds Ford

"My job is to find and attract mastery-based agents to the office, protect the culture, and make sure everyone is happy! "






