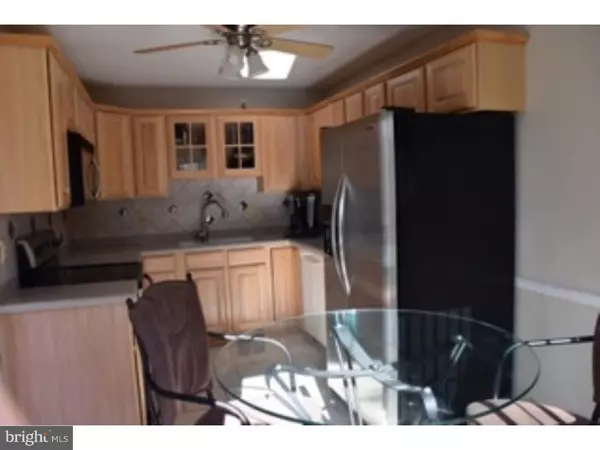$194,000
$188,500
2.9%For more information regarding the value of a property, please contact us for a free consultation.
3 Beds
2 Baths
1,334 SqFt
SOLD DATE : 12/29/2016
Key Details
Sold Price $194,000
Property Type Single Family Home
Sub Type Detached
Listing Status Sold
Purchase Type For Sale
Square Footage 1,334 sqft
Price per Sqft $145
Subdivision Green Acres
MLS Listing ID 1001805105
Sold Date 12/29/16
Style Traditional,Split Level
Bedrooms 3
Full Baths 1
Half Baths 1
HOA Y/N N
Abv Grd Liv Area 1,334
Originating Board TREND
Year Built 1959
Annual Tax Amount $3,557
Tax Year 2016
Lot Size 9,226 Sqft
Acres 0.21
Lot Dimensions 72X121
Property Description
Western Salisbury Split-Level in superb condition and wonderful location. Outside, the home is meticulously cared for and offers great curb appeal. Inside, it is much of the same. From the hardwood floors on the 2nd and 3rd floor, to the cozy pellet stove in the living room/dining room area, to the remodeled kitchen with stainless steel appliances, tile floor and tile backsplash, this home could be exactly what you have been waiting for. 3 bedrooms and a remodeled bath on the 3rd floor. A powder room, family room and laundry room are on the main floor. The lower level is finished and offers a great recreation room. The deck includes a hot tub and the yard is fenced in and includes a storage shed. Other features include gas heat, central air, newer roof, 1 car garage and more. Close to highways, shopping, schools and playgrounds. This is a great property!
Location
State PA
County Lehigh
Area Salisbury Twp (12317)
Zoning R3
Rooms
Other Rooms Living Room, Dining Room, Primary Bedroom, Bedroom 2, Kitchen, Family Room, Bedroom 1, Laundry, Other
Basement Full, Fully Finished
Interior
Interior Features Ceiling Fan(s)
Hot Water Electric
Heating Gas, Hot Water, Baseboard
Cooling Central A/C
Flooring Wood, Fully Carpeted, Tile/Brick
Fireplaces Number 1
Equipment Oven - Self Cleaning, Dishwasher, Refrigerator, Disposal, Built-In Microwave
Fireplace Y
Appliance Oven - Self Cleaning, Dishwasher, Refrigerator, Disposal, Built-In Microwave
Heat Source Natural Gas
Laundry Main Floor
Exterior
Exterior Feature Deck(s)
Garage Spaces 1.0
Fence Other
Waterfront N
Water Access N
Roof Type Shingle
Accessibility None
Porch Deck(s)
Parking Type Driveway, Attached Garage
Attached Garage 1
Total Parking Spaces 1
Garage Y
Building
Story Other
Sewer Public Sewer
Water Public
Architectural Style Traditional, Split Level
Level or Stories Other
Additional Building Above Grade
New Construction N
Others
Senior Community No
Tax ID 549601495594-00001
Ownership Fee Simple
Acceptable Financing Conventional, VA, FHA 203(b)
Listing Terms Conventional, VA, FHA 203(b)
Financing Conventional,VA,FHA 203(b)
Read Less Info
Want to know what your home might be worth? Contact us for a FREE valuation!

Our team is ready to help you sell your home for the highest possible price ASAP

Bought with Lori Bartkus • BHHS Fox & Roach-Macungie

"My job is to find and attract mastery-based agents to the office, protect the culture, and make sure everyone is happy! "






