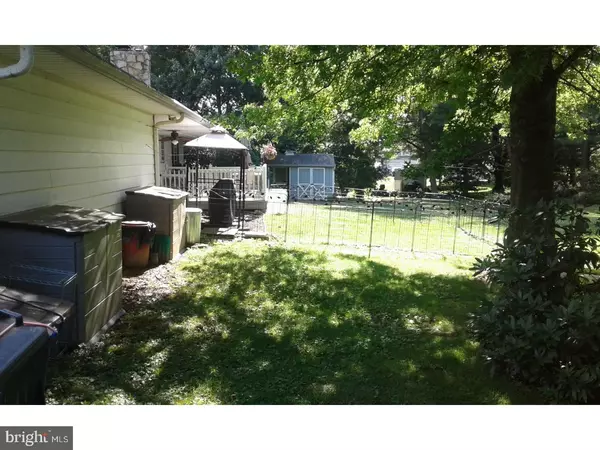$233,000
$249,900
6.8%For more information regarding the value of a property, please contact us for a free consultation.
3 Beds
4 Baths
1,800 SqFt
SOLD DATE : 10/27/2017
Key Details
Sold Price $233,000
Property Type Single Family Home
Sub Type Detached
Listing Status Sold
Purchase Type For Sale
Square Footage 1,800 sqft
Price per Sqft $129
Subdivision Pomeroy Heights
MLS Listing ID 1000436537
Sold Date 10/27/17
Style Ranch/Rambler
Bedrooms 3
Full Baths 3
Half Baths 1
HOA Y/N N
Abv Grd Liv Area 1,800
Originating Board TREND
Year Built 1971
Annual Tax Amount $5,451
Tax Year 2017
Lot Size 0.716 Acres
Acres 0.72
Lot Dimensions 0X0
Property Description
After 46 years the owners are moving from their well loved home. The very solid stone ranch home has so much character and warmth you will want to stay. Soft earth tone colors and original hard wood floors in great condition welcomes you on one level, and the custom fireplace completes the country charm. Three bedrooms upstairs and partially finished basement with new carpet allows for two more bedrooms or office space. Extra full bath downstairs can also be for in-law suite. seller had home custom built and had sump pumps in all four corners makes downstairs dry as a bone. Also two water heater for added pressure for large families, never lose pressure. Fully insulated 2 car garage with access to plenty of storage in large attic. Private deck in rear with mature trees for privacy as well as two more sitting areas out front. Home has public water and public septic added a few years ago. So many options with this country charmer, bring your idea's. Three sheds in back yard on a nice level lot for family fun.
Location
State PA
County Chester
Area Sadsbury Twp (10337)
Zoning R2
Rooms
Other Rooms Living Room, Dining Room, Primary Bedroom, Bedroom 2, Kitchen, Family Room, Bedroom 1
Basement Full
Interior
Interior Features Ceiling Fan(s), Dining Area
Hot Water Electric
Heating Hot Water, Forced Air
Cooling Central A/C
Fireplaces Number 1
Fireplaces Type Stone
Fireplace Y
Heat Source Oil
Laundry Main Floor, Lower Floor
Exterior
Exterior Feature Deck(s), Patio(s), Porch(es)
Garage Spaces 5.0
Waterfront N
Water Access N
Accessibility None
Porch Deck(s), Patio(s), Porch(es)
Parking Type Attached Garage
Attached Garage 2
Total Parking Spaces 5
Garage Y
Building
Story 1
Foundation Brick/Mortar
Sewer Public Sewer
Water Public
Architectural Style Ranch/Rambler
Level or Stories 1
Additional Building Above Grade
New Construction N
Schools
Elementary Schools Rainbow
Middle Schools South Brandywine
High Schools Coatesville Area Senior
School District Coatesville Area
Others
Senior Community No
Tax ID 37-04 -0056.0500
Ownership Fee Simple
Read Less Info
Want to know what your home might be worth? Contact us for a FREE valuation!

Our team is ready to help you sell your home for the highest possible price ASAP

Bought with Antoinette Gabriel • RE/MAX Synergy

"My job is to find and attract mastery-based agents to the office, protect the culture, and make sure everyone is happy! "






