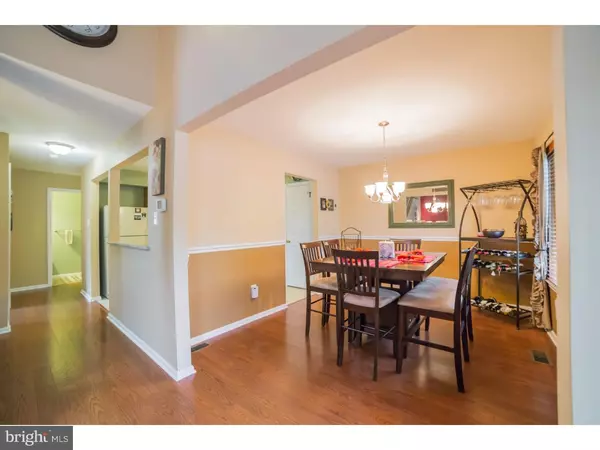$212,000
$210,000
1.0%For more information regarding the value of a property, please contact us for a free consultation.
3 Beds
2 Baths
1,583 SqFt
SOLD DATE : 08/03/2016
Key Details
Sold Price $212,000
Property Type Townhouse
Sub Type Interior Row/Townhouse
Listing Status Sold
Purchase Type For Sale
Square Footage 1,583 sqft
Price per Sqft $133
Subdivision Salford Pond
MLS Listing ID 1003475189
Sold Date 08/03/16
Style Traditional
Bedrooms 3
Full Baths 1
Half Baths 1
HOA Fees $150/mo
HOA Y/N N
Abv Grd Liv Area 1,583
Originating Board TREND
Year Built 1994
Annual Tax Amount $4,124
Tax Year 2016
Lot Size 1,849 Sqft
Acres 0.04
Lot Dimensions 43X43
Property Description
Maintenance-free Salford Pond awaits you! This spacious, updated condominium unit centrally located in Souderton Area School District has everything you've been looking for. From the brand new granite counter tops to finished basement, this unit has all the space that you need. When you come in the front door, the great room with fireplace offers a warm greeting, with an open space floor plan to include the dining room and kitchen. From there. you'll find a huge pantry and storage space, powder room, and first floor bedroom overlooking the deck. Head upstairs and two more spacious bedrooms are there along with a huge full bathroom. The basement is designed with a man cave in mind, and is set up to also show a versatile workout space. Conveniently located next to Alderfer Park and walkable to Oak Ridge Elementary, this house is sure to move quickly. Book your showing today!
Location
State PA
County Montgomery
Area Lower Salford Twp (10650)
Zoning R4
Rooms
Other Rooms Living Room, Dining Room, Primary Bedroom, Bedroom 2, Kitchen, Family Room, Bedroom 1, Laundry, Other, Attic
Basement Full
Interior
Interior Features Primary Bath(s), Ceiling Fan(s), Kitchen - Eat-In
Hot Water Electric
Heating Electric, Heat Pump - Electric BackUp, Forced Air
Cooling Central A/C
Flooring Fully Carpeted, Vinyl, Tile/Brick
Fireplaces Number 1
Fireplaces Type Stone
Equipment Built-In Range, Oven - Self Cleaning, Dishwasher, Disposal, Built-In Microwave
Fireplace Y
Appliance Built-In Range, Oven - Self Cleaning, Dishwasher, Disposal, Built-In Microwave
Heat Source Electric
Laundry Basement
Exterior
Exterior Feature Deck(s)
Garage Spaces 2.0
Utilities Available Cable TV
Water Access N
Roof Type Shingle
Accessibility None
Porch Deck(s)
Total Parking Spaces 2
Garage N
Building
Story 2
Foundation Brick/Mortar
Sewer Public Sewer
Water Public
Architectural Style Traditional
Level or Stories 2
Additional Building Above Grade
Structure Type Cathedral Ceilings,9'+ Ceilings,High
New Construction N
Schools
Elementary Schools Oak Ridge
School District Souderton Area
Others
HOA Fee Include Common Area Maintenance,Ext Bldg Maint,Lawn Maintenance,Snow Removal,Trash
Senior Community No
Tax ID 50-00-03447-247
Ownership Condominium
Read Less Info
Want to know what your home might be worth? Contact us for a FREE valuation!

Our team is ready to help you sell your home for the highest possible price ASAP

Bought with Lisa L Moyer • BHHS Fox & Roach - Harleysville
"My job is to find and attract mastery-based agents to the office, protect the culture, and make sure everyone is happy! "






