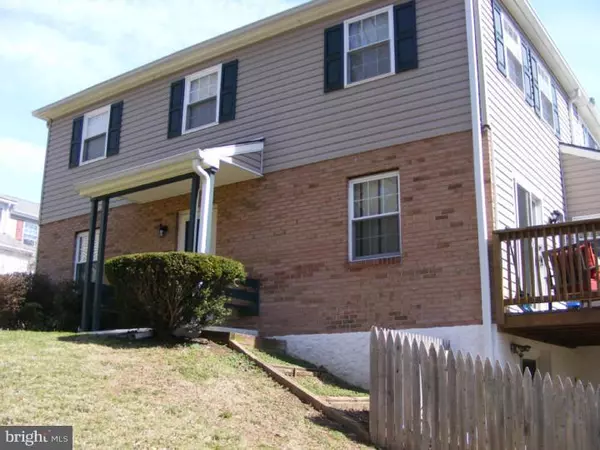$180,000
$189,500
5.0%For more information regarding the value of a property, please contact us for a free consultation.
3 Beds
2 Baths
1,416 SqFt
SOLD DATE : 06/26/2015
Key Details
Sold Price $180,000
Property Type Townhouse
Sub Type End of Row/Townhouse
Listing Status Sold
Purchase Type For Sale
Square Footage 1,416 sqft
Price per Sqft $127
Subdivision Maple Hill
MLS Listing ID 1003464589
Sold Date 06/26/15
Style Other
Bedrooms 3
Full Baths 1
Half Baths 1
HOA Fees $115/mo
HOA Y/N Y
Abv Grd Liv Area 1,416
Originating Board TREND
Year Built 1974
Annual Tax Amount $3,010
Tax Year 2015
Lot Size 1,750 Sqft
Acres 0.04
Lot Dimensions 25
Property Description
Tucked away in Maple Hill you will find a lovely three bedroom end unit townhome with wooded view in desirable Perkiomen Valley School District. To the left, upon entering the home is an open and spacious family room. To the right, with durable flooring, is the dining room and kitchen. Open the sliding glass door and you"re greeted to a large and private deck. It makes sipping your morning coffee or barbequing in the evening an absolute pleasure. Rounding out the main floor is a half bath and laundry room. Down stairs is a wonderfully clean and carpeted finished basement with recessed lighting. An added bonus is a brick wood burning fireplace which is great for ambiance with loved ones. Another sliding glass door is also found here which leads to the patio and fenced in yard out back. Upstairs are three generous size bedrooms with ample closet space. The main has a walk in. There are ceiling fans located in two of the bedrooms, but for added cooling the house is equipped with central air conditioning. The full bathroom is tiled and has an oversized tub. For added piece of mind this home comes with a one year HMS warranty.
Location
State PA
County Montgomery
Area Perkiomen Twp (10648)
Zoning R3
Rooms
Other Rooms Living Room, Dining Room, Primary Bedroom, Bedroom 2, Kitchen, Bedroom 1, Laundry, Attic
Basement Full, Fully Finished
Interior
Interior Features Ceiling Fan(s), Kitchen - Eat-In
Hot Water Electric
Heating Electric, Forced Air
Cooling Central A/C
Flooring Fully Carpeted, Tile/Brick
Fireplaces Number 1
Fireplaces Type Brick
Equipment Dishwasher, Disposal
Fireplace Y
Appliance Dishwasher, Disposal
Heat Source Electric
Laundry Main Floor
Exterior
Exterior Feature Deck(s), Patio(s)
Amenities Available Swimming Pool
Roof Type Pitched,Shingle
Accessibility None
Porch Deck(s), Patio(s)
Garage N
Building
Lot Description Corner, Sloping, Open, Trees/Wooded
Story 2
Foundation Concrete Perimeter
Sewer Public Sewer
Water Public
Architectural Style Other
Level or Stories 2
Additional Building Above Grade
New Construction N
Schools
Elementary Schools Schwenksville
Middle Schools Perkiomen Valley Middle School West
High Schools Perkiomen Valley
School District Perkiomen Valley
Others
HOA Fee Include Pool(s),Common Area Maintenance,Snow Removal,Trash
Tax ID 48-00-01417-173
Ownership Fee Simple
Acceptable Financing Conventional, USDA
Listing Terms Conventional, USDA
Financing Conventional,USDA
Read Less Info
Want to know what your home might be worth? Contact us for a FREE valuation!

Our team is ready to help you sell your home for the highest possible price ASAP

Bought with Linda L Downey • BHHS Fox & Roach-Collegeville
"My job is to find and attract mastery-based agents to the office, protect the culture, and make sure everyone is happy! "






