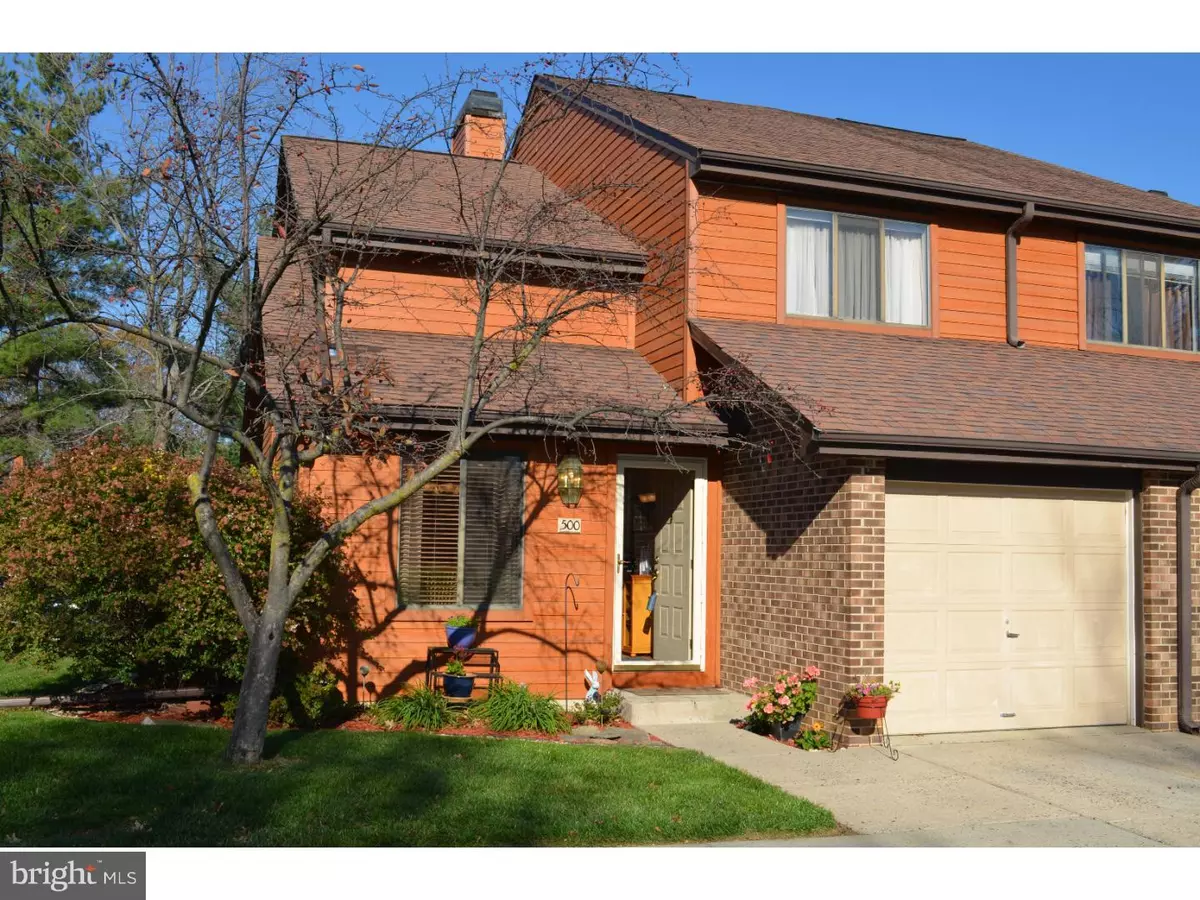$255,000
$269,000
5.2%For more information regarding the value of a property, please contact us for a free consultation.
3 Beds
3 Baths
1,865 SqFt
SOLD DATE : 01/12/2016
Key Details
Sold Price $255,000
Property Type Townhouse
Sub Type End of Row/Townhouse
Listing Status Sold
Purchase Type For Sale
Square Footage 1,865 sqft
Price per Sqft $136
Subdivision Crooked Crossing
MLS Listing ID 1003470511
Sold Date 01/12/16
Style Colonial
Bedrooms 3
Full Baths 2
Half Baths 1
HOA Fees $173/mo
HOA Y/N N
Abv Grd Liv Area 1,865
Originating Board TREND
Year Built 1987
Annual Tax Amount $3,305
Tax Year 2015
Lot Size 1,865 Sqft
Acres 0.04
Lot Dimensions 1
Property Description
Value,Location and Opportunity in this meticulously maintained END UNIT Town home, sited on a Premium corner lot in the desirable side walk neighborhood of Crooked Lane Crossing. First floor features a bright tiled entry Foyer, Formal Dining Room with updated lighting, Sunken Great Room w/tiled raised hearth fireplace and slider to private patio and expansive open space, great for family gatherings. A well equipped sunny eat in kitchen also with slider to patio, perfect for seasonal grilling. First floor updated powder room and access to 1 car attached garage completes the main level. Upstairs you will find an expansive Master Suite w/updated Bath and walk in closet, 2 additional generous sized Bedrooms w/ample closets and an Updated Hall Bath. This home offers a neutral color palette, ALL NEW Custom Jeld Wen 2 panel interior doors, Custom Blinds, Updated Lighting, ALL Bathrooms Updated w/new faucets/fixtures and granite counter tops and 50 year Certainteed Siding and roof installed in 2006. Lower Level recently used as Man Cave/Game Room is ready for your personal touches and finishing. Highlights Include:Premium Lot and Open Space, Abundance of extra parking, Low Taxes and HOA. Upper Merion School District and Roberts Elementary. Conveniently Located with Quick access to ALL Major Roadways, world class shopping, restaurants, entertainment and Center City...A MUST SEE !
Location
State PA
County Montgomery
Area Upper Merion Twp (10658)
Zoning R3A
Rooms
Other Rooms Living Room, Dining Room, Primary Bedroom, Bedroom 2, Kitchen, Family Room, Bedroom 1, Laundry, Other, Attic
Basement Full, Unfinished
Interior
Interior Features Primary Bath(s), Ceiling Fan(s), Kitchen - Eat-In
Hot Water Natural Gas
Heating Gas, Forced Air, Programmable Thermostat
Cooling Central A/C
Flooring Fully Carpeted, Tile/Brick
Fireplaces Number 1
Equipment Built-In Range, Oven - Self Cleaning, Dishwasher, Built-In Microwave
Fireplace Y
Appliance Built-In Range, Oven - Self Cleaning, Dishwasher, Built-In Microwave
Heat Source Natural Gas
Laundry Basement
Exterior
Exterior Feature Patio(s)
Parking Features Garage Door Opener
Garage Spaces 2.0
Utilities Available Cable TV
Water Access N
Roof Type Shingle
Accessibility None
Porch Patio(s)
Attached Garage 1
Total Parking Spaces 2
Garage Y
Building
Lot Description Corner, Level, Front Yard, Rear Yard, SideYard(s)
Story 2
Foundation Concrete Perimeter
Sewer Public Sewer
Water Public
Architectural Style Colonial
Level or Stories 2
Additional Building Above Grade
New Construction N
Schools
Elementary Schools Roberts
Middle Schools Upper Merion
High Schools Upper Merion
School District Upper Merion Area
Others
Pets Allowed Y
HOA Fee Include Common Area Maintenance,Ext Bldg Maint,Lawn Maintenance,Snow Removal,Trash,Insurance,Management
Tax ID 58-00-01429-205
Ownership Fee Simple
Pets Allowed Case by Case Basis
Read Less Info
Want to know what your home might be worth? Contact us for a FREE valuation!

Our team is ready to help you sell your home for the highest possible price ASAP

Bought with Carmina Masanga • Keller Williams Realty Devon-Wayne

"My job is to find and attract mastery-based agents to the office, protect the culture, and make sure everyone is happy! "






