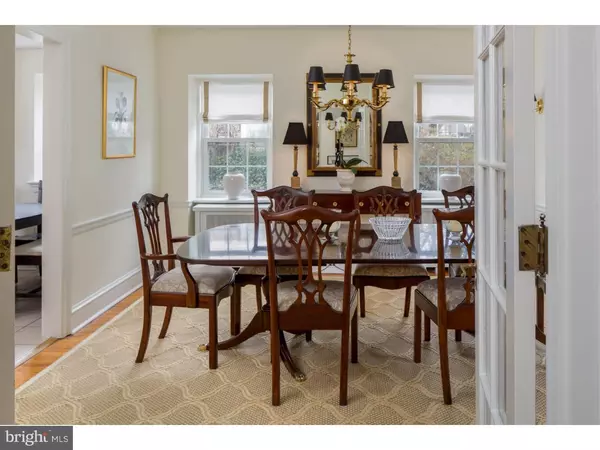$715,000
$725,000
1.4%For more information regarding the value of a property, please contact us for a free consultation.
4 Beds
4 Baths
2,985 SqFt
SOLD DATE : 07/29/2016
Key Details
Sold Price $715,000
Property Type Single Family Home
Sub Type Detached
Listing Status Sold
Purchase Type For Sale
Square Footage 2,985 sqft
Price per Sqft $239
Subdivision None Available
MLS Listing ID 1003474455
Sold Date 07/29/16
Style Colonial
Bedrooms 4
Full Baths 3
Half Baths 1
HOA Y/N N
Abv Grd Liv Area 2,985
Originating Board TREND
Year Built 1928
Annual Tax Amount $10,303
Tax Year 2016
Lot Size 0.266 Acres
Acres 0.27
Lot Dimensions 80
Property Description
This authentic colonial home on the Main Line brims with 1920's period charm. The inviting foyer, fireside living room and formal dinning room are sun-filled and spacious. The updated, eat-in kitchen features granite countertops and a center island with bar seating. The bright and sunny family room addition has French-doors to the private yard and patio. There is a first floor powder room. Special features showcasing the home's classic construction include wood floors, substantial millwork, classic hardware, sturdy wood shutters, built-ins, and deep-silled windows. There is a walk-up attic for storage. Conveniently located, this home is within walking distance of South Ardmore Park, Suburban Square, Ardmore Train Station with local Amtrak service, Lower Merion High School, Arnold Field, and more.
Location
State PA
County Montgomery
Area Lower Merion Twp (10640)
Zoning R3
Rooms
Other Rooms Living Room, Dining Room, Primary Bedroom, Bedroom 2, Bedroom 3, Kitchen, Family Room, Bedroom 1
Basement Full, Unfinished
Interior
Interior Features Kitchen - Island, Kitchen - Eat-In
Hot Water Oil
Heating Oil, Hot Water, Radiator
Cooling Central A/C
Fireplaces Number 1
Fireplace Y
Heat Source Oil
Laundry Basement
Exterior
Exterior Feature Patio(s)
Garage Spaces 4.0
Water Access N
Accessibility None
Porch Patio(s)
Total Parking Spaces 4
Garage Y
Building
Story 2
Sewer Public Sewer
Water Public
Architectural Style Colonial
Level or Stories 2
Additional Building Above Grade
New Construction N
Schools
Elementary Schools Penn Valley
Middle Schools Welsh Valley
High Schools Lower Merion
School District Lower Merion
Others
Senior Community No
Tax ID 40-00-29516-009
Ownership Fee Simple
Read Less Info
Want to know what your home might be worth? Contact us for a FREE valuation!

Our team is ready to help you sell your home for the highest possible price ASAP

Bought with Elizabeth A Cavanaugh-Kerr • Keller Williams Realty Devon-Wayne
"My job is to find and attract mastery-based agents to the office, protect the culture, and make sure everyone is happy! "






