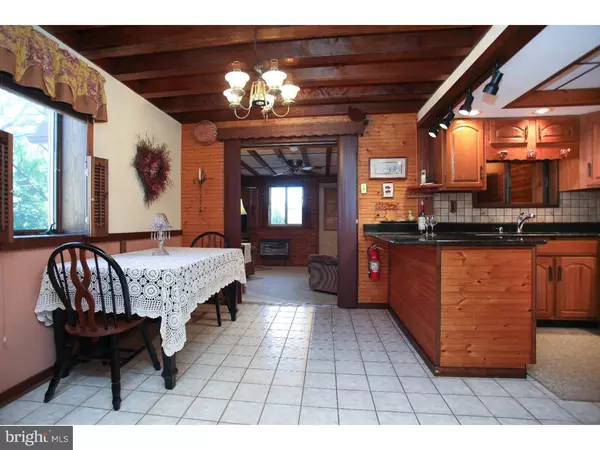$213,000
$213,000
For more information regarding the value of a property, please contact us for a free consultation.
3 Beds
1 Bath
1,365 SqFt
SOLD DATE : 01/12/2017
Key Details
Sold Price $213,000
Property Type Single Family Home
Sub Type Twin/Semi-Detached
Listing Status Sold
Purchase Type For Sale
Square Footage 1,365 sqft
Price per Sqft $156
Subdivision Mill Run
MLS Listing ID 1003479905
Sold Date 01/12/17
Style Colonial
Bedrooms 3
Full Baths 1
HOA Y/N N
Abv Grd Liv Area 1,365
Originating Board TREND
Year Built 1942
Annual Tax Amount $4,200
Tax Year 2016
Lot Size 4,716 Sqft
Acres 0.11
Lot Dimensions 32
Property Description
Welcome to Earl Gardens. Walk through your very own garden oasis which overlooks a historic battlefield and newly dedicated green space with walking trails. Relax on your large rear deck taking in the privacy and nature as you listen to the birds singing along the babbling brook below. This seven room, two story colonial home is located in a very quiet Hatboro Community. This property has windows abound which give a light and airy feel as you enter each room. Upon making your way through the front door of this pristine home you will be greeted with the warmth of tongue and groove honey pine, exposed beams and the wonderful light that pours through the Georgian shutters all day long. An expansive Great Room gives sight to an artists view you can enjoy each and every day. The rear bedroom shares that same wonderful open field view. The kitchen with breakfast bar is upgraded with stainless steel appliances, tile floors and a great pantry for storage. Large finished basement is the perfect place for a toy room, media room or craft room. Located in an awarding winning Blue Ribbon school district and minutes from downtown Hatboro. Close proximity to all shopping needs but still retains a small town local feel. This is a lovely home and a fantastic opportunity. Don't wait! Come and see Earl Gardens for yourself and fall in love with this amazing property.
Location
State PA
County Montgomery
Area Hatboro Boro (10608)
Zoning R3
Rooms
Other Rooms Living Room, Dining Room, Primary Bedroom, Bedroom 2, Kitchen, Family Room, Bedroom 1, Other
Basement Full, Fully Finished
Interior
Interior Features Butlers Pantry, Ceiling Fan(s), Exposed Beams
Hot Water Natural Gas
Heating Gas
Cooling Central A/C
Flooring Wood, Fully Carpeted, Tile/Brick
Equipment Dishwasher
Fireplace N
Appliance Dishwasher
Heat Source Natural Gas
Laundry Basement
Exterior
Exterior Feature Deck(s), Porch(es)
Garage Spaces 3.0
Fence Other
Utilities Available Cable TV
Waterfront N
Water Access N
Roof Type Pitched,Shingle
Accessibility None
Porch Deck(s), Porch(es)
Parking Type On Street, Driveway
Total Parking Spaces 3
Garage N
Building
Lot Description Front Yard, Rear Yard, SideYard(s)
Story 2
Sewer Public Sewer
Water Public
Architectural Style Colonial
Level or Stories 2
Additional Building Above Grade, Shed
New Construction N
Schools
Elementary Schools Crooked Billet
Middle Schools Keith Valley
High Schools Hatboro-Horsham
School District Hatboro-Horsham
Others
Senior Community No
Tax ID 08-00-01519-003
Ownership Fee Simple
Read Less Info
Want to know what your home might be worth? Contact us for a FREE valuation!

Our team is ready to help you sell your home for the highest possible price ASAP

Bought with Donna L McHugh • BHHS Fox & Roach-Southampton

"My job is to find and attract mastery-based agents to the office, protect the culture, and make sure everyone is happy! "






