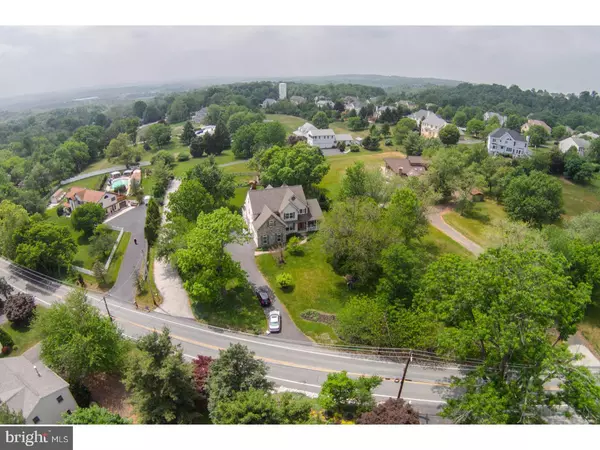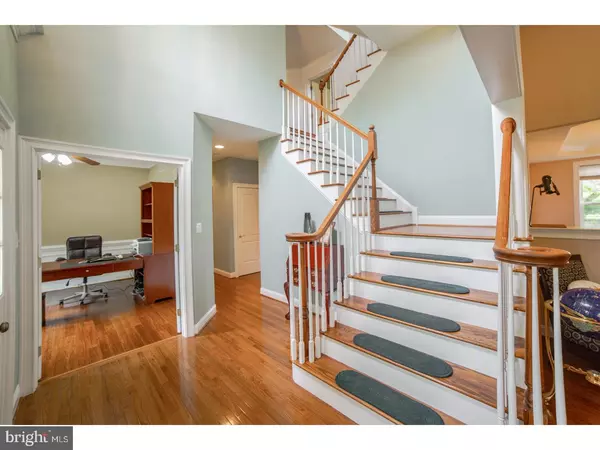$445,000
$485,000
8.2%For more information regarding the value of a property, please contact us for a free consultation.
4 Beds
4 Baths
3,456 SqFt
SOLD DATE : 04/18/2017
Key Details
Sold Price $445,000
Property Type Single Family Home
Sub Type Detached
Listing Status Sold
Purchase Type For Sale
Square Footage 3,456 sqft
Price per Sqft $128
Subdivision Audubon Estates
MLS Listing ID 1003145557
Sold Date 04/18/17
Style Traditional
Bedrooms 4
Full Baths 3
Half Baths 1
HOA Y/N N
Abv Grd Liv Area 3,456
Originating Board TREND
Year Built 2003
Annual Tax Amount $10,160
Tax Year 2017
Lot Size 0.761 Acres
Acres 0.76
Lot Dimensions 127
Property Description
This is the house you've been waiting for! Where else can you get everything you want - gorgeous views from your 3/4 acre lot that's professionally landscaped, including a 150 year old oak tree along with peach, pear, plum and cherry trees - a like-new interior freshly painted in warm, neutral tones, newer furnace and a great floor plan?! This home will welcome you from the moment you pull into the driveway. A front porch complete with rocking chairs will greet you. Inside, the first floor office overlooking your lush front yard will have you calling your boss so you can work from home immediately! An open kitchen floor plan with 42" oak cabinets and visible access to the family room. Pull up a chair the kitchen island and grab a bite or use the breakfast area table to sit down and take your time. The adjacent sunroom will be a cozy spot to watch the little ones play outside (playset included!) when there's a chill in the air or just to take in the tremendous view this property has to offer. Outside, the large wrap around deck provides plenty of seating area as well. Upstairs you will find four generous bedrooms, bright hall bath and a master that will get you at "walk-in closet!" And that's just the first one - there are two walk-in closets!! French doors will lead you to one of them. Next, make your way to the finished walk-up third floor complete with fifth bedroom and it's own full bath. Here you can really grab an awesome glimpse of the rolling hills of the Main-Line, a signature sight in Pennsylvania. Create window seats to take it all in. The full basement of this home is unfinished with 9ft ceilings and is awaiting your imagination. This one even extends to under the front porch, creating the perfect space for a wine cellar! There are so many wonderful features of this home - including, wainscoting, tray ceilings, solid bamboo flooring, ceiling fans, custom closet organizers and dual-zone heating and cooling to name a few. NO HOA FEE!! Convenient Location to highways! If you're looking for a gorgeous, quiet property with tons of living space and room to run around, entertain and enjoy the coming summer, look no more!
Location
State PA
County Montgomery
Area Lower Providence Twp (10643)
Zoning R1
Rooms
Other Rooms Living Room, Dining Room, Primary Bedroom, Bedroom 2, Bedroom 3, Kitchen, Family Room, Bedroom 1, Laundry, Other
Basement Full, Unfinished
Interior
Interior Features Primary Bath(s), Kitchen - Island, Ceiling Fan(s), Kitchen - Eat-In
Hot Water Natural Gas
Heating Gas, Forced Air
Cooling Central A/C
Flooring Wood, Fully Carpeted, Vinyl, Tile/Brick
Fireplaces Number 1
Fireplaces Type Stone
Fireplace Y
Heat Source Natural Gas
Laundry Main Floor
Exterior
Exterior Feature Deck(s), Patio(s)
Garage Spaces 4.0
Fence Other
Waterfront N
Water Access N
Roof Type Shingle
Accessibility None
Porch Deck(s), Patio(s)
Attached Garage 2
Total Parking Spaces 4
Garage Y
Building
Lot Description Level, Trees/Wooded, Front Yard, Rear Yard, SideYard(s)
Story 2
Foundation Concrete Perimeter
Sewer Public Sewer
Water Public
Architectural Style Traditional
Level or Stories 2
Additional Building Above Grade, Shed
Structure Type 9'+ Ceilings
New Construction N
Schools
High Schools Methacton
School District Methacton
Others
Senior Community No
Tax ID 43-00-03238-004
Ownership Fee Simple
Read Less Info
Want to know what your home might be worth? Contact us for a FREE valuation!

Our team is ready to help you sell your home for the highest possible price ASAP

Bought with Tom Burlington • Duffy Real Estate-St Davids

"My job is to find and attract mastery-based agents to the office, protect the culture, and make sure everyone is happy! "






