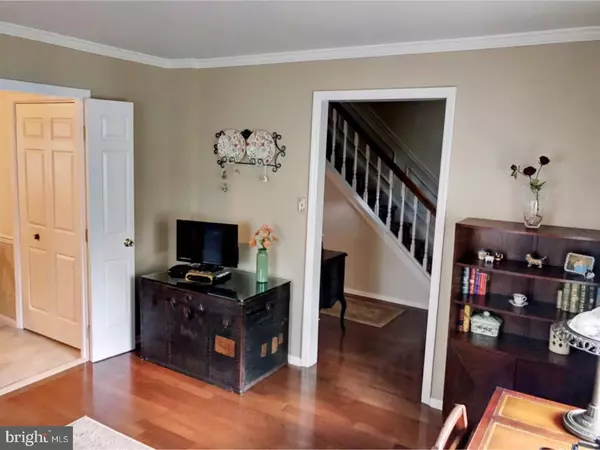$275,000
$275,000
For more information regarding the value of a property, please contact us for a free consultation.
3 Beds
3 Baths
2,040 SqFt
SOLD DATE : 05/17/2017
Key Details
Sold Price $275,000
Property Type Townhouse
Sub Type Interior Row/Townhouse
Listing Status Sold
Purchase Type For Sale
Square Footage 2,040 sqft
Price per Sqft $134
Subdivision Pine Crest
MLS Listing ID 1003145919
Sold Date 05/17/17
Style Traditional
Bedrooms 3
Full Baths 2
Half Baths 1
HOA Fees $240/mo
HOA Y/N Y
Abv Grd Liv Area 2,040
Originating Board TREND
Year Built 1984
Annual Tax Amount $2,992
Tax Year 2017
Lot Size 879 Sqft
Acres 0.02
Lot Dimensions 24
Property Description
Welcome Home! Come see this ready to move in beautiful townhome in the desirable Pine Crest Community in Upper Merion School District. This home is beaming with beauty! 3 bedrooms, 2 and a half baths and tons of class. When you walk in the front hall be prepared to be amazed at the love and attention to detail that the owner has taken into the home. Beautiful hardwood floors and crown molding will welcome you as you go through the main level. The main floor has a spacious Living Room with a wood burning fireplace, formal Dining Room, Eat in Kitchen, Den/Study with large closet space and an updated powder room. Relax on the back fenced in patio or front porch and enjoy the privacy of this end unit. The master bedroom has a private bath and 2 large closets. Two additional bedrooms with a lot of closet/storage space and access to walk up loft/attic, that could easily be finished for additional living space. Close to major highways (202, 76, PA Turnpike), minutes from the King of Prussia Mall and 30 minutes from Center City. Schedule your showing today!
Location
State PA
County Montgomery
Area Upper Merion Twp (10658)
Zoning R3
Rooms
Other Rooms Living Room, Dining Room, Primary Bedroom, Bedroom 2, Kitchen, Family Room, Bedroom 1, Laundry, Other
Interior
Interior Features Kitchen - Eat-In
Hot Water Electric
Heating Electric
Cooling Central A/C
Fireplaces Number 1
Fireplace Y
Heat Source Electric
Laundry Upper Floor
Exterior
Exterior Feature Patio(s), Porch(es)
Garage Spaces 1.0
Water Access N
Accessibility None
Porch Patio(s), Porch(es)
Total Parking Spaces 1
Garage N
Building
Story 2.5
Sewer Public Sewer
Water Public
Architectural Style Traditional
Level or Stories 2.5
Additional Building Above Grade
New Construction N
Schools
High Schools Upper Merion
School District Upper Merion Area
Others
HOA Fee Include Common Area Maintenance,Lawn Maintenance,Snow Removal,Trash,Water
Senior Community No
Tax ID 58-00-14650-799
Ownership Fee Simple
Read Less Info
Want to know what your home might be worth? Contact us for a FREE valuation!

Our team is ready to help you sell your home for the highest possible price ASAP

Bought with Robin R. Gordon • BHHS Fox & Roach - Haverford Sales Office

"My job is to find and attract mastery-based agents to the office, protect the culture, and make sure everyone is happy! "






