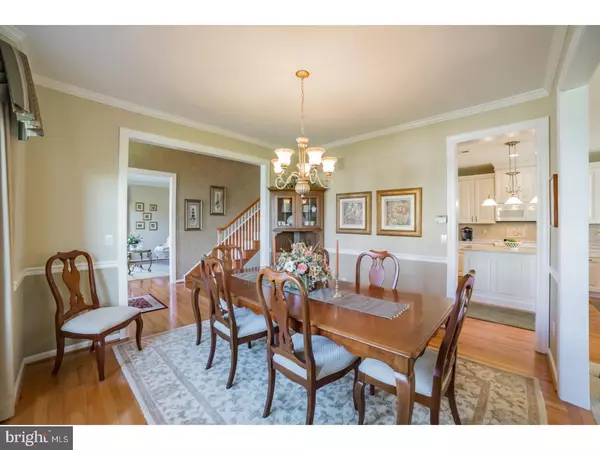$415,000
$439,900
5.7%For more information regarding the value of a property, please contact us for a free consultation.
3 Beds
3 Baths
3,037 SqFt
SOLD DATE : 07/18/2017
Key Details
Sold Price $415,000
Property Type Townhouse
Sub Type Interior Row/Townhouse
Listing Status Sold
Purchase Type For Sale
Square Footage 3,037 sqft
Price per Sqft $136
Subdivision Indian Valley Greens
MLS Listing ID 1003160591
Sold Date 07/18/17
Style Carriage House
Bedrooms 3
Full Baths 2
Half Baths 1
HOA Fees $210/mo
HOA Y/N Y
Abv Grd Liv Area 3,037
Originating Board TREND
Year Built 2005
Annual Tax Amount $8,119
Tax Year 2017
Lot Size 2,032 Sqft
Acres 0.05
Property Description
Welcome to Indian Valley Greenes, an Adult Community offering the utmost in luxury, class and stylish living in a Country Club setting. Gorgeous stone front carriage home design with a large, covered front porch, 2 car garage and stunning landscape. You will be greeted by the 2 story foyer entryway boasting the richness of hardwood floors throughout and a lovely view of the custom open floor plan. To the left, a quaint sitting room with loads of natural light. As you walk to the right, a formal dining room overlooking the family room boasting a gas fireplace and recessed lighting leading to the bright sunroom with breath taking views of the open space. The upgraded kitchen w/ 42" white cabinetry, corian countertops, double oven, built in pantry and full island with a breakfast nook leading to the expanded composite deck which overlooks the meticulously kept grounds. First floor master with tray ceilings, sitting area, two walk in closets and full master bath with tile floors, soaking tub, stall shower and double vanity. Laundry and powder room complete the main level. Stroll up the beautiful staircase to the oversized loft, which creates a great space for guests. Two additional bedrooms along with a full bath and linen closet finish off the 2nd floor. Full unfinished walk out basement with high ceilings, perfect for storage. This home is pristine, enjoy low maintenance living, a convenient location and many updates.
Location
State PA
County Montgomery
Area Franconia Twp (10634)
Zoning R175
Rooms
Other Rooms Living Room, Dining Room, Primary Bedroom, Bedroom 2, Kitchen, Family Room, Bedroom 1, Laundry, Other, Attic
Basement Full, Unfinished
Interior
Interior Features Primary Bath(s), Kitchen - Island, Butlers Pantry, Sprinkler System, Dining Area
Hot Water Propane
Heating Gas, Forced Air
Cooling Central A/C
Flooring Wood, Fully Carpeted
Fireplaces Number 1
Equipment Built-In Range, Oven - Double, Oven - Self Cleaning, Dishwasher, Refrigerator, Disposal, Energy Efficient Appliances, Built-In Microwave
Fireplace Y
Window Features Bay/Bow
Appliance Built-In Range, Oven - Double, Oven - Self Cleaning, Dishwasher, Refrigerator, Disposal, Energy Efficient Appliances, Built-In Microwave
Heat Source Natural Gas
Laundry Main Floor
Exterior
Exterior Feature Deck(s), Porch(es)
Parking Features Inside Access, Garage Door Opener
Garage Spaces 4.0
Utilities Available Cable TV
Water Access N
Roof Type Pitched,Shingle
Accessibility None
Porch Deck(s), Porch(es)
Attached Garage 2
Total Parking Spaces 4
Garage Y
Building
Lot Description Level, Open, Rear Yard, SideYard(s)
Story 2
Foundation Concrete Perimeter
Sewer Public Sewer
Water Public
Architectural Style Carriage House
Level or Stories 2
Additional Building Above Grade
Structure Type Cathedral Ceilings,9'+ Ceilings
New Construction N
Schools
School District Souderton Area
Others
HOA Fee Include Common Area Maintenance,Lawn Maintenance,Snow Removal,Trash
Senior Community Yes
Tax ID 34-00-01772-831
Ownership Fee Simple
Read Less Info
Want to know what your home might be worth? Contact us for a FREE valuation!

Our team is ready to help you sell your home for the highest possible price ASAP

Bought with Terris Musser • Coldwell Banker Hearthside Realtors-Collegeville

"My job is to find and attract mastery-based agents to the office, protect the culture, and make sure everyone is happy! "






