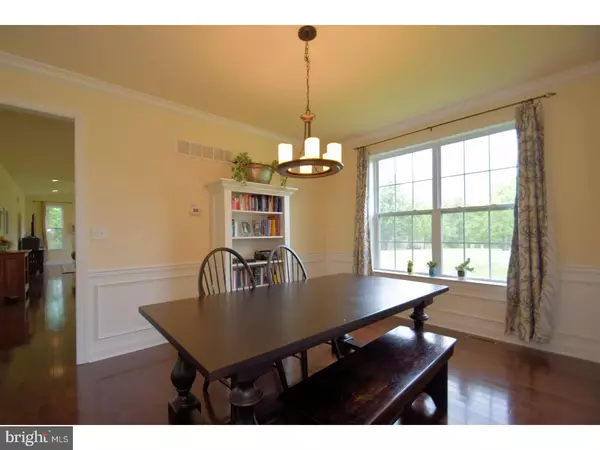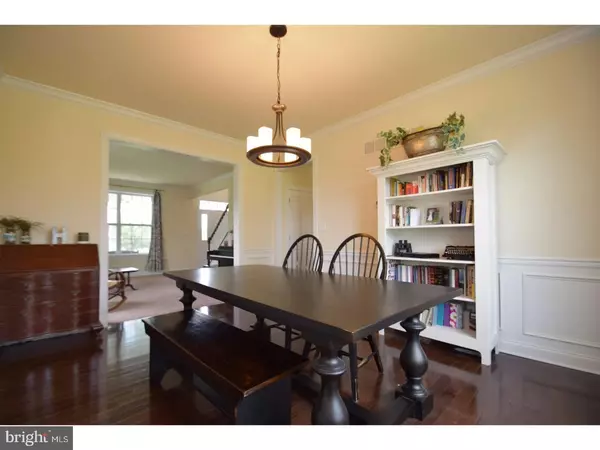$435,000
$425,000
2.4%For more information regarding the value of a property, please contact us for a free consultation.
4 Beds
3 Baths
2,292 SqFt
SOLD DATE : 07/06/2017
Key Details
Sold Price $435,000
Property Type Single Family Home
Sub Type Detached
Listing Status Sold
Purchase Type For Sale
Square Footage 2,292 sqft
Price per Sqft $189
Subdivision Lansdale
MLS Listing ID 1003164013
Sold Date 07/06/17
Style Colonial
Bedrooms 4
Full Baths 2
Half Baths 1
HOA Y/N N
Abv Grd Liv Area 2,292
Originating Board TREND
Year Built 2015
Annual Tax Amount $6,218
Tax Year 2017
Lot Size 1.065 Acres
Acres 1.07
Lot Dimensions 182
Property Description
Welcome to 20 Derstine Road, this home is squeeky clean and nearly new (the house just had it's second birthday on May 12). You will notice as soon as you enter this home that the only thing you will need to do is unpack and start enjoying your home. The home includes rich dark hardwood in the main foyer, kitchen, dining room, family room and first floor powder room. The first floor feels extra roomy due to the 9 foot ceilings throughout. The bright home is ideal for entertaining friends throughout the year. The eat in kitchen is complete with the usual conveniences and quality upgrades. These include high quality 42 inch cabinets, island for additional work top space, Large stainless side by side refrigerator, double stainless sinks, granite counter tops and a generous size pantry. The family room is well designed with just a touch of a raised ceiling and several recessed lights and is highlighted by a propane gas fireplace for easy change in atmosphere or just to take off the chill on a cold winter night. The dining room is large and bright with a view of the expansive flat back yard, great for the young ones to run and play. The living room finishes off the first floor and is the only room on the first floor with plush carpeting. Upstairs you will find a nicely design floor plan including the Main bedroom that includes plenty of space, walk in closets and a large main bathroom with an awesome shower. The remaining three bedrooms all have plenty of natural light, closet space and share the roomy hall bath. The basement is large with high ceilings, egress window already in place and just waiting for your imagination to finish to your own taste. The property is over one full acre and is nice and flat. Good for a play area or a pool. The owners hate to leave their lovely home but a job transfer makes it necessary to say good bye.
Location
State PA
County Montgomery
Area Towamencin Twp (10653)
Zoning R175
Rooms
Other Rooms Living Room, Dining Room, Primary Bedroom, Bedroom 2, Bedroom 3, Kitchen, Family Room, Bedroom 1, Laundry
Basement Full, Unfinished
Interior
Interior Features Primary Bath(s), Kitchen - Island, Butlers Pantry, Stall Shower, Kitchen - Eat-In
Hot Water Electric
Heating Heat Pump - Electric BackUp, Forced Air
Cooling Central A/C
Flooring Wood, Fully Carpeted, Vinyl
Fireplaces Number 1
Fireplaces Type Gas/Propane
Equipment Oven - Self Cleaning, Dishwasher, Disposal
Fireplace Y
Appliance Oven - Self Cleaning, Dishwasher, Disposal
Laundry Main Floor
Exterior
Garage Spaces 5.0
Utilities Available Cable TV
Water Access N
Roof Type Pitched,Shingle
Accessibility None
Attached Garage 2
Total Parking Spaces 5
Garage Y
Building
Lot Description Front Yard, Rear Yard, SideYard(s)
Story 2
Foundation Concrete Perimeter
Sewer Public Sewer
Water Public
Architectural Style Colonial
Level or Stories 2
Additional Building Above Grade
Structure Type Cathedral Ceilings,9'+ Ceilings
New Construction N
Schools
Elementary Schools Hatfield
Middle Schools Pennfield
High Schools North Penn Senior
School District North Penn
Others
Senior Community No
Tax ID 53-00-03300-004
Ownership Fee Simple
Acceptable Financing Conventional, FHA 203(b)
Listing Terms Conventional, FHA 203(b)
Financing Conventional,FHA 203(b)
Read Less Info
Want to know what your home might be worth? Contact us for a FREE valuation!

Our team is ready to help you sell your home for the highest possible price ASAP

Bought with Patrick Kashinsky • BHHS Fox & Roach -Yardley/Newtown

"My job is to find and attract mastery-based agents to the office, protect the culture, and make sure everyone is happy! "






