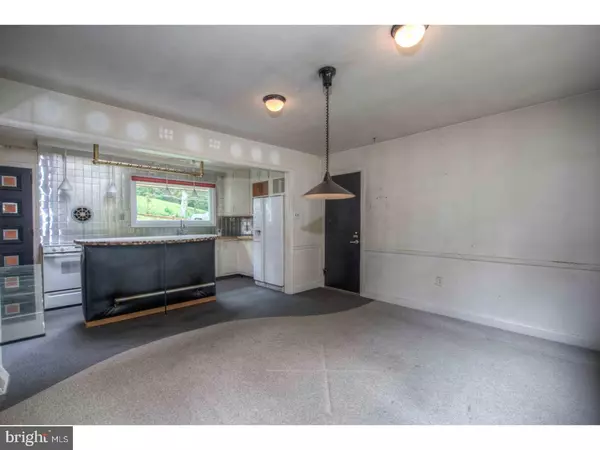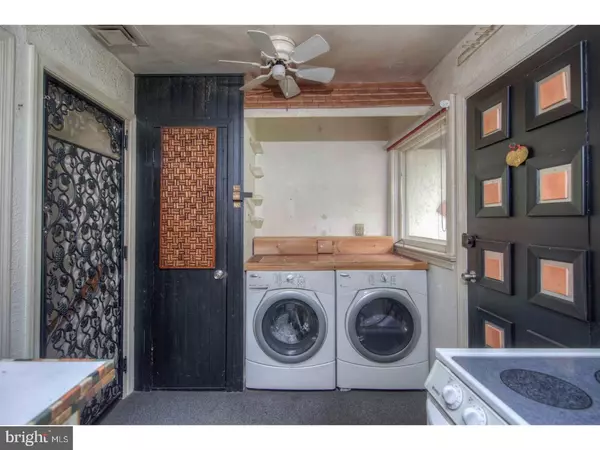$295,000
$360,000
18.1%For more information regarding the value of a property, please contact us for a free consultation.
2 Beds
2 Baths
1,841 SqFt
SOLD DATE : 09/13/2017
Key Details
Sold Price $295,000
Property Type Single Family Home
Sub Type Detached
Listing Status Sold
Purchase Type For Sale
Square Footage 1,841 sqft
Price per Sqft $160
Subdivision Colonial Vil
MLS Listing ID 1003171491
Sold Date 09/13/17
Style Ranch/Rambler
Bedrooms 2
Full Baths 2
HOA Y/N N
Abv Grd Liv Area 1,841
Originating Board TREND
Year Built 1953
Annual Tax Amount $5,973
Tax Year 2017
Lot Size 1.146 Acres
Acres 1.15
Lot Dimensions 179
Property Description
A wonderful opportunity for the builder, contractor, or end-user?Welcome to 456 General Washington Road situated on a serene, 1+ acre wooded lot on a cul-de-sac in the Colonial Village section of Wayne, Upper Merion Township. Choice location with easy access to major routes, minutes to downtown Wayne for the train, fine dining and other amenities, the King of Prussia Mall and Town Center, Chester Valley Trail, the new LifeTime Fitness center, and easy commute to many independent and parochial schools. Great potential affords the new owner privacy, choice location and low Upper Merion taxes. Being sold AS IS.
Location
State PA
County Montgomery
Area Upper Merion Twp (10658)
Zoning R1A
Direction West
Rooms
Other Rooms Living Room, Dining Room, Primary Bedroom, Kitchen, Bedroom 1, Other, Attic
Basement Partial
Interior
Interior Features Primary Bath(s), Kitchen - Island, Butlers Pantry, Skylight(s), Ceiling Fan(s)
Hot Water Electric
Heating Oil, Forced Air
Cooling Central A/C
Flooring Fully Carpeted, Vinyl
Fireplaces Number 1
Fireplaces Type Brick, Gas/Propane
Equipment Built-In Range, Oven - Wall, Dishwasher
Fireplace Y
Appliance Built-In Range, Oven - Wall, Dishwasher
Heat Source Oil
Laundry Main Floor, Lower Floor
Exterior
Exterior Feature Patio(s)
Garage Inside Access, Garage Door Opener
Garage Spaces 4.0
Waterfront N
Water Access N
Roof Type Shingle
Accessibility None
Porch Patio(s)
Attached Garage 2
Total Parking Spaces 4
Garage Y
Building
Lot Description Cul-de-sac, Level, Sloping, Front Yard, Rear Yard, SideYard(s)
Story 1
Sewer Public Sewer
Water Public
Architectural Style Ranch/Rambler
Level or Stories 1
Additional Building Above Grade
New Construction N
Schools
Elementary Schools Roberts
Middle Schools Upper Merion
High Schools Upper Merion
School District Upper Merion Area
Others
Senior Community No
Tax ID 58-00-08278-007
Ownership Fee Simple
Acceptable Financing Conventional
Listing Terms Conventional
Financing Conventional
Read Less Info
Want to know what your home might be worth? Contact us for a FREE valuation!

Our team is ready to help you sell your home for the highest possible price ASAP

Bought with Daniel S McShane • Precision Realty Group LLC

"My job is to find and attract mastery-based agents to the office, protect the culture, and make sure everyone is happy! "






