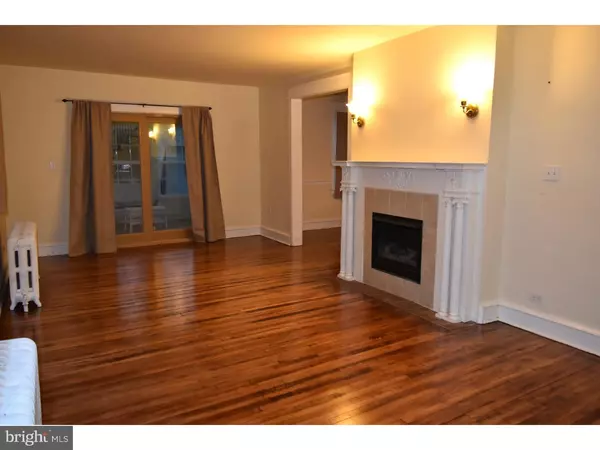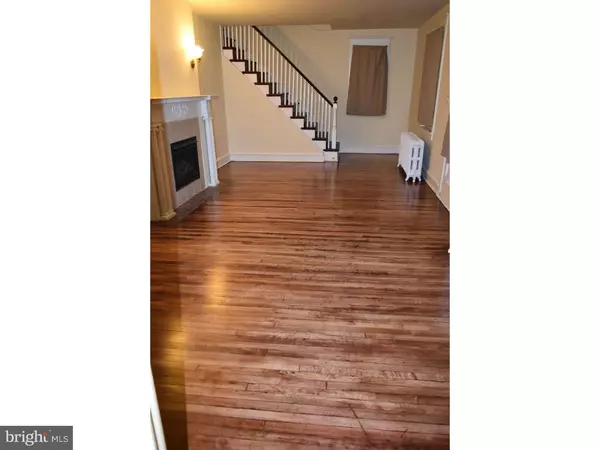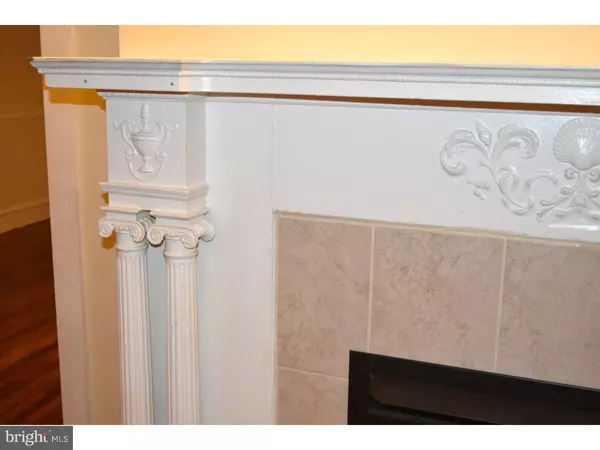$235,000
$240,000
2.1%For more information regarding the value of a property, please contact us for a free consultation.
3 Beds
2 Baths
1,402 SqFt
SOLD DATE : 07/28/2017
Key Details
Sold Price $235,000
Property Type Single Family Home
Sub Type Detached
Listing Status Sold
Purchase Type For Sale
Square Footage 1,402 sqft
Price per Sqft $167
Subdivision Willow Manor
MLS Listing ID 1003484083
Sold Date 07/28/17
Style Colonial,Dutch
Bedrooms 3
Full Baths 1
Half Baths 1
HOA Y/N N
Abv Grd Liv Area 1,402
Originating Board TREND
Year Built 1950
Annual Tax Amount $4,443
Tax Year 2017
Lot Size 8,809 Sqft
Acres 0.2
Lot Dimensions 110
Property Description
A must see Dutch colonial in Willow Grove. On the corner of Fitzwatertown and Windsor with your expanded off street parking on Windsor, so no worries about getting out with traffic. The home with it's old world wood work and newly refinished wood floors in the living room, dinning room and all 3 bedrooms will make you feel warm and cozy. Even more cozy is the grand gas fireplace in the Living room. A great place to curl up in front of on those cold winter evenings. A nice size dinning room and a remodeled kitchen with a half wall between them for those who like to keep the conversation going during dinner and clean up. The kitchen is big enough to eat in with the breakfast bar. The kitchen boasts A large double sink, Brand new solid surface counter-tops, Dishwasher, Disposal, Under cabinet lighting and a tile floor. Foyer entrance from back door makes a good mud room and leads to the powder room. Off the living room is a newly finished sun room with ceiling fan and windows all around with wood floor. A great place to sit and read and look over the beautiful back yard. The bedrooms are all a nice size with generous closet space. All windows have now been replaced on first and second floors with many brand new in September. Nice size walk up floored attic and a full basement with walkout. The back yard also includes a large shed. Perfect for the lawn equipment, the bikes and sleds and a workshop too. Outdoor lighting switches are in coat closet in dinning room. Room in this house for everything and to put everything in it's place! Come see it today! 3 percent seller assist is okay with acceptable offer.
Location
State PA
County Montgomery
Area Abington Twp (10630)
Zoning H
Direction Southeast
Rooms
Other Rooms Living Room, Dining Room, Primary Bedroom, Bedroom 2, Kitchen, Bedroom 1, Other, Attic
Basement Full, Unfinished, Outside Entrance, Drainage System
Interior
Interior Features Ceiling Fan(s), Breakfast Area
Hot Water Natural Gas
Heating Gas, Hot Water, Radiator, Baseboard
Cooling Wall Unit
Flooring Wood, Vinyl, Tile/Brick
Fireplaces Number 1
Fireplaces Type Gas/Propane
Equipment Oven - Self Cleaning, Dishwasher
Fireplace Y
Window Features Energy Efficient,Replacement
Appliance Oven - Self Cleaning, Dishwasher
Heat Source Natural Gas
Laundry Basement
Exterior
Exterior Feature Patio(s), Porch(es)
Garage Spaces 3.0
Fence Other
Utilities Available Cable TV
Waterfront N
Water Access N
Roof Type Pitched,Shingle
Accessibility None
Porch Patio(s), Porch(es)
Total Parking Spaces 3
Garage N
Building
Lot Description Corner, Front Yard, Rear Yard, SideYard(s)
Story 2.5
Foundation Stone
Sewer Public Sewer
Water Public
Architectural Style Colonial, Dutch
Level or Stories 2.5
Additional Building Above Grade, Shed
New Construction N
Schools
School District Abington
Others
Senior Community No
Tax ID 30-00-20896-008
Ownership Fee Simple
Acceptable Financing Conventional, FHA 203(b)
Listing Terms Conventional, FHA 203(b)
Financing Conventional,FHA 203(b)
Read Less Info
Want to know what your home might be worth? Contact us for a FREE valuation!

Our team is ready to help you sell your home for the highest possible price ASAP

Bought with Susan M Yannessa • Weichert Realtors

"My job is to find and attract mastery-based agents to the office, protect the culture, and make sure everyone is happy! "






