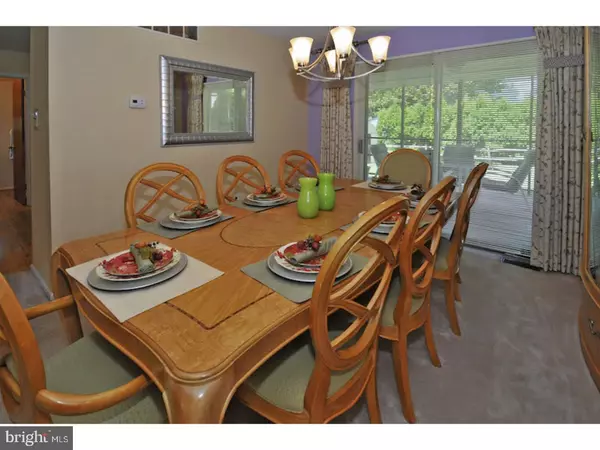$319,900
$319,900
For more information regarding the value of a property, please contact us for a free consultation.
3 Beds
2 Baths
1,635 SqFt
SOLD DATE : 10/19/2017
Key Details
Sold Price $319,900
Property Type Single Family Home
Sub Type Detached
Listing Status Sold
Purchase Type For Sale
Square Footage 1,635 sqft
Price per Sqft $195
Subdivision Oreland
MLS Listing ID 1000463549
Sold Date 10/19/17
Style Colonial
Bedrooms 3
Full Baths 1
Half Baths 1
HOA Y/N N
Abv Grd Liv Area 1,635
Originating Board TREND
Year Built 1984
Annual Tax Amount $6,137
Tax Year 2017
Lot Size 5,500 Sqft
Acres 0.13
Lot Dimensions 50
Property Description
Immaculate, lovingly maintained 3 bedroom colonial home situated at the end of a cul-de-sac in the heart of Oreland! This home features three generous sized bedrooms and 1-1/2 baths. The master bedroom has a sitting/dressing area that can easily be converted into a private master bath. Enter the home from the covered front porch, into the living room with a wood-burning brick fireplace with custom wood mantel and slate hearth, neutral wall-to-wall carpeting that flows into the generous sized dining room. The dining room offers plenty of space for entertaining and includes sliding doors that open to the covered, screened-in porch. The kitchen has been updated with stainless steel appliances, a center island with seating for two, granite counter tops, large pantry, laminate wood flooring and a separate breakfast room with a door leading to the outside deck that overlooks the expansive, fenced backyard with shed. The first floor powder room has been tastefully updated with newer vanity with marble top and wood laminate flooring. The second floor features the three bedrooms and updated hall bath with newer neutral tiled flooring, tub/shower, newer vanity with marble top and linen closet. From the kitchen area, you can enter the finished basement for family entertainment and a separate spacious laundry area. As an extra bonus, the home is directly next to township property that offers more space without the work! The Springfield Township maintains the lot! Make your appointment to see this lovely home today!!
Location
State PA
County Montgomery
Area Springfield Twp (10652)
Zoning C
Rooms
Other Rooms Living Room, Dining Room, Primary Bedroom, Bedroom 2, Kitchen, Family Room, Breakfast Room, Bedroom 1, Other
Basement Full
Interior
Interior Features Kitchen - Island, Butlers Pantry, Kitchen - Eat-In
Hot Water Natural Gas
Heating Forced Air
Cooling Central A/C
Flooring Fully Carpeted, Vinyl
Fireplaces Number 2
Fireplaces Type Brick
Equipment Built-In Range, Oven - Self Cleaning, Dishwasher, Disposal
Fireplace Y
Window Features Replacement
Appliance Built-In Range, Oven - Self Cleaning, Dishwasher, Disposal
Heat Source Natural Gas
Laundry Basement
Exterior
Exterior Feature Deck(s), Patio(s), Porch(es)
Parking Features Inside Access, Garage Door Opener
Garage Spaces 3.0
Utilities Available Cable TV
Water Access N
Roof Type Pitched,Shingle
Accessibility None
Porch Deck(s), Patio(s), Porch(es)
Attached Garage 1
Total Parking Spaces 3
Garage Y
Building
Lot Description Cul-de-sac, Level, Front Yard, Rear Yard, SideYard(s)
Story 2
Foundation Brick/Mortar
Sewer Public Sewer
Water Public
Architectural Style Colonial
Level or Stories 2
Additional Building Above Grade
New Construction N
Schools
High Schools Springfield Township
School District Springfield Township
Others
Senior Community No
Tax ID 52-00-15720-707
Ownership Fee Simple
Acceptable Financing Conventional, VA, FHA 203(b)
Listing Terms Conventional, VA, FHA 203(b)
Financing Conventional,VA,FHA 203(b)
Read Less Info
Want to know what your home might be worth? Contact us for a FREE valuation!

Our team is ready to help you sell your home for the highest possible price ASAP

Bought with Carol Young • Keller Williams Real Estate-Blue Bell

"My job is to find and attract mastery-based agents to the office, protect the culture, and make sure everyone is happy! "






