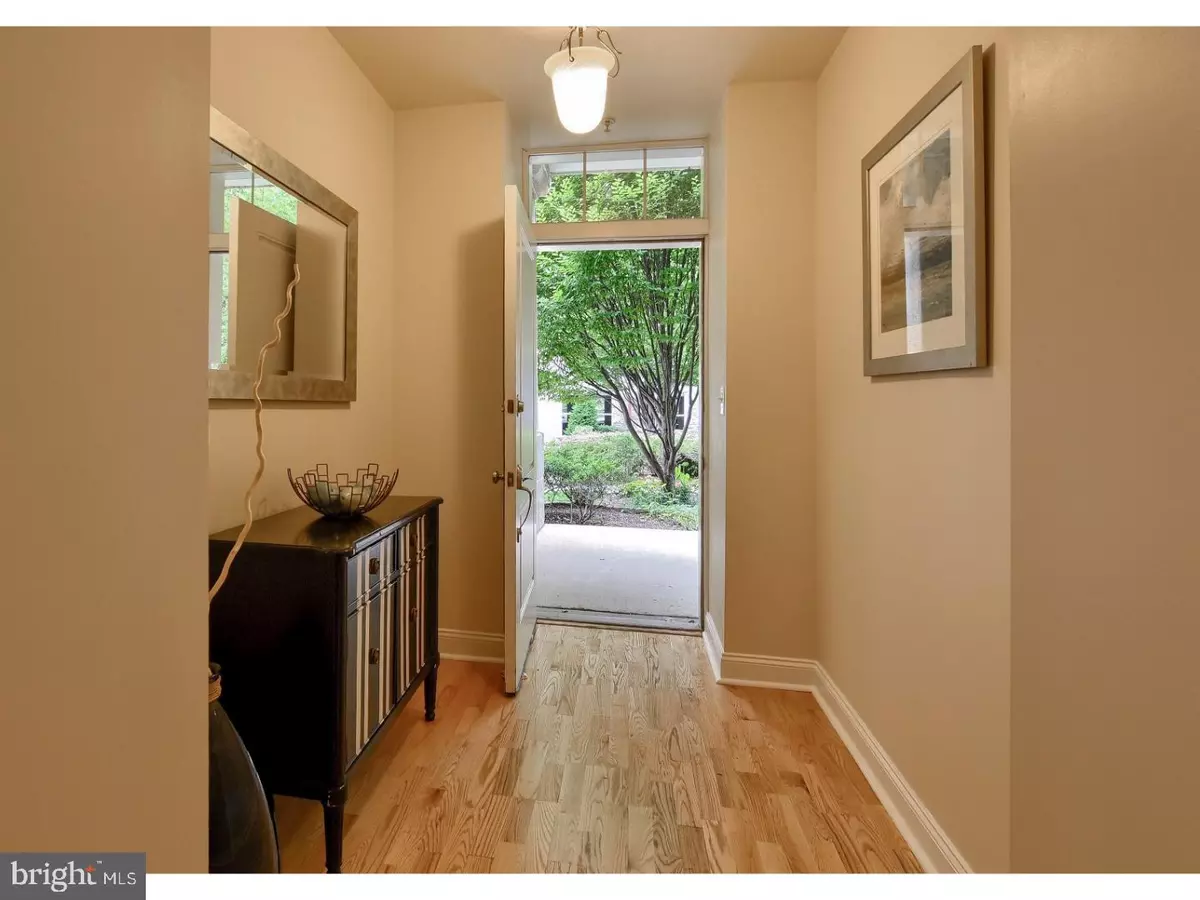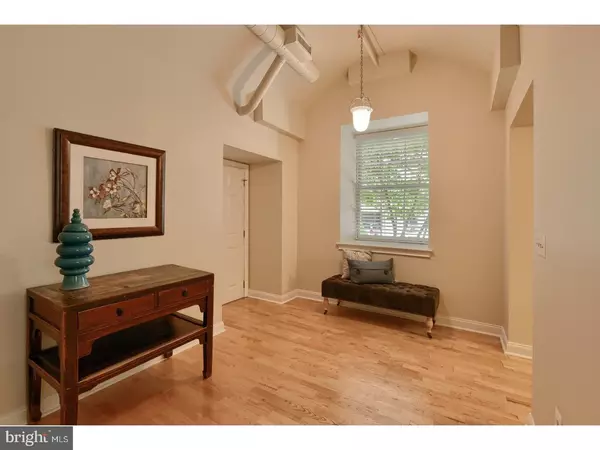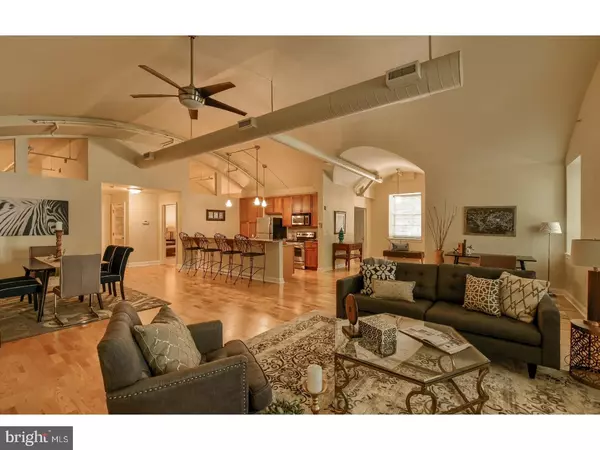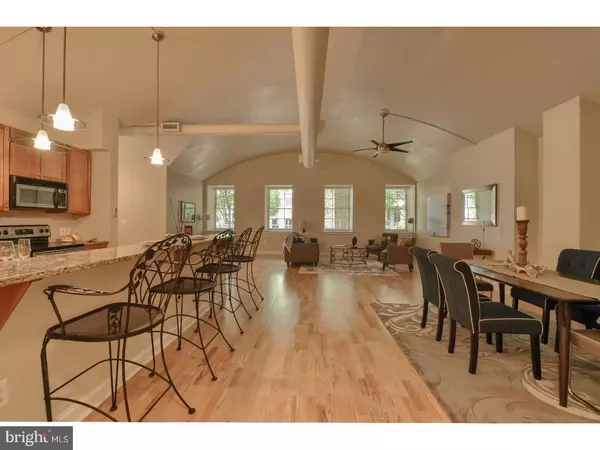$625,000
$629,000
0.6%For more information regarding the value of a property, please contact us for a free consultation.
2 Beds
2 Baths
1,581 SqFt
SOLD DATE : 11/27/2017
Key Details
Sold Price $625,000
Property Type Single Family Home
Sub Type Unit/Flat/Apartment
Listing Status Sold
Purchase Type For Sale
Square Footage 1,581 sqft
Price per Sqft $395
Subdivision Naval Square
MLS Listing ID 1000311075
Sold Date 11/27/17
Style Contemporary,Loft with Bedrooms
Bedrooms 2
Full Baths 2
HOA Fees $500/mo
HOA Y/N N
Abv Grd Liv Area 1,581
Originating Board TREND
Year Built 2006
Annual Tax Amount $5,841
Tax Year 2017
Property Description
One of a kind and never before on the market at Naval Square! Amazing 1600sf single level loft residence w/PARKING and private entrance from the lushly landscaped Historic Biddle Hall courtyard. Private foyer entry opens to an astounding view of 12' barrel vaulted ceilings, exposed ductwork, gleaming hardwood floors & an incredible 30' x 30' open floorplan showcasing four distinct living areas. This architectural delight is beautifully staged to enhance a LR seating & entertainment area, a seperate office/work space, and a large dining area that comfortably seats 6-8 people. The Chef's kitchen w/ stainless appliances overlooks this expansive living space and boasts a 10' granite breakfast bar. The master bedroom with brand new carpet & double wide closet leads to an oversized tiled bath w/ private shower & toilet area. The second bedroom, also newly carpeted, has wall to wall closets & a well placed bath that can also serve as a powder room for guests. A seperate laundry / utility room with side-by-side W/D completes the space. Freshly painted throughout this pristine home is ready for immediate move-in! Naval Square is a beautiful 20-acre gated community conveniently located in vibrant Graduate Hospital. Quick walk to Rittenhouse and Fitler Square, HUP, CHOP and UPenn. Prime choice for faculty, staff, and Med Residents affiliated with the hospitals and University. Pool w/sundeck and state-of-the-art fitness center. A "must see" on your tour! (Surface parking space P104 included. Covered parking P-235 available instead for additional $15,000. TWO CAR PARKING P-104 & P-235 for additional $55,000.)
Location
State PA
County Philadelphia
Area 19146 (19146)
Zoning RMX1
Rooms
Other Rooms Living Room, Primary Bedroom, Kitchen, Bedroom 1
Interior
Interior Features Ceiling Fan(s), Sprinkler System, Breakfast Area
Hot Water Natural Gas
Heating Electric
Cooling Central A/C
Flooring Wood, Fully Carpeted, Tile/Brick
Equipment Oven - Self Cleaning, Dishwasher, Refrigerator, Disposal
Fireplace N
Appliance Oven - Self Cleaning, Dishwasher, Refrigerator, Disposal
Heat Source Electric
Laundry Main Floor
Exterior
Exterior Feature Porch(es)
Utilities Available Cable TV
Amenities Available Swimming Pool, Club House
Waterfront N
Water Access N
Accessibility None
Porch Porch(es)
Garage N
Building
Story 1
Sewer Public Sewer
Water Public
Architectural Style Contemporary, Loft with Bedrooms
Level or Stories 1
Additional Building Above Grade
Structure Type Cathedral Ceilings,9'+ Ceilings
New Construction N
Schools
School District The School District Of Philadelphia
Others
Pets Allowed Y
HOA Fee Include Pool(s),Common Area Maintenance,Ext Bldg Maint,Snow Removal,Trash,Water,Sewer,Health Club,All Ground Fee,Management
Senior Community No
Tax ID 888300520
Ownership Condominium
Pets Description Case by Case Basis
Read Less Info
Want to know what your home might be worth? Contact us for a FREE valuation!

Our team is ready to help you sell your home for the highest possible price ASAP

Bought with Stephen Ferguson • BHHS Fox & Roach At the Harper, Rittenhouse Square

"My job is to find and attract mastery-based agents to the office, protect the culture, and make sure everyone is happy! "






