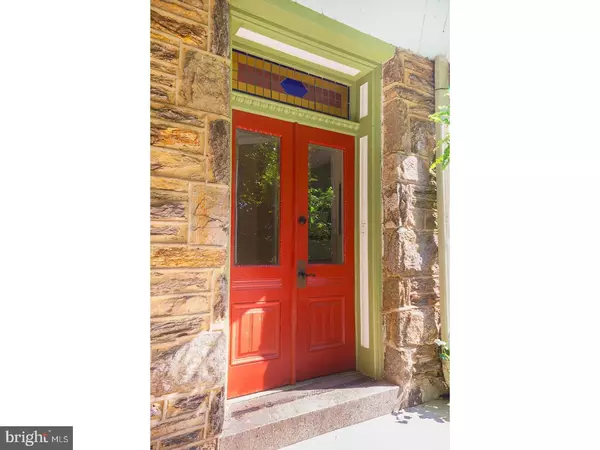$373,000
$350,000
6.6%For more information regarding the value of a property, please contact us for a free consultation.
5 Beds
2 Baths
1,920 SqFt
SOLD DATE : 09/29/2017
Key Details
Sold Price $373,000
Property Type Single Family Home
Sub Type Twin/Semi-Detached
Listing Status Sold
Purchase Type For Sale
Square Footage 1,920 sqft
Price per Sqft $194
Subdivision Mt Airy (East)
MLS Listing ID 1000432453
Sold Date 09/29/17
Style Victorian
Bedrooms 5
Full Baths 2
HOA Y/N N
Abv Grd Liv Area 1,920
Originating Board TREND
Year Built 1925
Annual Tax Amount $3,157
Tax Year 2017
Lot Size 4,775 Sqft
Acres 0.11
Lot Dimensions 35X136
Property Description
Breathtaking Victorian Mt Airy twin! Enter this five bedrooms and two full bath house through the original stain-glass transom into the first floor with nine-foot ceilings, living room, anteroom, dining room and recently renovated kitchen and central air conditioning, The kitchen includes granite countertops, custom cabinetry and access to the second/rear staircase. The first floor's White Oak floors were refinished this summer. Both fireplaces, one in the living room on the first floor and the other in the master bedroom, have the original tile fireplace surrounds. The second floor bathroom was recently renovated. The master bedroom connects to a second bedroom that can easily function as an enormous walk-in closet or nursery. A third bedroom located on the second floor has big, bright bay windows. The third floor has two more bedrooms along with the third floor bathroom complete with clawfoot bathtub. The fenced-in, tree-lined backyard and walk-out cellar create the perfect outdoor entertainment space. Walking distance to R7 and R8 trains, playground, library and shopping. Showings begin on Tuesday, August 15th.
Location
State PA
County Philadelphia
Area 19119 (19119)
Zoning RSA2
Rooms
Other Rooms Living Room, Dining Room, Primary Bedroom, Bedroom 2, Bedroom 3, Kitchen, Bedroom 1, Laundry, Other
Basement Full
Interior
Interior Features Stain/Lead Glass, Kitchen - Eat-In
Hot Water Natural Gas
Heating Forced Air
Cooling Central A/C
Flooring Wood, Fully Carpeted, Tile/Brick
Fireplaces Number 2
Fireplaces Type Brick, Non-Functioning
Fireplace Y
Heat Source Natural Gas
Laundry Upper Floor
Exterior
Waterfront N
Water Access N
Accessibility None
Parking Type On Street
Garage N
Building
Story 3+
Sewer Public Sewer
Water Public
Architectural Style Victorian
Level or Stories 3+
Additional Building Above Grade
Structure Type 9'+ Ceilings
New Construction N
Schools
School District The School District Of Philadelphia
Others
Senior Community No
Tax ID 222209200
Ownership Fee Simple
Read Less Info
Want to know what your home might be worth? Contact us for a FREE valuation!

Our team is ready to help you sell your home for the highest possible price ASAP

Bought with Karrie Gavin • Elfant Wissahickon-Rittenhouse Square

"My job is to find and attract mastery-based agents to the office, protect the culture, and make sure everyone is happy! "






