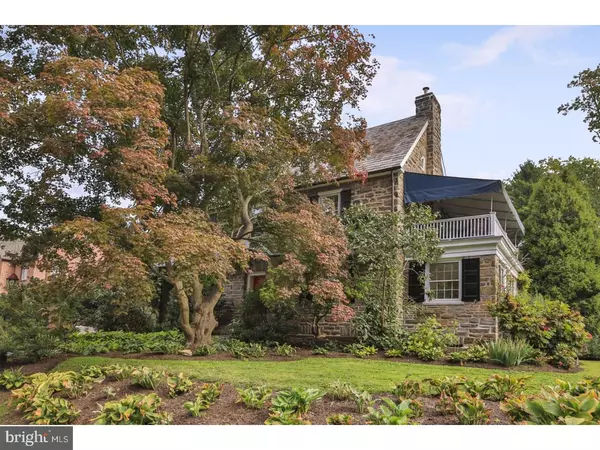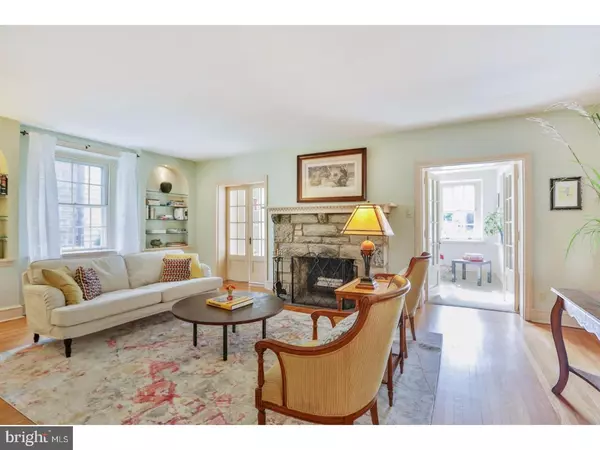$530,000
$525,000
1.0%For more information regarding the value of a property, please contact us for a free consultation.
5 Beds
4 Baths
2,722 SqFt
SOLD DATE : 10/27/2017
Key Details
Sold Price $530,000
Property Type Single Family Home
Sub Type Detached
Listing Status Sold
Purchase Type For Sale
Square Footage 2,722 sqft
Price per Sqft $194
Subdivision Mt Airy (East)
MLS Listing ID 1000864615
Sold Date 10/27/17
Style Colonial
Bedrooms 5
Full Baths 3
Half Baths 1
HOA Y/N N
Abv Grd Liv Area 2,722
Originating Board TREND
Year Built 1931
Annual Tax Amount $5,220
Tax Year 2017
Lot Size 7,508 Sqft
Acres 0.17
Lot Dimensions 68X110
Property Description
Stunning classic stone home in coveted Upper East Mt. Airy. This gorgeous 5 bedroom, 3.5 bath, single family home sits high on a corner lot on a quiet street. Enter to the first floor and you will be immediately impressed by the original hardwood floors throughout the light-filled house. The main level includes a large living room with architecturally built-in bookshelves and wood-burning stone fireplace. Through the two sets of French doors you will find a lovely sunroom with brand new carpet perfect for relaxing any time of day. The dining room is located directly off the updated kitchen which features all top-end appliances and custom French Provencal tile work by a local artist. The Bosch gas cooktop and convection oven make preparing meals a breeze that can then be enjoyed in the bay window breakfast nook or out on your flagstone patio. The second floor leads to the generously sized main suite with his and her closets, a full bath, and a covered porch overlooking the immaculately landscaped grounds and a side yard big enough to have a soccer scrimmage. The second floor also features two additional bedrooms and a full bath. The third floor boasts two large bedrooms that share a full bath with a claw foot tub. The basement level is semi-finished with carpeting, built-in cabinets and desk, a half bath, and an exit to the side yard. The additional unfinished section beyond a double set of French doors provides ample storage space and the laundry area. The new owners will enjoy the convenience of a two car garage with automatic door just off a private alley and ample street parking. Additional features include a built in swing set, wiring for an alarm and FIOS, public mail box steps away, and all the amenities Mt. Airy and Chestnut Hill have to offer. Don't miss your chance to show this move-in ready home with easy scheduling.
Location
State PA
County Philadelphia
Area 19119 (19119)
Zoning RSD3
Rooms
Other Rooms Living Room, Dining Room, Primary Bedroom, Bedroom 2, Bedroom 3, Kitchen, Family Room, Bedroom 1, Sun/Florida Room, Other
Basement Full, Outside Entrance
Interior
Interior Features Primary Bath(s), Stall Shower, Dining Area
Hot Water Natural Gas
Heating Gas, Forced Air
Cooling None
Flooring Wood
Fireplaces Number 1
Fireplaces Type Stone
Equipment Built-In Range, Dishwasher, Disposal, Built-In Microwave
Fireplace Y
Window Features Bay/Bow
Appliance Built-In Range, Dishwasher, Disposal, Built-In Microwave
Heat Source Natural Gas
Laundry Basement
Exterior
Exterior Feature Roof, Patio(s)
Garage Garage Door Opener
Garage Spaces 2.0
Utilities Available Cable TV
Waterfront N
Water Access N
Roof Type Slate
Accessibility None
Porch Roof, Patio(s)
Parking Type On Street, Driveway, Attached Garage, Other
Attached Garage 2
Total Parking Spaces 2
Garage Y
Building
Lot Description Corner, Level, Sloping, Front Yard, SideYard(s)
Story 3+
Foundation Concrete Perimeter
Sewer Public Sewer
Water Public
Architectural Style Colonial
Level or Stories 3+
Additional Building Above Grade
New Construction N
Schools
High Schools Roxborough
School District The School District Of Philadelphia
Others
Senior Community No
Tax ID 091061500
Ownership Fee Simple
Security Features Security System
Acceptable Financing Conventional, FHA 203(k), FHA 203(b)
Listing Terms Conventional, FHA 203(k), FHA 203(b)
Financing Conventional,FHA 203(k),FHA 203(b)
Read Less Info
Want to know what your home might be worth? Contact us for a FREE valuation!

Our team is ready to help you sell your home for the highest possible price ASAP

Bought with Cari Guerin-Boyle • BHHS Fox & Roach-Jenkintown

"My job is to find and attract mastery-based agents to the office, protect the culture, and make sure everyone is happy! "






