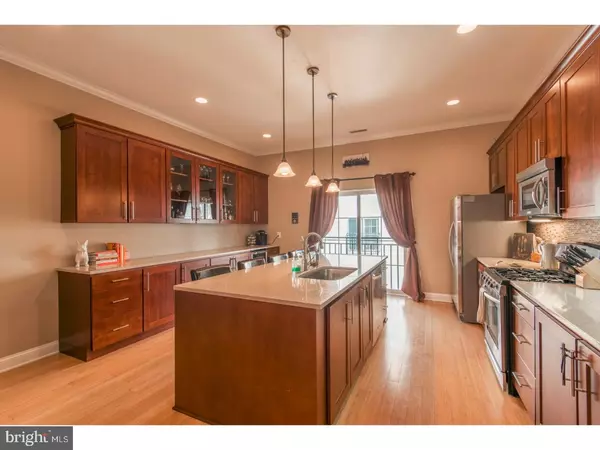$685,000
$700,000
2.1%For more information regarding the value of a property, please contact us for a free consultation.
3 Beds
4 Baths
2,470 SqFt
SOLD DATE : 11/07/2017
Key Details
Sold Price $685,000
Property Type Townhouse
Sub Type Interior Row/Townhouse
Listing Status Sold
Purchase Type For Sale
Square Footage 2,470 sqft
Price per Sqft $277
Subdivision Spring Garden
MLS Listing ID 1001267409
Sold Date 11/07/17
Style Contemporary,Straight Thru
Bedrooms 3
Full Baths 4
HOA Y/N N
Abv Grd Liv Area 2,470
Originating Board TREND
Year Built 2009
Annual Tax Amount $1,640
Tax Year 2017
Lot Size 1,149 Sqft
Acres 0.03
Lot Dimensions 17X67
Property Description
Modern and spacious - this elegant 3-bedroom, 4-bath home is situated in the vibrant Spring Garden neighborhood and only a block from the Fairmount Station subway. Walking distance to fabulous restaurants and everything the city has to offer. Step in, past the one-car garage, to a den/bedroom/flex space with a full bath and access out to the private patio back yard. Downstairs offers a finished basement with full bath and plenty of storage, perfect for additional living space or "bonus" bedroom. Venture upstairs to the heart of the home, featuring an open floor plan living/dining room, and a gourmet kitchen (gas cooking) with bar top seating as well as an island and custom-built bar area with wine fridge. One Juliet balcony is located right off the kitchen, and a more sizable Juliet balcony is accessed from the living room. The third level has a master suite with ample closet space - including custom shelving - and a full bath. An additional bedroom with large walk-in closet and full bath is located on the opposite end of the floor. Full-size washer/dryer also located on upper level. A large roof deck with incredible views of the city complete this fantastic home.
Location
State PA
County Philadelphia
Area 19130 (19130)
Zoning CMX2
Direction South
Rooms
Other Rooms Living Room, Dining Room, Primary Bedroom, Bedroom 2, Kitchen, Family Room, Bedroom 1, Laundry
Basement Full, Fully Finished
Interior
Interior Features Kitchen - Island, Butlers Pantry, Skylight(s), Ceiling Fan(s), Wet/Dry Bar, Stall Shower, Kitchen - Eat-In
Hot Water Electric
Heating Gas
Cooling Central A/C
Equipment Cooktop, Dishwasher, Disposal, Built-In Microwave
Fireplace N
Appliance Cooktop, Dishwasher, Disposal, Built-In Microwave
Heat Source Natural Gas
Laundry Upper Floor
Exterior
Exterior Feature Roof, Patio(s)
Garage Spaces 2.0
Utilities Available Cable TV
Waterfront N
Water Access N
Accessibility None
Porch Roof, Patio(s)
Parking Type Attached Garage
Attached Garage 1
Total Parking Spaces 2
Garage Y
Building
Story 3+
Foundation Concrete Perimeter
Sewer Public Sewer
Water Public
Architectural Style Contemporary, Straight Thru
Level or Stories 3+
Additional Building Above Grade
Structure Type 9'+ Ceilings
New Construction N
Schools
School District The School District Of Philadelphia
Others
Senior Community No
Tax ID 084093610
Ownership Fee Simple
Security Features Security System
Read Less Info
Want to know what your home might be worth? Contact us for a FREE valuation!

Our team is ready to help you sell your home for the highest possible price ASAP

Bought with Kelly D Monk • BHHS Fox & Roach Rittenhouse Office at Walnut St

"My job is to find and attract mastery-based agents to the office, protect the culture, and make sure everyone is happy! "






