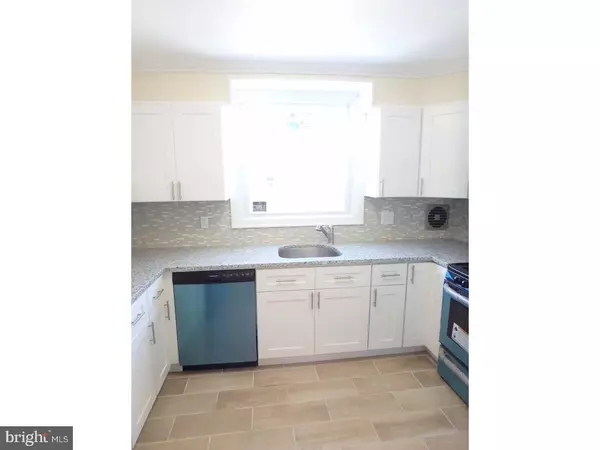$234,900
$234,900
For more information regarding the value of a property, please contact us for a free consultation.
3 Beds
3 Baths
1,320 SqFt
SOLD DATE : 05/31/2017
Key Details
Sold Price $234,900
Property Type Single Family Home
Sub Type Twin/Semi-Detached
Listing Status Sold
Purchase Type For Sale
Square Footage 1,320 sqft
Price per Sqft $177
Subdivision Mt Airy (East)
MLS Listing ID 1003233183
Sold Date 05/31/17
Style Ranch/Rambler
Bedrooms 3
Full Baths 2
Half Baths 1
HOA Y/N N
Abv Grd Liv Area 1,320
Originating Board TREND
Year Built 1950
Annual Tax Amount $2,350
Tax Year 2017
Lot Size 3,378 Sqft
Acres 0.08
Lot Dimensions 34X99
Property Description
Come see this beautifully renovated 3 bedroom 2 1/2 bath twin home located on a desirable block in East Mount Airy. This one story home gets plenty of natural light and features new central air, a front stone patio as well as a rear garage for parking or storage. Inside you'll find new windows, crown molding, chair molding, and many other sought after enhancements. Walk through the front door into the foyer and you'll see a spacious living room followed by a dining room. Directly next to the dining area is a custom kitchen where you will find shaker cabinets, granite countertops and stainless steel appliances. Proceed down the hall to find 3 bedrooms as well as a hall bathroom. The bathroom has new tile, a bathtub/shower combo, and new fixtures. Each bedroom has ample closet space and newly installed carpet. The master bedroom has double closets as well its own bathroom with an attractively tiled glass door enclosed shower. Back through the dining room you will walk down the steps into your finished basement! The front area including the steps have new carpet and includes a half bath making this space great for entertaining or letting the little ones run around! The back half of the basement has been freshly painted and offers space to do any number of things. It also contains plenty of storage space and a dedicated laundry area with hook-ups. Owner had an appraisal conducted in March which reflected a value higher than asking price! Jump on the opportunity to make this home yours!
Location
State PA
County Philadelphia
Area 19150 (19150)
Zoning RSA3
Rooms
Other Rooms Living Room, Dining Room, Primary Bedroom, Bedroom 2, Kitchen, Bedroom 1
Basement Full, Outside Entrance, Fully Finished
Interior
Interior Features Primary Bath(s), Skylight(s), Ceiling Fan(s), Stall Shower
Hot Water Natural Gas
Heating Gas, Forced Air
Cooling Central A/C
Flooring Fully Carpeted, Tile/Brick
Equipment Built-In Range, Dishwasher, Refrigerator, Disposal, Built-In Microwave
Fireplace N
Window Features Replacement
Appliance Built-In Range, Dishwasher, Refrigerator, Disposal, Built-In Microwave
Heat Source Natural Gas
Laundry Basement
Exterior
Exterior Feature Patio(s)
Garage Spaces 2.0
Waterfront N
Water Access N
Roof Type Flat
Accessibility None
Porch Patio(s)
Parking Type Attached Garage
Attached Garage 1
Total Parking Spaces 2
Garage Y
Building
Lot Description Front Yard, SideYard(s)
Story 1
Sewer Public Sewer
Water Public
Architectural Style Ranch/Rambler
Level or Stories 1
Additional Building Above Grade
New Construction N
Schools
School District The School District Of Philadelphia
Others
Senior Community No
Tax ID 502014200
Ownership Fee Simple
Acceptable Financing Conventional, VA, FHA 203(b), USDA
Listing Terms Conventional, VA, FHA 203(b), USDA
Financing Conventional,VA,FHA 203(b),USDA
Read Less Info
Want to know what your home might be worth? Contact us for a FREE valuation!

Our team is ready to help you sell your home for the highest possible price ASAP

Bought with Leah A Hartner • BHHS Fox & Roach - Spring House

"My job is to find and attract mastery-based agents to the office, protect the culture, and make sure everyone is happy! "






