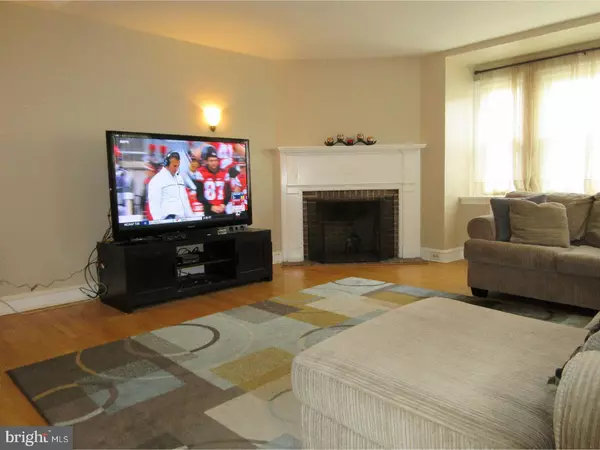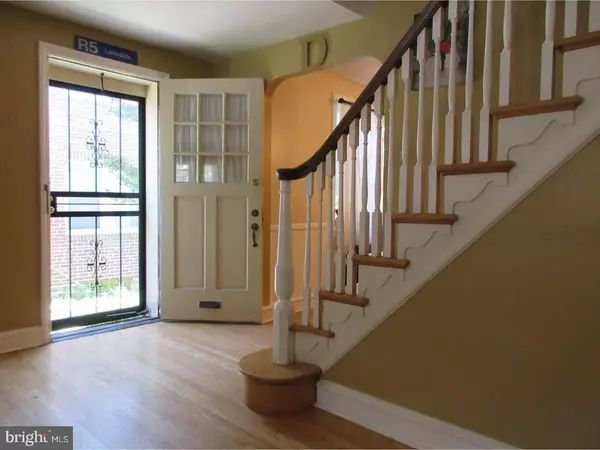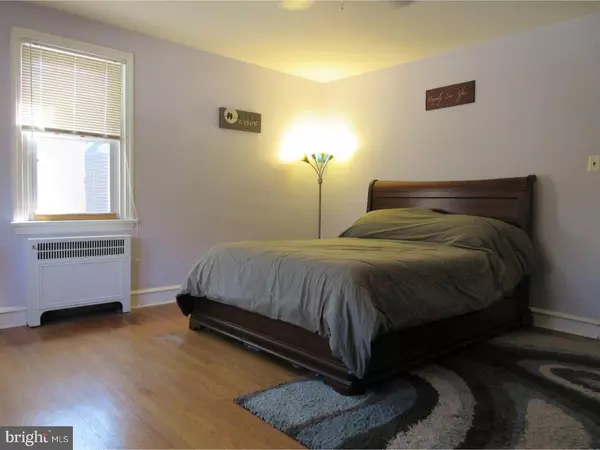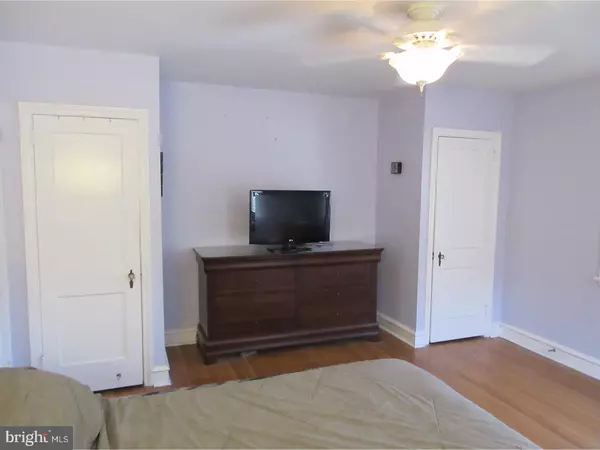$275,000
$280,000
1.8%For more information regarding the value of a property, please contact us for a free consultation.
3 Beds
2 Baths
1,560 SqFt
SOLD DATE : 05/31/2017
Key Details
Sold Price $275,000
Property Type Single Family Home
Sub Type Twin/Semi-Detached
Listing Status Sold
Purchase Type For Sale
Square Footage 1,560 sqft
Price per Sqft $176
Subdivision Mt Airy (East)
MLS Listing ID 1003219783
Sold Date 05/31/17
Style Colonial,Traditional
Bedrooms 3
Full Baths 1
Half Baths 1
HOA Y/N N
Abv Grd Liv Area 1,560
Originating Board TREND
Year Built 1925
Annual Tax Amount $3,430
Tax Year 2017
Lot Size 2,804 Sqft
Acres 0.06
Lot Dimensions 27X107
Property Description
Just Reduced - Super Location In East Mount Airy On Quiet One-Way Street With Private 1-Car Garage, Extra Off-Street Parking And Convenient To Sedgwick Station! Classic Brick Exterior, All Spacious Bedrooms With Ceiling Fans & Hardwood Floors, Nicely Updated Main/Hall Bathroom With Jacuzzi Tub & Separate Stall Shower And Tile finish Throughout. Bright & Open Living/Great Rm Freshly Painted With Lots Of Windows, Cozy Corner Fireplace, And Nice Hardwood Floors Leading To An Oversize Oversize Dining Room. Just Through The Classic Swinging Door Is A Nicely Updated Kitchen With Stainless Appliances, Tile Back Splash And Quartz Counters! Good Size Den/Family Room On Lower Level With Half Bath, Laundry/Utility Rm, And Additional Closet/Storage Areas. Well Maintained Throughout Including Major Updates Like New Sewer Lateral (Installed 1/2017), Plus Roof With Balance of 15-Year Warranty, And All Economical Gas Heat. Special Financing & Seller Assist/Credit For Closing Costs Available! Get Started On Your Path To Home Ownership - Schedule A Visit Today.
Location
State PA
County Philadelphia
Area 19119 (19119)
Zoning RSA3
Rooms
Other Rooms Living Room, Dining Room, Primary Bedroom, Bedroom 2, Kitchen, Family Room, Bedroom 1, Laundry
Basement Full
Interior
Interior Features Ceiling Fan(s), Kitchen - Eat-In
Hot Water Natural Gas
Heating Gas, Hot Water
Cooling Wall Unit
Flooring Wood, Fully Carpeted
Fireplaces Number 1
Equipment Oven - Self Cleaning, Dishwasher, Energy Efficient Appliances
Fireplace Y
Appliance Oven - Self Cleaning, Dishwasher, Energy Efficient Appliances
Heat Source Natural Gas
Laundry Basement
Exterior
Garage Spaces 4.0
Utilities Available Cable TV
Waterfront N
Water Access N
Accessibility None
Parking Type On Street, Driveway, Attached Garage
Attached Garage 1
Total Parking Spaces 4
Garage Y
Building
Lot Description Front Yard, Rear Yard
Story 2
Sewer Public Sewer
Water Public
Architectural Style Colonial, Traditional
Level or Stories 2
Additional Building Above Grade
New Construction N
Schools
School District The School District Of Philadelphia
Others
Senior Community No
Tax ID 091190100
Ownership Fee Simple
Acceptable Financing Conventional, VA, FHA 203(b)
Listing Terms Conventional, VA, FHA 203(b)
Financing Conventional,VA,FHA 203(b)
Read Less Info
Want to know what your home might be worth? Contact us for a FREE valuation!

Our team is ready to help you sell your home for the highest possible price ASAP

Bought with Rebecca M Krevitz • BHHS Fox & Roach-Jenkintown

"My job is to find and attract mastery-based agents to the office, protect the culture, and make sure everyone is happy! "






