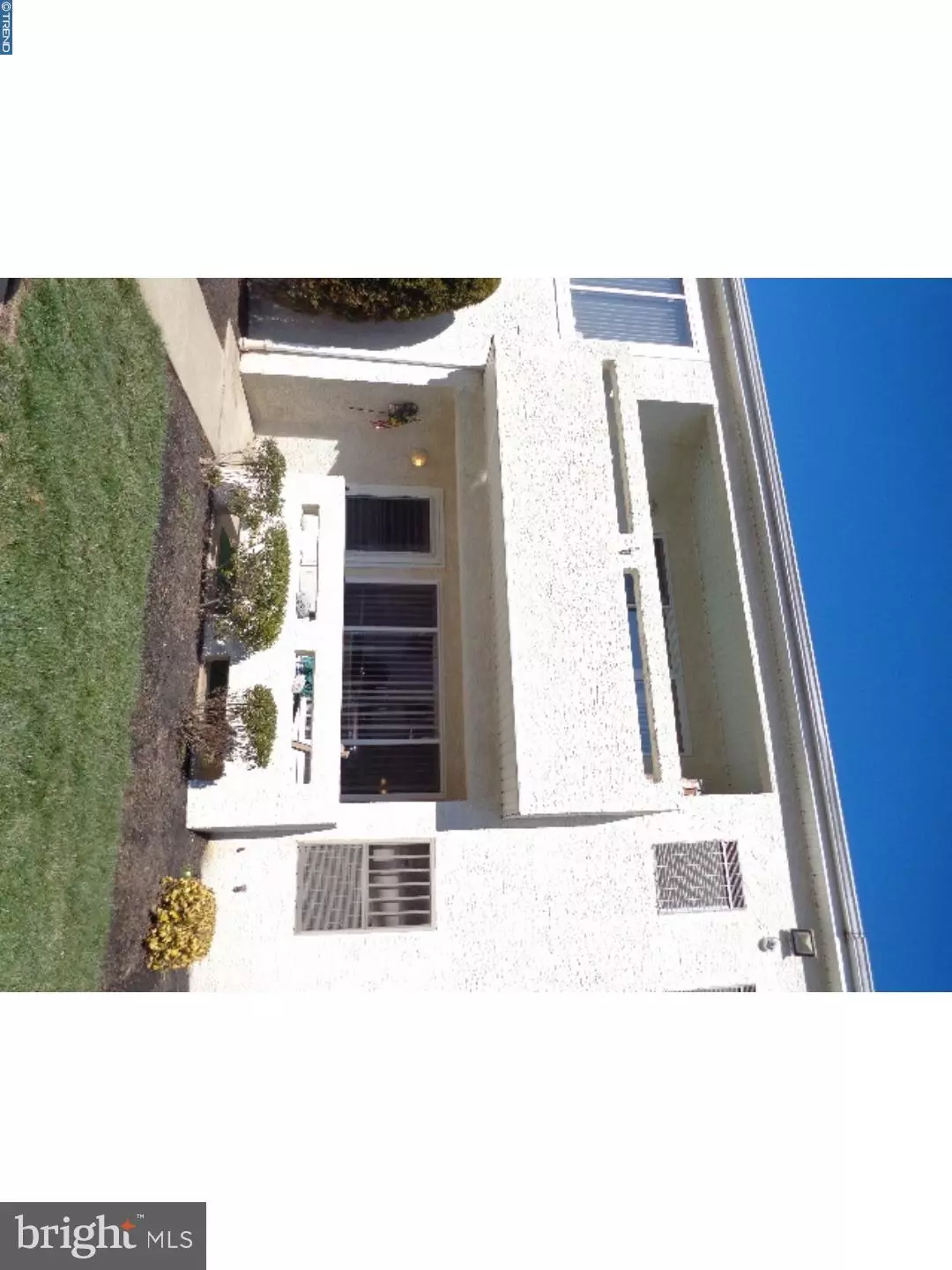$149,900
$149,900
For more information regarding the value of a property, please contact us for a free consultation.
2 Beds
2 Baths
1,248 SqFt
SOLD DATE : 07/18/2017
Key Details
Sold Price $149,900
Property Type Single Family Home
Sub Type Unit/Flat/Apartment
Listing Status Sold
Purchase Type For Sale
Square Footage 1,248 sqft
Price per Sqft $120
Subdivision Fountain Pointe
MLS Listing ID 1003234121
Sold Date 07/18/17
Style Ranch/Rambler,Straight Thru
Bedrooms 2
Full Baths 2
HOA Fees $325/mo
HOA Y/N N
Abv Grd Liv Area 1,248
Originating Board TREND
Year Built 2002
Annual Tax Amount $1,930
Tax Year 2017
Lot Dimensions 0X0
Property Description
Updated & Well Maintained First Floor 2 Bedroom, 2 Bath Condo in Prime Location Within Development! Property Features Include: Front Patio, Entry into Spacious Living Room & Dining Area with Crown Molding & Wall to Wall Carpeting, Coat Closet and an Additional Deep Storage Closet, Open, Eat-In-Kitchen w/Dishwasher, Replaced Microwave, Garbage Disposal and Pantry, Spacious & Conveniently Located Laundry Room with NEW Dryer & Shelving, Very Good Size Hall Bath with NEW WALK-IN TUB (HandicapAccessible) & Tile Floor, Linen Closet, Large Mstr Bedroom w/Mstr Bathroom & Walk-In Closet. 2nd Bedroom w/Wall to Wall Carpeting, Ceiling Fan & Double Closet. This Fantastic Unit Also Offers NEW Central Air and Heat, NEWER Hot Water Heater, Assigned Parking Space Right Out Front of Unit (As Well As a Good Number of Visitor Parking Spaces), Great Location with Views & More! Monthly AssocFee Includes Water, Basic Cable, Common Area Maintenance, Snow & Trash Removal, This Well Managed Association Offers Indoor & Outdoor Pools, Clubhouse, Gathering Room, Fitness Room, Tennis Court, Library, etc. Original Owner is Sad to Leave But Happy for Lucky New Buyer! Conveniently Located..Close to Schools, Shopping, Transportation & Just Minutes From Major Roadways! Easy Living at it's Finest..You Won't be Disappointed! One of the Nicest Locations in the Development! Schedule Your Appointment Today!
Location
State PA
County Philadelphia
Area 19114 (19114)
Zoning CA2
Rooms
Other Rooms Living Room, Dining Room, Primary Bedroom, Kitchen, Bedroom 1
Interior
Interior Features Primary Bath(s), Butlers Pantry, Kitchen - Eat-In
Hot Water Natural Gas
Heating Gas, Forced Air
Cooling Central A/C
Flooring Fully Carpeted, Tile/Brick
Equipment Oven - Self Cleaning, Dishwasher, Disposal, Built-In Microwave
Fireplace N
Appliance Oven - Self Cleaning, Dishwasher, Disposal, Built-In Microwave
Heat Source Natural Gas
Laundry Main Floor
Exterior
Exterior Feature Patio(s)
Amenities Available Swimming Pool, Tennis Courts, Club House
Waterfront N
Water Access N
Accessibility Mobility Improvements
Porch Patio(s)
Garage N
Building
Story 1
Sewer Public Sewer
Water Public
Architectural Style Ranch/Rambler, Straight Thru
Level or Stories 1
Additional Building Above Grade
New Construction N
Schools
School District The School District Of Philadelphia
Others
HOA Fee Include Pool(s),Common Area Maintenance,Ext Bldg Maint,Lawn Maintenance,Snow Removal,Trash,Water,Sewer,Parking Fee,Management
Senior Community No
Tax ID 888570650
Ownership Fee Simple
Acceptable Financing Conventional
Listing Terms Conventional
Financing Conventional
Read Less Info
Want to know what your home might be worth? Contact us for a FREE valuation!

Our team is ready to help you sell your home for the highest possible price ASAP

Bought with John Bojazi • Homestarr Realty

"My job is to find and attract mastery-based agents to the office, protect the culture, and make sure everyone is happy! "






