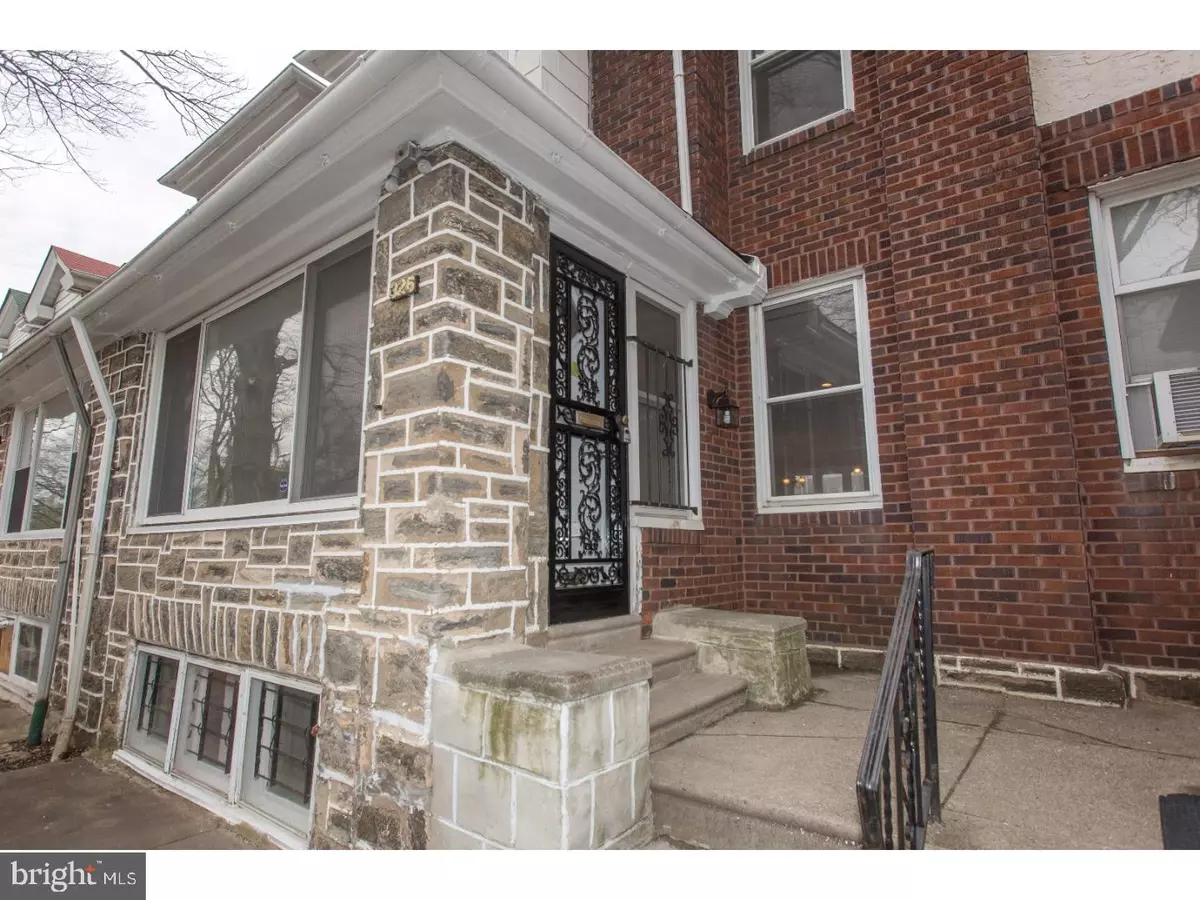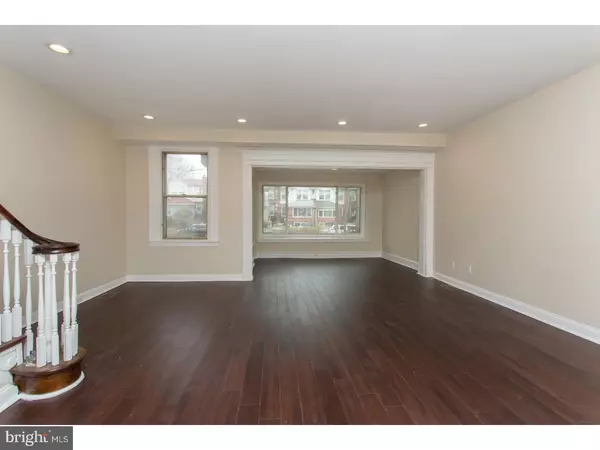$222,500
$229,900
3.2%For more information regarding the value of a property, please contact us for a free consultation.
3 Beds
3 Baths
1,660 SqFt
SOLD DATE : 07/21/2017
Key Details
Sold Price $222,500
Property Type Townhouse
Sub Type Interior Row/Townhouse
Listing Status Sold
Purchase Type For Sale
Square Footage 1,660 sqft
Price per Sqft $134
Subdivision Mt Airy (East)
MLS Listing ID 1003241459
Sold Date 07/21/17
Style Straight Thru
Bedrooms 3
Full Baths 2
Half Baths 1
HOA Y/N N
Abv Grd Liv Area 1,660
Originating Board TREND
Year Built 1965
Annual Tax Amount $2,314
Tax Year 2017
Lot Size 1,850 Sqft
Acres 0.04
Lot Dimensions 20X92
Property Description
WOW! This completed renovated 1600+ square foot home is situated on a wide tree lined street with ample parking. Enter this stone front home to newly laid, gleaming hardwood floors that carry you throughout the first floor. The open floor plan concept, recessed lighting, fresh paint and tons of natural light will have you counting down the days to your first opportunity to entertain. Brand new kitchen, complete with granite countertop, breakfast bar, ceramic tile floor and stainless steel appliances are a chef's delight. Take the wide refinished hardwood steps to the second floor and enter the newly designed master bedroom through double doors. Multiple closets, brand new carpeting and a master bathroom that will stop you in your tracks make this a retreat you can't wait to get home to. The second floor is completed with two nicely sized bedrooms serviced by a new hall bathroom. The basement gives you plenty of options for a playroom, family room, or office. This finished space has a new powder room and separate laundry/mudroom. The house is serviced by a brand new HVAC system ready to keep you cool in the summer and warm in the winter. Nice front and rear yard, a garage with in house access are just a few more items to mention (the list is long) The property is located minutes from historic Germantown Ave, Limekiln Pike, Cheltenham and Chestnut Hill which makes for an easy commute. Property is easy to show, schedule your appointment today.
Location
State PA
County Philadelphia
Area 19119 (19119)
Zoning RSA5
Rooms
Other Rooms Living Room, Dining Room, Primary Bedroom, Bedroom 2, Kitchen, Bedroom 1, Attic
Basement Full, Fully Finished
Interior
Interior Features Primary Bath(s), Kitchen - Island, Dining Area
Hot Water Natural Gas
Heating Gas, Forced Air, Programmable Thermostat
Cooling Central A/C
Flooring Wood, Fully Carpeted, Tile/Brick
Equipment Oven - Wall, Oven - Self Cleaning, Dishwasher
Fireplace N
Appliance Oven - Wall, Oven - Self Cleaning, Dishwasher
Heat Source Natural Gas
Laundry Basement
Exterior
Exterior Feature Deck(s)
Garage Spaces 2.0
Fence Other
Waterfront N
Water Access N
Roof Type Flat,Shingle
Accessibility None
Porch Deck(s)
Parking Type On Street, Driveway, Attached Garage
Attached Garage 1
Total Parking Spaces 2
Garage Y
Building
Story 2
Sewer Public Sewer
Water Public
Architectural Style Straight Thru
Level or Stories 2
Additional Building Above Grade
New Construction N
Schools
School District The School District Of Philadelphia
Others
Senior Community No
Tax ID 221169000
Ownership Fee Simple
Acceptable Financing Conventional, FHA 203(b)
Listing Terms Conventional, FHA 203(b)
Financing Conventional,FHA 203(b)
Read Less Info
Want to know what your home might be worth? Contact us for a FREE valuation!

Our team is ready to help you sell your home for the highest possible price ASAP

Bought with Nancy Verruto • RE/MAX Services

"My job is to find and attract mastery-based agents to the office, protect the culture, and make sure everyone is happy! "






