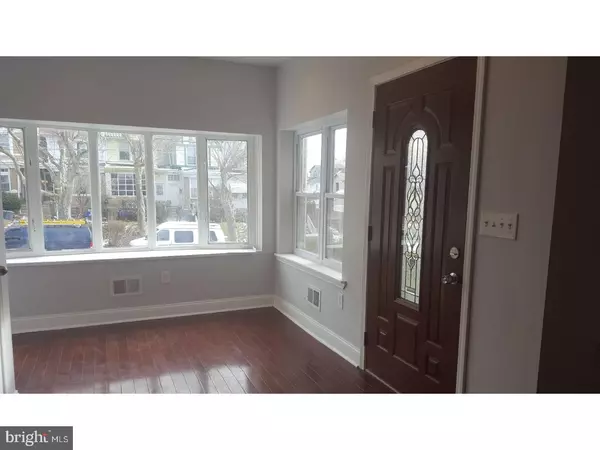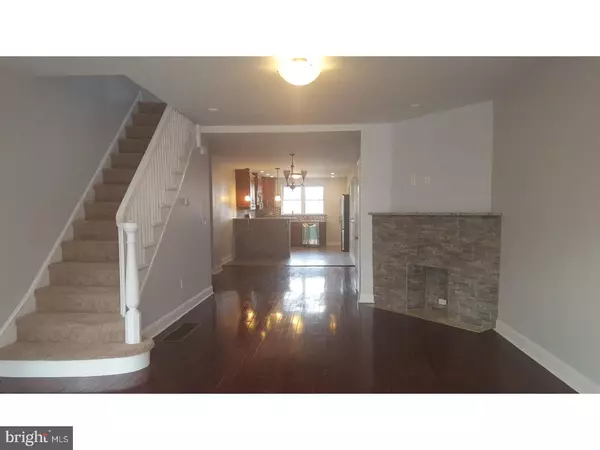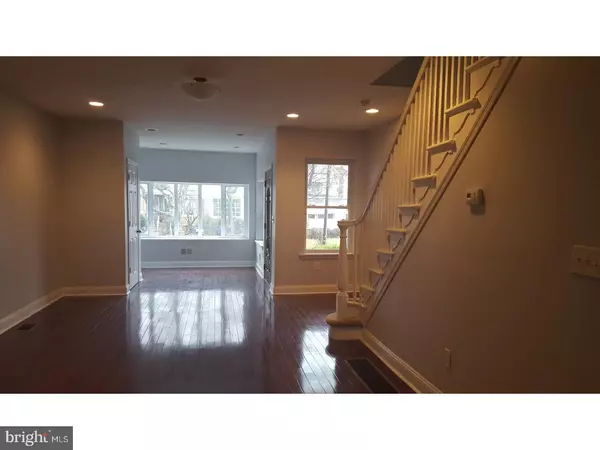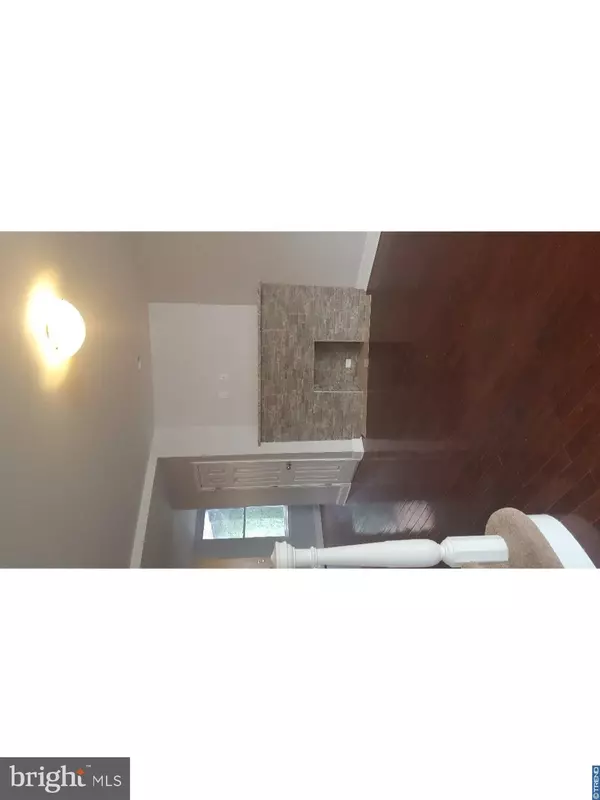$176,000
$175,000
0.6%For more information regarding the value of a property, please contact us for a free consultation.
4 Beds
2 Baths
1,664 SqFt
SOLD DATE : 04/25/2017
Key Details
Sold Price $176,000
Property Type Townhouse
Sub Type Interior Row/Townhouse
Listing Status Sold
Purchase Type For Sale
Square Footage 1,664 sqft
Price per Sqft $105
Subdivision West Oak Lane
MLS Listing ID 1003221193
Sold Date 04/25/17
Style Straight Thru
Bedrooms 4
Full Baths 1
Half Baths 1
HOA Y/N N
Abv Grd Liv Area 1,664
Originating Board TREND
Year Built 1925
Annual Tax Amount $1,789
Tax Year 2017
Lot Size 2,029 Sqft
Acres 0.05
Lot Dimensions 16X127
Property Description
Come see this Beautiful Spacious 4 Bedroom, 1.5 full bath, newly renovated from top to bottom! First floor features open floor plan which includes recessed lighting throughout, stone decorative fireplace, large front bay window that allow the flow of natural light, spacious living room, dining room with cherry hardwood floors and, a powder room. A beautiful gourmet kitchen with GE stainless steel appliances including a French double door bottom freezer refrigerator, new granite counter tops, breakfast bar, stainless steel sink, decorative tile backsplash, ceramic tile floor, dark cherry wood cabinets, and recessed lighting. The second floor features four bedrooms new wall to wall carpet, new panel doors, plenty of closet space and fresh paint. The bathroom has a beautiful ceramic tile floors/walls, new shower, new toilet, granite vanity top and a linen closet with plenty of room for storage of towel and bath accessories. Last but not least is the beautifully finished basement with recessed lighting wood panel flooring, laundry area hook up and inside access to garage. Other bonuses include all new Heating and Central Air, New plumbing, new windows and electrical systems new windows,and new roof. House is beautifully painted and trimmed and completely move-in ready. Close to public transportation, shopping and major road ways. Come visit and make this place your home.
Location
State PA
County Philadelphia
Area 19138 (19138)
Zoning RSA5
Rooms
Other Rooms Living Room, Dining Room, Primary Bedroom, Bedroom 2, Bedroom 3, Kitchen, Bedroom 1
Basement Full, Fully Finished
Interior
Hot Water Natural Gas
Heating Gas, Forced Air
Cooling Central A/C
Flooring Wood, Fully Carpeted
Fireplaces Number 1
Fireplaces Type Stone, Non-Functioning
Equipment Oven - Self Cleaning, Dishwasher, Energy Efficient Appliances, Built-In Microwave
Fireplace Y
Window Features Bay/Bow,Energy Efficient
Appliance Oven - Self Cleaning, Dishwasher, Energy Efficient Appliances, Built-In Microwave
Heat Source Natural Gas
Laundry Basement
Exterior
Garage Spaces 2.0
Water Access N
Roof Type Flat
Accessibility None
Attached Garage 1
Total Parking Spaces 2
Garage Y
Building
Lot Description Rear Yard
Story 2
Foundation Brick/Mortar
Sewer Public Sewer
Water Public
Architectural Style Straight Thru
Level or Stories 2
Additional Building Above Grade
New Construction N
Schools
High Schools Martin L. King
School District The School District Of Philadelphia
Others
Senior Community No
Tax ID 101270100
Ownership Fee Simple
Acceptable Financing Conventional, VA, FHA 203(b)
Listing Terms Conventional, VA, FHA 203(b)
Financing Conventional,VA,FHA 203(b)
Read Less Info
Want to know what your home might be worth? Contact us for a FREE valuation!

Our team is ready to help you sell your home for the highest possible price ASAP

Bought with Christian S Webb • Paramount Realty Inc
"My job is to find and attract mastery-based agents to the office, protect the culture, and make sure everyone is happy! "






