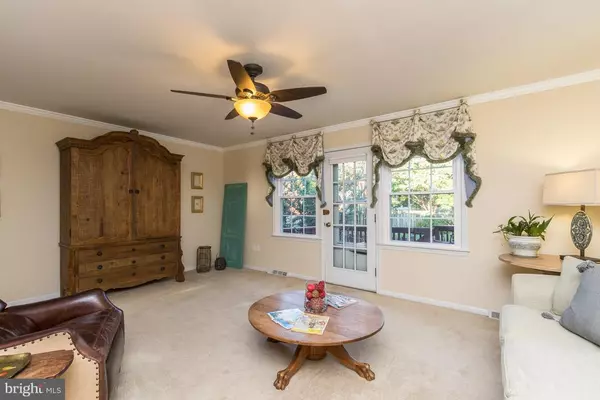$320,000
$324,900
1.5%For more information regarding the value of a property, please contact us for a free consultation.
3 Beds
4 Baths
2,181 SqFt
SOLD DATE : 12/22/2017
Key Details
Sold Price $320,000
Property Type Townhouse
Sub Type Interior Row/Townhouse
Listing Status Sold
Purchase Type For Sale
Square Footage 2,181 sqft
Price per Sqft $146
Subdivision Bay Hills
MLS Listing ID 1000988873
Sold Date 12/22/17
Style Colonial
Bedrooms 3
Full Baths 2
Half Baths 2
Condo Fees $128/mo
HOA Fees $4/ann
HOA Y/N Y
Abv Grd Liv Area 1,454
Originating Board MRIS
Year Built 1977
Annual Tax Amount $2,928
Tax Year 2016
Property Description
This glamorous, artistic, pristine home has been extensively renovated! All new systems, four new baths, renovated Kitchen with handmade concrete countertops, rebuilt fireplace chimney, all new windows, freshly painted interiors, gleaming hardwoods... sumptuous bedroom suite in the lower level...serene outdoor terrace and garden backing a park-like area. All in the fabulous community of Bay Hills!
Location
State MD
County Anne Arundel
Zoning R5
Direction Southwest
Rooms
Basement Connecting Stairway, Outside Entrance, Rear Entrance, Sump Pump, Daylight, Full, Fully Finished, Improved, Heated, Full, Walkout Stairs, Windows, Workshop
Interior
Interior Features Kitchen - Galley, Kitchen - Table Space, Dining Area, Breakfast Area, Kitchen - Eat-In, Chair Railings, Crown Moldings, Window Treatments, Primary Bath(s), Wood Floors, Floor Plan - Traditional
Hot Water Electric
Heating Central, Heat Pump(s)
Cooling Ceiling Fan(s), Central A/C, Heat Pump(s), Programmable Thermostat
Fireplaces Number 1
Fireplaces Type Fireplace - Glass Doors, Mantel(s), Screen
Equipment Dishwasher, Disposal, Dryer - Front Loading, Exhaust Fan, Microwave, Oven - Self Cleaning, Oven - Single, Oven/Range - Electric, Refrigerator, Washer - Front Loading
Fireplace Y
Window Features Bay/Bow,Double Pane,ENERGY STAR Qualified,Insulated,Screens,Storm,Vinyl Clad
Appliance Dishwasher, Disposal, Dryer - Front Loading, Exhaust Fan, Microwave, Oven - Self Cleaning, Oven - Single, Oven/Range - Electric, Refrigerator, Washer - Front Loading
Heat Source Electric
Exterior
Exterior Feature Deck(s), Patio(s), Terrace
Garage Garage - Front Entry
Parking On Site 2
Fence Rear, Other
Community Features Covenants, Pets - Allowed, Parking, Restrictions
Utilities Available Under Ground, Cable TV Available, Fiber Optics Available, Multiple Phone Lines
Amenities Available Basketball Courts, Common Grounds, Golf Club, Golf Course, Golf Course Membership Available, Jog/Walk Path, Pool - Outdoor, Picnic Area, Pool Mem Avail, Putting Green, Reserved/Assigned Parking, Swimming Pool, Tennis Courts, Tot Lots/Playground, Convenience Store, Non-Lake Recreational Area
Waterfront N
View Y/N Y
Water Access N
View Garden/Lawn, Trees/Woods
Roof Type Asphalt
Accessibility None
Porch Deck(s), Patio(s), Terrace
Parking Type Driveway
Garage N
Private Pool N
Building
Lot Description Backs to Trees, Backs - Open Common Area, Landscaping, Trees/Wooded
Story 3+
Sewer Public Sewer
Water Public
Architectural Style Colonial
Level or Stories 3+
Additional Building Above Grade, Below Grade
Structure Type Dry Wall,Paneled Walls
New Construction N
Schools
Elementary Schools Broadneck
Middle Schools Magothy River
High Schools Broadneck
School District Anne Arundel County Public Schools
Others
HOA Fee Include Lawn Maintenance,Management,Insurance,Pool(s),Reserve Funds,Snow Removal,Trash
Senior Community No
Tax ID 020307890009458
Ownership Condominium
Special Listing Condition Standard
Read Less Info
Want to know what your home might be worth? Contact us for a FREE valuation!

Our team is ready to help you sell your home for the highest possible price ASAP

Bought with Elizabeth A Osborn • Better Homes & Gardens Real Estate The J. Melvin

"My job is to find and attract mastery-based agents to the office, protect the culture, and make sure everyone is happy! "






