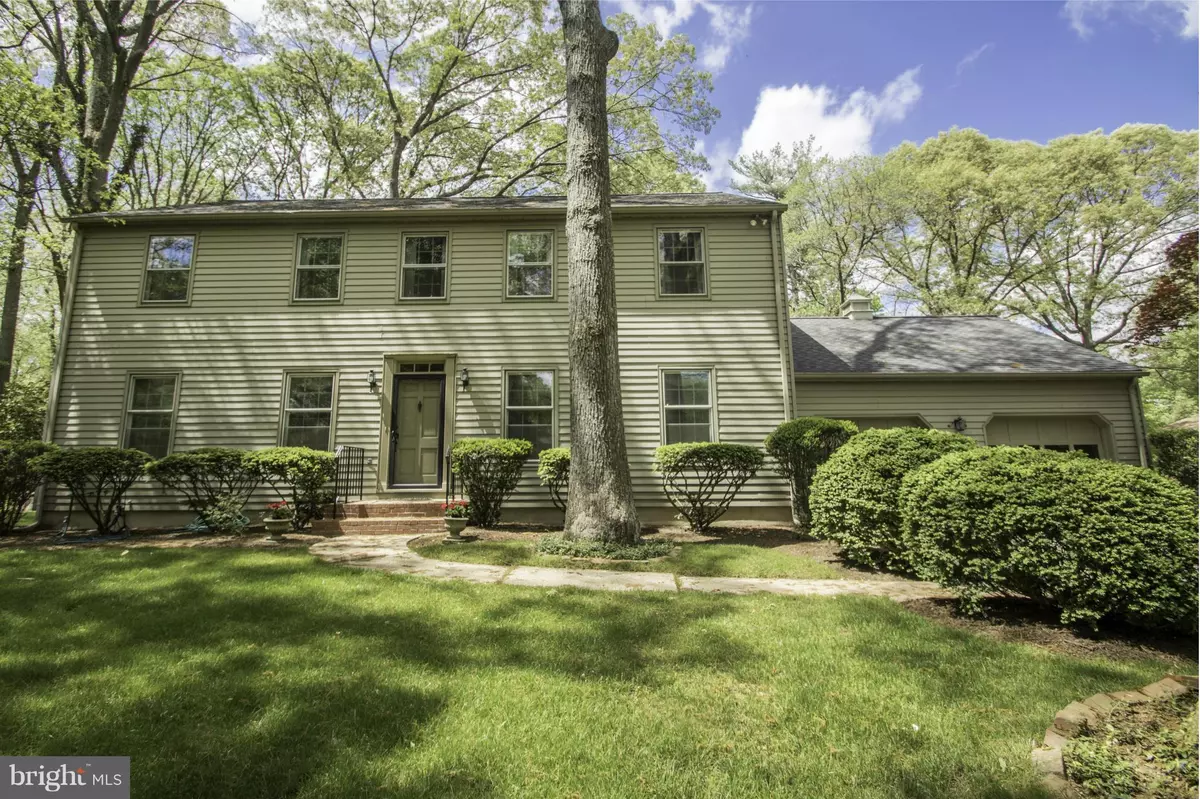$620,000
$649,900
4.6%For more information regarding the value of a property, please contact us for a free consultation.
4 Beds
3 Baths
0.39 Acres Lot
SOLD DATE : 06/15/2017
Key Details
Sold Price $620,000
Property Type Single Family Home
Sub Type Detached
Listing Status Sold
Purchase Type For Sale
Subdivision Chartwell On The Severn
MLS Listing ID 1001316013
Sold Date 06/15/17
Style Colonial
Bedrooms 4
Full Baths 2
Half Baths 1
HOA Fees $4/ann
HOA Y/N Y
Originating Board MRIS
Year Built 1968
Annual Tax Amount $5,922
Tax Year 2016
Lot Size 0.395 Acres
Acres 0.39
Property Description
TRADITIONAL CHARTWELL COLONIAL SURRONDED BY TREES,MATURED BOXWOODS, MAGNOLIA & AZZELIAS LOCATED ON A CUL DE SAC JUST MINUTES AWAY FROM SCHOOLS (GRADES KIN-8TH) & COMMUNITY POOL W TENNIS COURTS. RECENT HOME UPDATE INCLUDE RIDGE-VENT ROOF,REPLACED WINDOWS,GE PROFILE SS APPLIANCES, GRANITE COUNTER TOPS!! FLORIDA ROOM LOCATED OFF OF FAMRM OVERLOOKS BEAUTIFUL YARD!! FINISHED CLUB ROOM ON LOWER LEVEL!
Location
State MD
County Anne Arundel
Zoning R2
Rooms
Other Rooms Living Room, Dining Room, Primary Bedroom, Bedroom 2, Bedroom 3, Kitchen, Game Room, Family Room, Foyer, Bedroom 1, Laundry, Storage Room, Screened Porch
Basement Connecting Stairway, Outside Entrance, Full, Improved
Interior
Interior Features Kitchen - Country, Family Room Off Kitchen
Hot Water Natural Gas
Heating Forced Air
Cooling Central A/C, Ceiling Fan(s)
Fireplaces Number 1
Fireplace Y
Window Features Storm,Screens,Double Pane
Heat Source Natural Gas
Exterior
Garage Spaces 2.0
Amenities Available Club House, Common Grounds, Golf Course Membership Available, Pool Mem Avail
Water Access N
Roof Type Asphalt
Accessibility Grab Bars Mod
Attached Garage 2
Total Parking Spaces 2
Garage Y
Private Pool N
Building
Story 3+
Sewer Septic Exists
Water Public
Architectural Style Colonial
Level or Stories 3+
New Construction N
Schools
Elementary Schools Benfield
Middle Schools Severna Park
High Schools Severna Park
School District Anne Arundel County Public Schools
Others
Senior Community No
Tax ID 020318000951500
Ownership Fee Simple
Special Listing Condition Standard
Read Less Info
Want to know what your home might be worth? Contact us for a FREE valuation!

Our team is ready to help you sell your home for the highest possible price ASAP

Bought with Julie M Gochar • RE/MAX Preferred
"My job is to find and attract mastery-based agents to the office, protect the culture, and make sure everyone is happy! "






