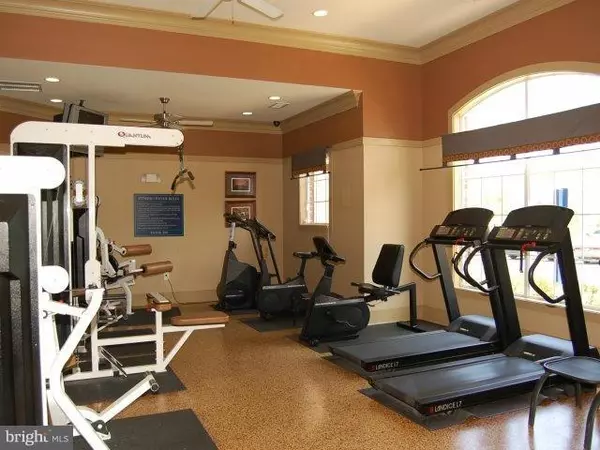$90,000
$89,995
For more information regarding the value of a property, please contact us for a free consultation.
1 Bed
1 Bath
630 SqFt
SOLD DATE : 04/03/2015
Key Details
Sold Price $90,000
Property Type Condo
Sub Type Condo/Co-op
Listing Status Sold
Purchase Type For Sale
Square Footage 630 sqft
Price per Sqft $142
Subdivision Eagles Landing
MLS Listing ID 1005205485
Sold Date 04/03/15
Style Contemporary
Bedrooms 1
Full Baths 1
Condo Fees $147/mo
HOA Y/N Y
Abv Grd Liv Area 630
Originating Board MRIS
Year Built 2004
Annual Tax Amount $565
Tax Year 2013
Property Description
** BEST BUY IN EAGLES LANDING ** RARE 1BR/1BA UNIT * GATED COMMUNITY W/SUPER AMENITIES THAT ARE INCLUDED IN SUPER LOW MONTHLY CONDO FEE OF $147: POOL, CLUBHOUSE LIKE A COUNTRY CLUB THAT HAS 24-HR ACCESS TO GYM, GAME RM, COMPUTER RM AND TV LOUNGE * CONTINUOUS BUS SERVICE TO CAMPUS, HIGH SPEED INTERNET & CABLE (W/HBO) & WATER/SEWER * RENTED AT $999 @ MONTH W/ ANNUAL TAXES ONLY $650 * GREAT CASH FLOW
Location
State VA
County Albemarle
Zoning R15
Rooms
Other Rooms Living Room, Primary Bedroom, Kitchen, Foyer, Laundry
Main Level Bedrooms 1
Interior
Interior Features Breakfast Area, Combination Kitchen/Living, Combination Dining/Living, Primary Bath(s), Entry Level Bedroom, Window Treatments, Crown Moldings, Floor Plan - Traditional
Hot Water Electric
Heating Forced Air
Cooling Ceiling Fan(s), Central A/C
Equipment Washer/Dryer Stacked, Washer, Refrigerator, Oven/Range - Electric, Oven - Self Cleaning, Microwave, Icemaker, Exhaust Fan, Dryer - Front Loading, Dryer, Disposal, Dishwasher
Fireplace N
Window Features Insulated
Appliance Washer/Dryer Stacked, Washer, Refrigerator, Oven/Range - Electric, Oven - Self Cleaning, Microwave, Icemaker, Exhaust Fan, Dryer - Front Loading, Dryer, Disposal, Dishwasher
Heat Source Electric
Exterior
Exterior Feature Patio(s)
Fence Fully
Community Features Pets - Cats Only
Utilities Available Under Ground
Amenities Available Basketball Courts, Bike Trail, Club House, Common Grounds, Exercise Room, Extra Storage, Gated Community, Fencing, Jog/Walk Path, Library, Meeting Room, Party Room, Pool - Outdoor, Security, Volleyball Courts, Community Center, Fitness Center, Transportation Service, Swimming Pool, Recreational Center, Picnic Area
Waterfront N
View Y/N Y
Water Access N
View Scenic Vista, Trees/Woods
Accessibility None
Porch Patio(s)
Parking Type None
Garage N
Private Pool N
Building
Lot Description Backs to Trees, Backs - Open Common Area, Backs - Parkland, Trees/Wooded, Secluded
Story 1
Unit Features Garden 1 - 4 Floors
Sewer Public Sewer
Water Public
Architectural Style Contemporary
Level or Stories 1
Additional Building Above Grade
Structure Type Dry Wall
New Construction N
Others
HOA Fee Include Common Area Maintenance,Cable TV,Ext Bldg Maint,High Speed Internet,Lawn Care Front,Lawn Care Side,Lawn Care Rear,Lawn Maintenance,Insurance,Management,Parking Fee,Pool(s),Recreation Facility,Reserve Funds,Sewer,Snow Removal,Road Maintenance,Water,Trash,Security Gate
Senior Community No
Tax ID 07600000175004
Ownership Condominium
Security Features Security Gate,Fire Detection System,Exterior Cameras,Smoke Detector
Acceptable Financing Cash, Conventional
Listing Terms Cash, Conventional
Financing Cash,Conventional
Special Listing Condition Standard
Read Less Info
Want to know what your home might be worth? Contact us for a FREE valuation!

Our team is ready to help you sell your home for the highest possible price ASAP

Bought with Guangya Wei • Netvilla Realty LLC

"My job is to find and attract mastery-based agents to the office, protect the culture, and make sure everyone is happy! "






