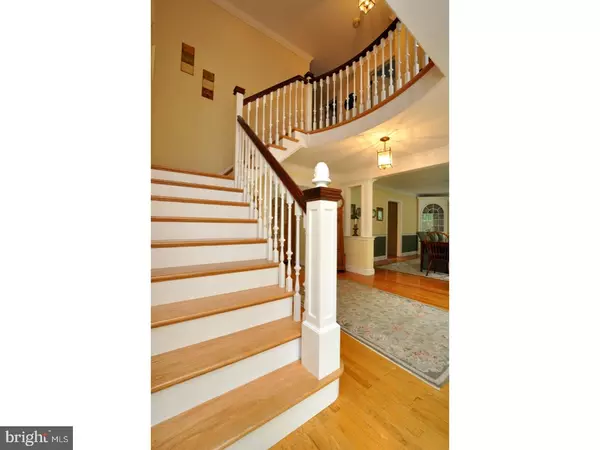$760,000
$850,000
10.6%For more information regarding the value of a property, please contact us for a free consultation.
6 Beds
5 Baths
7,776 SqFt
SOLD DATE : 01/30/2018
Key Details
Sold Price $760,000
Property Type Single Family Home
Sub Type Detached
Listing Status Sold
Purchase Type For Sale
Square Footage 7,776 sqft
Price per Sqft $97
Subdivision Golf Estates
MLS Listing ID 1001752497
Sold Date 01/30/18
Style Colonial
Bedrooms 6
Full Baths 4
Half Baths 1
HOA Y/N N
Abv Grd Liv Area 5,968
Originating Board TREND
Year Built 1970
Annual Tax Amount $20,392
Tax Year 2017
Lot Size 0.781 Acres
Acres 0.78
Lot Dimensions 170X200
Property Description
"Extraordinary" This 6 bedroom 4.5 bath Golf Estate home won't disappoint you! The brilliant hardwood floors set the stage in the large foyer as you're captivated by the turned stairwell with white spindles. Make your way into the formal dining room and you're greeted by two custom built china cabinets, Marvin windows and chair rail molding. The formal living room comes complete with a wood burning brick fireplace, beautiful mantel and spectacular French doors. The gourmet kitchen boast a upgraded stainless steel appliance package, double ovens, custom ceramic tile back splash, beautifully appointed upgraded cabinets, Corian counter tops and a custom built coffee nook with loads of additional cabinet space. Gather the family in the huge family room and enjoy the 2nd fireplace or grab a book off the hand crafted bookshelves. There is a office to escape to for better concentration if needed. This home also offers a first floor suite with it's own bathroom. Retire upstairs by using the rear stairwell. The master suite has walk in closets, hardwood floors and a recently remodeled bathroom that includes:a marble top highboy double sink vanity, custom glass stall shower with top and side jet streams plus one very large air bubble soaking tub. All the bathrooms have been remodeled with newer vanities and light fixtures. The additional bed rooms are all large and have great closet space. The finished basement has a recreational/exercise room and a play room. There is also lots of storage space, which was well thought out. The two zone heating and air are displayed prominently in the corner as well as the newer water heater tanks. Your vacation begins in your own backyard with a wonderful heated inground pool freshly plastered, massive brick/paver patio and retractable Awning. Other features include:Newer roof, 2 newer A/C units, newer hot water tank, circular drive, Oversized 2 car garage with newer doors and professional landscaping.
Location
State NJ
County Burlington
Area Moorestown Twp (20322)
Zoning RES
Rooms
Other Rooms Living Room, Dining Room, Primary Bedroom, Bedroom 2, Bedroom 3, Kitchen, Family Room, Bedroom 1, In-Law/auPair/Suite, Laundry, Other, Attic
Basement Full, Fully Finished
Interior
Interior Features Butlers Pantry, Kitchen - Eat-In
Hot Water Natural Gas
Heating Gas, Forced Air, Zoned
Cooling Central A/C
Flooring Wood, Tile/Brick, Marble
Fireplaces Number 2
Fireplaces Type Brick
Equipment Oven - Wall, Oven - Double, Oven - Self Cleaning, Dishwasher, Disposal, Built-In Microwave
Fireplace Y
Window Features Replacement
Appliance Oven - Wall, Oven - Double, Oven - Self Cleaning, Dishwasher, Disposal, Built-In Microwave
Heat Source Natural Gas
Laundry Upper Floor
Exterior
Exterior Feature Patio(s)
Parking Features Inside Access, Oversized
Garage Spaces 5.0
Fence Other
Pool In Ground
Utilities Available Cable TV
Water Access N
Roof Type Pitched
Accessibility None
Porch Patio(s)
Attached Garage 2
Total Parking Spaces 5
Garage Y
Building
Lot Description Level, Open
Story 2
Sewer Public Sewer
Water Public
Architectural Style Colonial
Level or Stories 2
Additional Building Above Grade, Below Grade
New Construction N
Schools
Middle Schools Wm Allen Iii
High Schools Moorestown
School District Moorestown Township Public Schools
Others
Pets Allowed Y
Senior Community No
Tax ID 22-05603-00003
Ownership Fee Simple
Security Features Security System
Acceptable Financing Conventional, VA, FHA 203(b)
Listing Terms Conventional, VA, FHA 203(b)
Financing Conventional,VA,FHA 203(b)
Pets Allowed Case by Case Basis
Read Less Info
Want to know what your home might be worth? Contact us for a FREE valuation!

Our team is ready to help you sell your home for the highest possible price ASAP

Bought with Kathleen M Hullings • Weichert Realtors - Moorestown

"My job is to find and attract mastery-based agents to the office, protect the culture, and make sure everyone is happy! "






