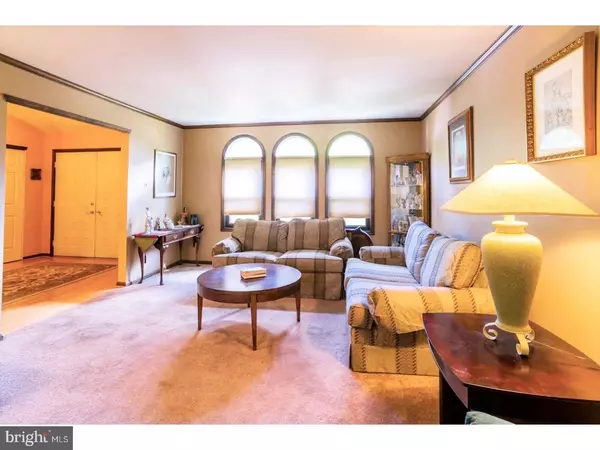$495,000
$515,000
3.9%For more information regarding the value of a property, please contact us for a free consultation.
4 Beds
3 Baths
2,800 SqFt
SOLD DATE : 01/31/2018
Key Details
Sold Price $495,000
Property Type Single Family Home
Sub Type Detached
Listing Status Sold
Purchase Type For Sale
Square Footage 2,800 sqft
Price per Sqft $176
Subdivision Yardley Hunt
MLS Listing ID 1001258071
Sold Date 01/31/18
Style Traditional,Split Level
Bedrooms 4
Full Baths 2
Half Baths 1
HOA Y/N N
Abv Grd Liv Area 2,800
Originating Board TREND
Year Built 1980
Annual Tax Amount $8,074
Tax Year 2017
Lot Size 0.419 Acres
Acres 0.42
Lot Dimensions 125X146
Property Description
Welcome to this renovated Yardley Hunt beauty! With four bedrooms, two and a half bathrooms, a finished basement well suited for a play room or office, and a freshly painted bonus room with first floor laundry, your options are endless. You are invited through a front porch with double entry doors in to an impressive two story foyer with coat closet. To the left, enter a spacious formal living room with dark wood baseboards, brand new carpet, and crown moulding that draw you in to the dining area. The kitchen was smartly renovated in 2014 to create a smooth flow from the eight seat dining table to the granite topped kitchen and island for additional counter space, storage, and seating. Natural light pours through the many windows on to hardwood floors, creating a welcoming gathering spot for morning breakfast or late evening parties! Continue down three stairs to the family room with built in wet bar and bookshelf as well as a wood burning stove which adds to the unique and cozy ambiance. Pass a renovated half bathroom on the first floor then head upstairs to the four bedrooms and two full bathrooms. The freshly painted master suite has two spacious closets and a private bathroom with vintage inspired tiling. Off the the hallway you will find the second full bathroom with upgraded flooring and hardware, ceiling fans in the bedrooms, and newer carpeting. No attention to detail was spared! The back yard offers multiple entertaining spaces including the wooden deck installed just last year, a bricked patio, and fire pit as well as sprawling yard space. You are in the award winning Pennsbury school district and have quick access to I95 and multiple train stations close by for commuters heading to New York, Philadelphia, and Washington DC so please stop by and consider making this house your next home!
Location
State PA
County Bucks
Area Lower Makefield Twp (10120)
Zoning R2
Rooms
Other Rooms Living Room, Dining Room, Primary Bedroom, Bedroom 2, Bedroom 3, Kitchen, Bedroom 1
Basement Full
Interior
Hot Water Electric
Heating Electric
Cooling Central A/C
Fireplaces Number 1
Fireplace Y
Heat Source Electric
Laundry Main Floor
Exterior
Garage Spaces 4.0
Water Access N
Accessibility None
Total Parking Spaces 4
Garage N
Building
Story Other
Sewer Public Sewer
Water Public
Architectural Style Traditional, Split Level
Level or Stories Other
Additional Building Above Grade
New Construction N
Schools
School District Pennsbury
Others
Senior Community No
Tax ID 20-059-017
Ownership Fee Simple
Read Less Info
Want to know what your home might be worth? Contact us for a FREE valuation!

Our team is ready to help you sell your home for the highest possible price ASAP

Bought with Christopher Lerch • Lerch & Associates Real Estate

"My job is to find and attract mastery-based agents to the office, protect the culture, and make sure everyone is happy! "






