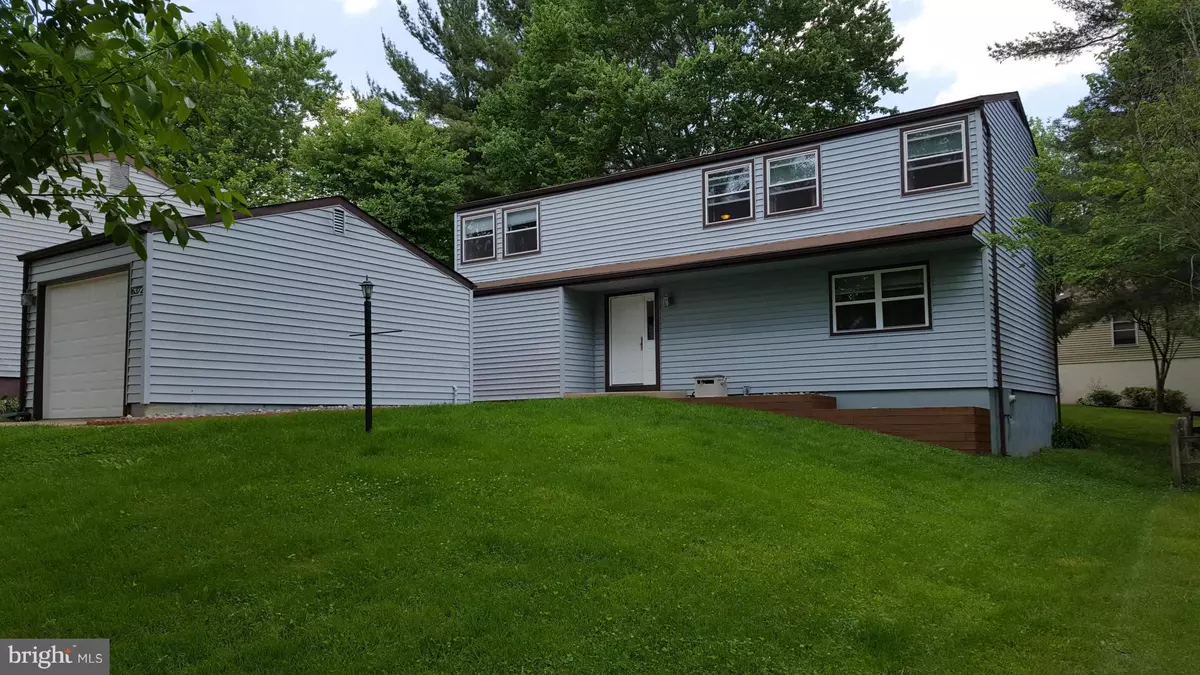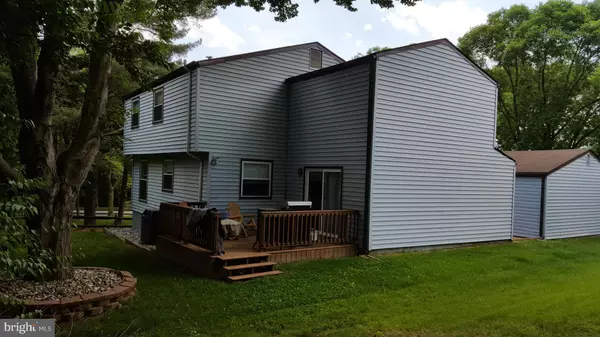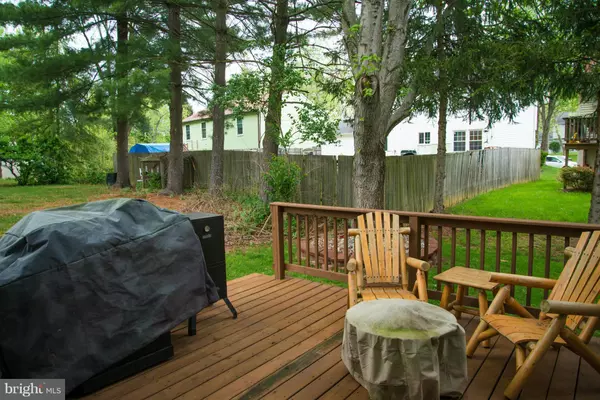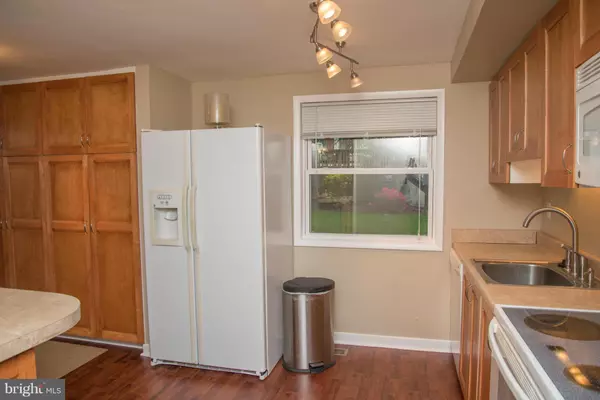$363,500
$369,000
1.5%For more information regarding the value of a property, please contact us for a free consultation.
4 Beds
3 Baths
3,100 SqFt
SOLD DATE : 07/06/2016
Key Details
Sold Price $363,500
Property Type Single Family Home
Sub Type Detached
Listing Status Sold
Purchase Type For Sale
Square Footage 3,100 sqft
Price per Sqft $117
Subdivision Village Of Owen Brown
MLS Listing ID 1003927815
Sold Date 07/06/16
Style Traditional
Bedrooms 4
Full Baths 2
Half Baths 1
HOA Fees $92/ann
HOA Y/N Y
Abv Grd Liv Area 2,100
Originating Board MRIS
Year Built 1974
Annual Tax Amount $4,750
Tax Year 2015
Lot Size 6,292 Sqft
Acres 0.14
Property Description
Beautiful blend of Mid Century Modern and Traditional style offers architectural beauty outside and airy, flowing floorplan inside. You will love the sunken family room, formal LR/DR, spacious bedrooms, and finished lower level. Recent upgrades include custom kitchen cabinetry, windows, downspouts, added insulation for energy efficiency. Walk to Owen Brown Comm. Center, library, and elem. school.
Location
State MD
County Howard
Zoning NT
Rooms
Other Rooms Living Room, Dining Room, Primary Bedroom, Bedroom 2, Bedroom 3, Bedroom 4, Kitchen, Game Room, Family Room, Foyer, Laundry, Storage Room
Basement Daylight, Partial, Partially Finished, Sump Pump
Interior
Interior Features Kitchen - Table Space, Dining Area, Primary Bath(s), Window Treatments, Floor Plan - Open
Hot Water Electric
Heating Heat Pump(s)
Cooling Central A/C
Equipment Dishwasher, Disposal, Dryer - Front Loading, Washer - Front Loading, Refrigerator, Icemaker, Oven/Range - Electric, Oven - Self Cleaning, Microwave
Fireplace N
Window Features Double Pane,Insulated
Appliance Dishwasher, Disposal, Dryer - Front Loading, Washer - Front Loading, Refrigerator, Icemaker, Oven/Range - Electric, Oven - Self Cleaning, Microwave
Heat Source Electric
Exterior
Garage Spaces 1.0
Utilities Available Cable TV Available, Under Ground
Amenities Available Lake, Tennis Courts, Swimming Pool, Pool - Outdoor, Jog/Walk Path, Fitness Center
Water Access N
Roof Type Fiberglass
Accessibility None
Total Parking Spaces 1
Garage Y
Private Pool N
Building
Story 3+
Sewer Public Sewer
Water Public
Architectural Style Traditional
Level or Stories 3+
Additional Building Above Grade, Below Grade
Structure Type Dry Wall
New Construction N
Schools
Elementary Schools Cradlerock
Middle Schools Lake Elkhorn
High Schools Oakland Mills
School District Howard County Public School System
Others
Senior Community No
Tax ID 1416078247
Ownership Fee Simple
Security Features Smoke Detector
Special Listing Condition Standard
Read Less Info
Want to know what your home might be worth? Contact us for a FREE valuation!

Our team is ready to help you sell your home for the highest possible price ASAP

Bought with Amanda B Callahan • Long & Foster Real Estate, Inc.
"My job is to find and attract mastery-based agents to the office, protect the culture, and make sure everyone is happy! "






