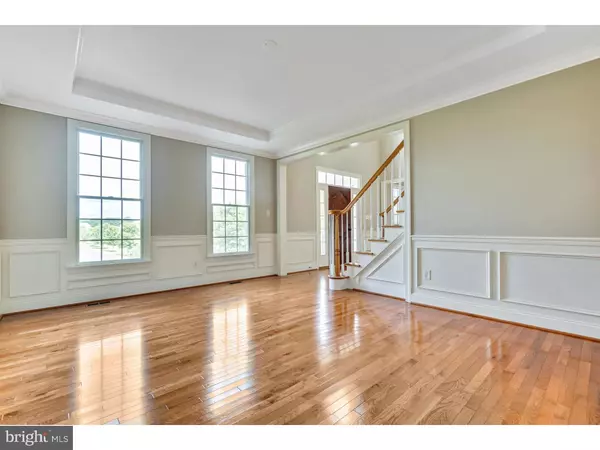$840,000
$879,000
4.4%For more information regarding the value of a property, please contact us for a free consultation.
4 Beds
5 Baths
3,804 SqFt
SOLD DATE : 09/28/2017
Key Details
Sold Price $840,000
Property Type Single Family Home
Sub Type Detached
Listing Status Sold
Purchase Type For Sale
Square Footage 3,804 sqft
Price per Sqft $220
Subdivision Fieldstone
MLS Listing ID 1000076632
Sold Date 09/28/17
Style Traditional
Bedrooms 4
Full Baths 4
Half Baths 1
HOA Fees $58/ann
HOA Y/N N
Abv Grd Liv Area 3,804
Originating Board TREND
Year Built 2006
Annual Tax Amount $26,570
Tax Year 2016
Lot Size 9.080 Acres
Acres 9.08
Lot Dimensions 9.08
Property Description
Calling all equestrians! Bring your horses, this estate has the space. Welcome to this custom built Bob Meyer home, the Classic Ashbourne model, situated on 9.08 acres. Located at The Preserve at Fieldstone, one of Medford's most prestigious neighborhoods. Set back over 600 feet from the road, follow the tree lined paved drive to the circular parking area at the front entry or to the side turned 3 car garage. Stately stone and stucco manor awaits you at the end of this driveway. Enter the two story center hall foyer with turned staircase, gleaming hardwood floors, and open to the homes formal entertaining areas. Living room with wood flooring, wainscoting, crown molding and French doors that open to the home office. Formal dining room. Main floor study with new wall to wall carpeting, recessed lighting and pocket door to family room. Two story family room with wooden box beamed ceiling, chandelier, stone wood burning fireplace, sliders to deck and pillared entry to kitchen. Spacious kitchen and breakfast room with wood flooring, Brookhaven cabinetry, granite countertops, stone backsplash, all stainless steel appliances, island work area/breakfast bar, built in 5 burner gas range, built in wall oven and microwave oven. Wet bar with wine refrigerator that matches the kitchen. Also on the main level is a powder room, spacious laundry room, butler pantry and access to garage. 'T' stairs lead to the upper level from foyer and kitchen area. Grand master suite with tray ceiling, gas fireplace, 2 oversized walk in closets with custom built ins and a luxurious master bath with double vanities, frameless shower stall, jetted Kohler soaking tub, and separate commode room. There are 3 more bedrooms and 2 more full baths on the upper level. Don't miss the fabulous finished basement with full bath, 5th bedroom, lots and lots of storage areas, and French door to back yard. Maintenance free deck with sun awning overlooks the expansive yard and leads down to tiered paver patios the length of the house. Beautifully landscaped grounds with fencing, paddocks, and areas for you to build your dream barn. An exceptional home at the Preserve at Fieldstone, the Classic Ashbourne's elegant lines, stone exterior and covered formal entry make it the perfect centerpiece for this nine acre horse farm. Whether entertaining in style in the formal living and dining areas, or seeking the pleasures of quieter times in the great room, here is a place where you'll always feel at home.
Location
State NJ
County Burlington
Area Medford Twp (20320)
Zoning AR
Rooms
Other Rooms Living Room, Dining Room, Primary Bedroom, Bedroom 2, Bedroom 3, Kitchen, Family Room, Bedroom 1, Laundry, Other, Attic
Basement Full, Outside Entrance
Interior
Interior Features Primary Bath(s), Kitchen - Island, Butlers Pantry, Water Treat System, Wet/Dry Bar, Stall Shower, Dining Area
Hot Water Natural Gas
Heating Gas, Forced Air, Zoned, Energy Star Heating System, Programmable Thermostat
Cooling Central A/C, Energy Star Cooling System
Flooring Wood, Fully Carpeted, Tile/Brick
Fireplaces Number 2
Fireplaces Type Stone, Gas/Propane
Equipment Cooktop, Built-In Range, Oven - Wall, Oven - Double, Oven - Self Cleaning, Commercial Range, Dishwasher, Energy Efficient Appliances, Built-In Microwave
Fireplace Y
Window Features Energy Efficient
Appliance Cooktop, Built-In Range, Oven - Wall, Oven - Double, Oven - Self Cleaning, Commercial Range, Dishwasher, Energy Efficient Appliances, Built-In Microwave
Heat Source Natural Gas
Laundry Main Floor
Exterior
Exterior Feature Deck(s), Patio(s)
Garage Inside Access, Garage Door Opener, Oversized
Garage Spaces 6.0
Fence Other
Waterfront N
Water Access N
Roof Type Pitched,Shingle
Accessibility None
Porch Deck(s), Patio(s)
Parking Type Driveway, Attached Garage, Other
Attached Garage 3
Total Parking Spaces 6
Garage Y
Building
Lot Description Cul-de-sac, Open, Trees/Wooded, Front Yard, SideYard(s)
Story 2
Sewer On Site Septic
Water Well
Architectural Style Traditional
Level or Stories 2
Additional Building Above Grade
Structure Type Cathedral Ceilings,9'+ Ceilings
New Construction N
Schools
Elementary Schools Kirbys Mill
Middle Schools Medford Township Memorial
School District Medford Township Public Schools
Others
HOA Fee Include Common Area Maintenance
Senior Community No
Tax ID 20-00808-00006 11
Ownership Fee Simple
Security Features Security System
Horse Feature Paddock
Read Less Info
Want to know what your home might be worth? Contact us for a FREE valuation!

Our team is ready to help you sell your home for the highest possible price ASAP

Bought with Stefani Roach • RE/MAX ONE Realty

"My job is to find and attract mastery-based agents to the office, protect the culture, and make sure everyone is happy! "






