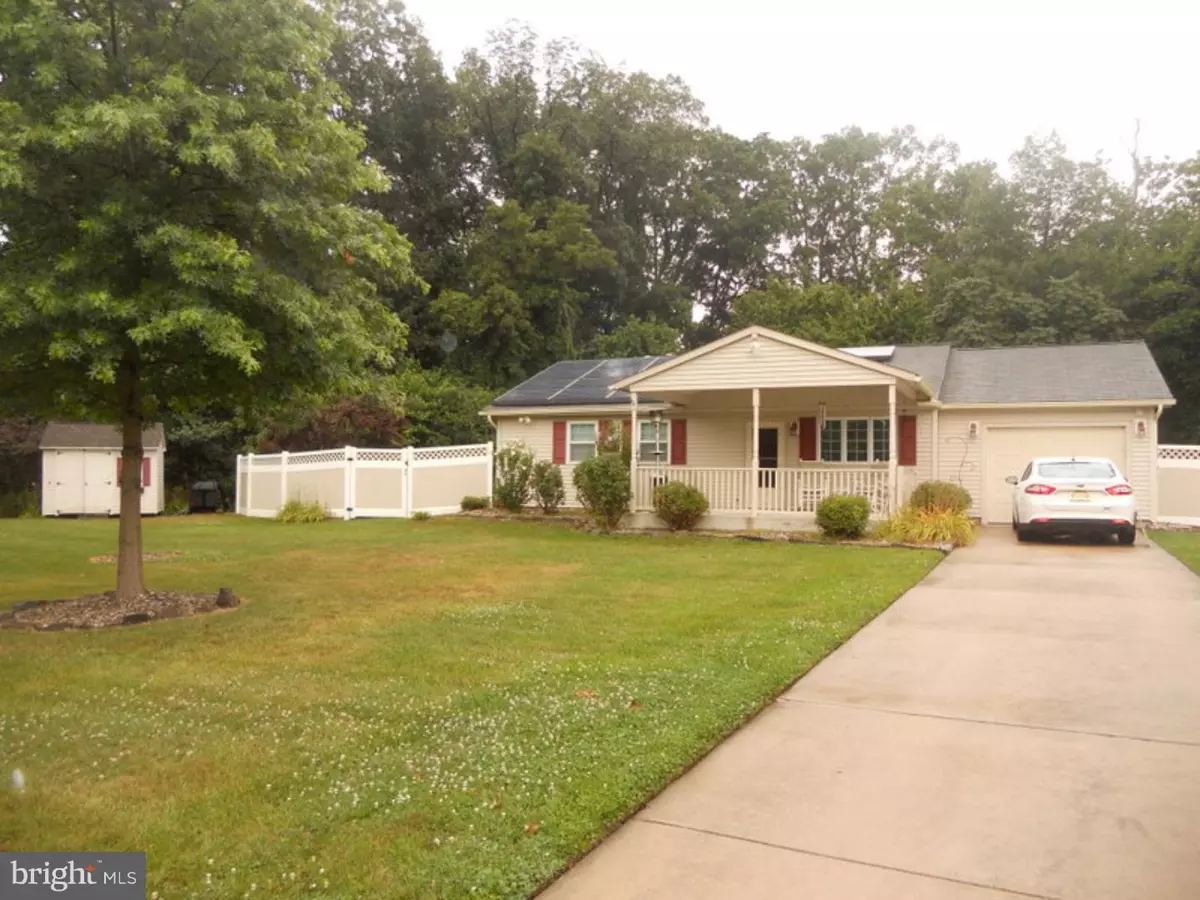$165,000
$177,900
7.3%For more information regarding the value of a property, please contact us for a free consultation.
3 Beds
1 Bath
1,274 SqFt
SOLD DATE : 03/16/2018
Key Details
Sold Price $165,000
Property Type Single Family Home
Sub Type Detached
Listing Status Sold
Purchase Type For Sale
Square Footage 1,274 sqft
Price per Sqft $129
Subdivision Broadmoor
MLS Listing ID 1004150621
Sold Date 03/16/18
Style Ranch/Rambler
Bedrooms 3
Full Baths 1
HOA Y/N N
Abv Grd Liv Area 1,274
Originating Board TREND
Year Built 1976
Annual Tax Amount $6,289
Tax Year 2016
Lot Size 0.325 Acres
Acres 0.33
Lot Dimensions 139X102
Property Description
Lovely Rancher located in the desirable Broadmoor section of Gloucester Township. Home sits on an oversized lot with great curb appeal! Enjoy those cool summer nights on the cozy front porch which overlooks the beautifully landscaped front lawn. As you enter in the front door, you will immediately notice the pride of ownership in this well kept home with its spacious living room, formal dining room with hardwood flooring, gorgeous remodeled kitchen with ceramic tile, granite counters, breakfast bar w/bar stools, new cabinets, and French doors leading to a four seasonal family room with a wood burning stove. This room has the potential to easily install a half bath without any major structural work needed. Down the hall you will find the newly remodeled main bath with granite tile and ceramic flooring, and the large master bedroom with 2 nicely sized closets. Interior of home has been freshly painted throughout. Step out back to the large concrete patio with lawn set that is great for entertaining. Yard backs up to open space which offers privacy galore and completed with new vinyl fencing. Home also features a newer roof with solar panels that offers super low electric bills, new replacement windows, new heater and AC unit. Bring all offers...Seller may consider leaving majority of the furniture with acceptable offer.
Location
State NJ
County Camden
Area Gloucester Twp (20415)
Zoning RES
Rooms
Other Rooms Living Room, Dining Room, Primary Bedroom, Bedroom 2, Kitchen, Family Room, Bedroom 1, Laundry, Other, Attic
Interior
Interior Features Butlers Pantry, Ceiling Fan(s), Sprinkler System, Dining Area
Hot Water Natural Gas
Heating Gas, Forced Air
Cooling Central A/C
Flooring Wood, Fully Carpeted, Tile/Brick
Fireplaces Number 1
Equipment Dishwasher
Fireplace Y
Window Features Energy Efficient
Appliance Dishwasher
Heat Source Natural Gas
Laundry Main Floor
Exterior
Exterior Feature Patio(s), Porch(es)
Garage Spaces 4.0
Fence Other
Utilities Available Cable TV
Water Access N
Roof Type Pitched,Shingle
Accessibility None
Porch Patio(s), Porch(es)
Attached Garage 1
Total Parking Spaces 4
Garage Y
Building
Lot Description Irregular, Front Yard, Rear Yard, SideYard(s)
Story 1
Sewer Public Sewer
Water Public
Architectural Style Ranch/Rambler
Level or Stories 1
Additional Building Above Grade, Shed
New Construction N
Schools
High Schools Triton Regional
School District Black Horse Pike Regional Schools
Others
Senior Community No
Tax ID 15-08705-00009
Ownership Fee Simple
Read Less Info
Want to know what your home might be worth? Contact us for a FREE valuation!

Our team is ready to help you sell your home for the highest possible price ASAP

Bought with Robert E. Axelson • Keller Williams Realty - Cherry Hill

"My job is to find and attract mastery-based agents to the office, protect the culture, and make sure everyone is happy! "






