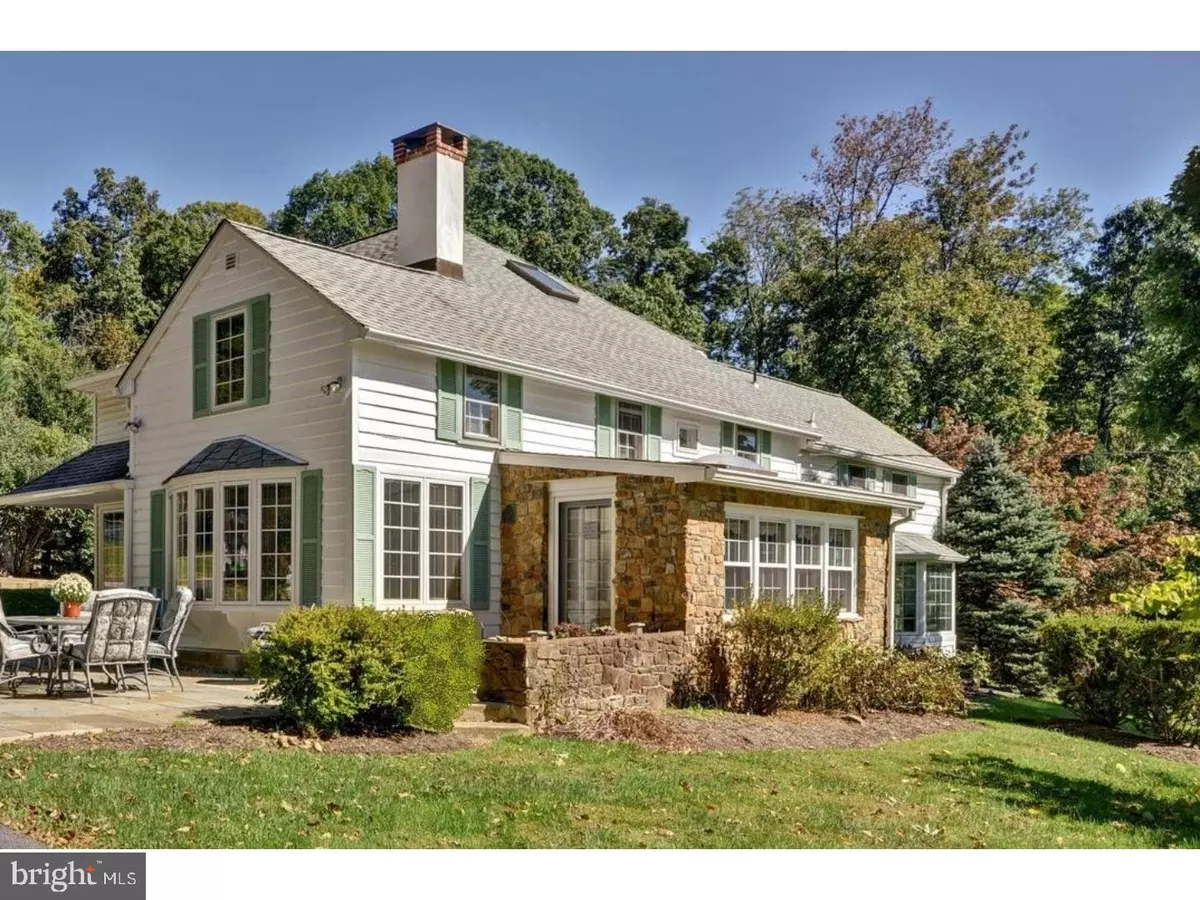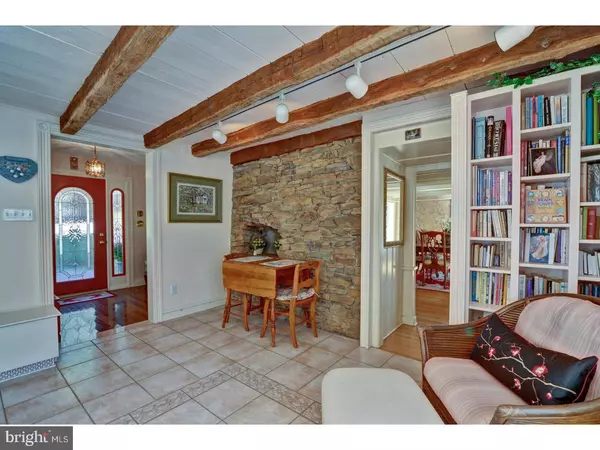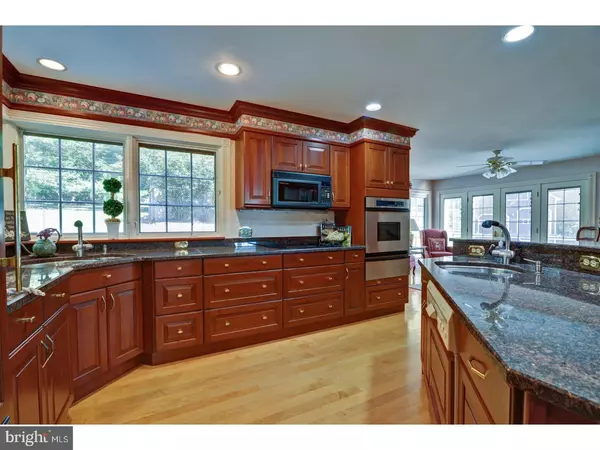$487,000
$557,000
12.6%For more information regarding the value of a property, please contact us for a free consultation.
3 Beds
3 Baths
2,825 SqFt
SOLD DATE : 03/16/2018
Key Details
Sold Price $487,000
Property Type Single Family Home
Sub Type Detached
Listing Status Sold
Purchase Type For Sale
Square Footage 2,825 sqft
Price per Sqft $172
Subdivision Not On List
MLS Listing ID 1001764003
Sold Date 03/16/18
Style Colonial
Bedrooms 3
Full Baths 2
Half Baths 1
HOA Y/N N
Abv Grd Liv Area 2,825
Originating Board TREND
Year Built 1830
Annual Tax Amount $15,490
Tax Year 2017
Lot Size 2.000 Acres
Acres 12.87
Lot Dimensions 12.87 AC
Property Description
Beautifully sited on a hill with some of the most magnificent views in Hopewell Township you'll find this lovely home & property. Original house built in the early 1800's abounds in character & charm. Current owners designed additions & updates with flexible floor plans to provide broad appeal for wonderful family living & entertaining. Gorgeous updated kitchen with so many added features -- lighted glass-fronted display/storage cabinets, built-in removable under counter serving cart, stunning marble counter butlers' pantry, abundant storage and more. The elegant adjoining living room showcases a floor-to-ceiling stone wall & windows with sliding glass doors (both kitchen & living room floors are radiant heated). A charming breakfast or reading room with beamed ceiling, airy office or work space, huge dining room with fireplace plus added family room with a full bath (could easily be converted to a bedroom). All rooms have wide windows and/or French doors to take in the extraordinary views from every angle. Blue stone patio off the side entrance and a care-free deck off the family room accessible to the living room. Upstairs is the huge master bedroom and walk-in closet plus a step-down bonus/dressing room ? perfect for a nursery and which could also be converted to another bedroom. The generously sized custom spa-like bath with jetted tub features a stone wall, elegant marble flooring, tub decking and sinks. Two additional bedrooms and a laundry room are also on the second level. There is a wide circular drive with additional parking pad and a detached four-car (tandem), two-story garage with loft, plus two out-buildings. This truly lovely property is currently woodlands farm-assessed which is transferable to the new owners. Other crops may be instituted, but this property is NOT sub-dividable. Newer septic. Hopewell schools. Above-ground swimming pool strictly "as is". Welcome home!
Location
State NJ
County Mercer
Area Hopewell Twp (21106)
Zoning MRC
Direction South
Rooms
Other Rooms Living Room, Dining Room, Primary Bedroom, Bedroom 2, Kitchen, Family Room, Bedroom 1, Other
Basement Partial, Unfinished
Interior
Interior Features Kitchen - Island, Skylight(s), Ceiling Fan(s), WhirlPool/HotTub, Exposed Beams, Stall Shower
Hot Water Oil
Heating Oil, Baseboard
Cooling Wall Unit
Flooring Wood, Fully Carpeted, Vinyl
Fireplaces Number 1
Fireplaces Type Stone
Equipment Oven - Wall, Oven - Self Cleaning, Dishwasher, Refrigerator
Fireplace Y
Window Features Bay/Bow
Appliance Oven - Wall, Oven - Self Cleaning, Dishwasher, Refrigerator
Heat Source Oil
Laundry Upper Floor
Exterior
Exterior Feature Deck(s), Patio(s)
Parking Features Oversized
Garage Spaces 7.0
Pool Above Ground
Roof Type Shingle
Accessibility None
Porch Deck(s), Patio(s)
Total Parking Spaces 7
Garage Y
Building
Story 2
Foundation Stone
Sewer On Site Septic
Water Well
Architectural Style Colonial
Level or Stories 2
Additional Building Above Grade
New Construction N
Schools
Elementary Schools Bear Tavern
Middle Schools Timberlane
High Schools Central
School District Hopewell Valley Regional Schools
Others
Senior Community No
Tax ID 06-00051-00012 01
Ownership Fee Simple
Read Less Info
Want to know what your home might be worth? Contact us for a FREE valuation!

Our team is ready to help you sell your home for the highest possible price ASAP

Bought with Helen Fritz • BHHS Fox & Roach - Princeton

"My job is to find and attract mastery-based agents to the office, protect the culture, and make sure everyone is happy! "






