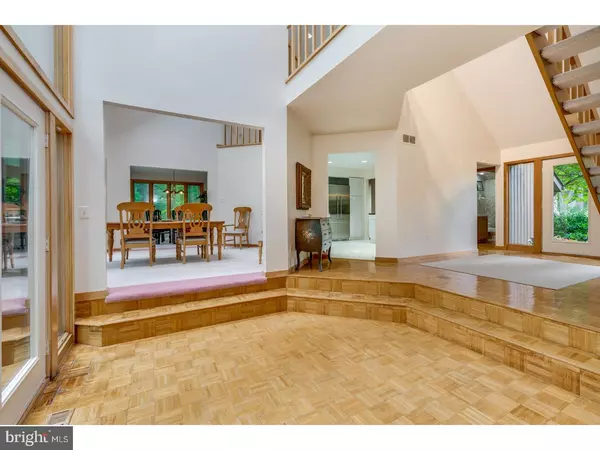$470,000
$469,900
For more information regarding the value of a property, please contact us for a free consultation.
5 Beds
5 Baths
5,700 SqFt
SOLD DATE : 03/19/2018
Key Details
Sold Price $470,000
Property Type Single Family Home
Sub Type Detached
Listing Status Sold
Purchase Type For Sale
Square Footage 5,700 sqft
Price per Sqft $82
Subdivision Staffords Wold
MLS Listing ID 1000345313
Sold Date 03/19/18
Style Contemporary
Bedrooms 5
Full Baths 4
Half Baths 1
HOA Y/N N
Abv Grd Liv Area 4,264
Originating Board TREND
Year Built 1987
Annual Tax Amount $18,151
Tax Year 2017
Lot Size 0.660 Acres
Acres 0.66
Lot Dimensions 147X165
Property Description
Architecturally striking Pond and Spitz beauty. Great house for entertaining! Room for everyone. The first floor office is the best around for working from home!! Design and location of this home was carefully thought out so everyday living and entertaining is comfortable,convenient and enjoyable. Sitting back on the expansive,professionally landscaped lot in the prestigious back section of Stafford's Wold,this home has tons of curb appeal. The grand foyer and atrium welcomes with streams of natural light from the skylights and walls of windows, beautiful refinished floors, and an open staircase. Off the foyer,through wood double doors,is an office with abundant custom built-in filing. Step down into the grand,light filled living room. A travertine fireplace enhances the room. Entertain family and friends or relax looking at tranquil views. This house can hold a crowd with a formal dining room and a new deck that runs the length of the home. A guest room with full bath on the main level can also be an in law suite. Large kitchen is high end and suits the home perfectly. Sleek white cabinetry and black granite enhance the modern kitchen design. All the stainless-steel appliances, including built-in refrigerator and double oven with gas cooktop are new (2016). The large breakfast room opens up to the deck. The kitchen is open to the spacious family room which features a simply beautiful custom stone fireplace and hearth. Thoughtful design extras include a breakfast bar and additional counter space. The master bedroom, with its own deck, features soaring cathedral ceilings, skylights with custom lighting and a fireplace. It is a retreat for relaxing and recharging. An enormous walk in closet and large master bath with marble floors, Jacuzzi tub,and waterfall shower complete the space. Remaining bedrooms are spacious with large closets. Huge floored attic through the giant closet in the back bedroom. Large finished basement is designed with an inspiring work out room, a 2nd family room with a fireplace, and a full bath. This home also features 2 wet bars, gas fireplace starters, many pantries and closets, sprinkler system, and an invisible dog fence. NEW ROOF, new garage doors,(2016)dual zone HVAC(2009)This home is a true value at this new price.
Location
State NJ
County Camden
Area Voorhees Twp (20434)
Zoning 100A
Rooms
Other Rooms Living Room, Dining Room, Primary Bedroom, Bedroom 2, Bedroom 3, Bedroom 5, Kitchen, Family Room, Foyer, Bedroom 1, Study, In-Law/auPair/Suite, Laundry, Other, Solarium, Attic
Basement Full, Fully Finished
Interior
Interior Features Primary Bath(s), Kitchen - Island, Skylight(s), Ceiling Fan(s), Attic/House Fan, WhirlPool/HotTub, Central Vacuum, Sprinkler System, Wet/Dry Bar, Dining Area
Hot Water Natural Gas
Heating Forced Air
Cooling Central A/C
Flooring Wood, Fully Carpeted, Tile/Brick
Fireplaces Type Marble, Stone
Equipment Built-In Range, Oven - Double, Oven - Self Cleaning, Dishwasher, Refrigerator, Disposal
Fireplace N
Appliance Built-In Range, Oven - Double, Oven - Self Cleaning, Dishwasher, Refrigerator, Disposal
Heat Source Natural Gas
Laundry Main Floor
Exterior
Exterior Feature Deck(s)
Parking Features Inside Access
Garage Spaces 6.0
Utilities Available Cable TV
Water Access N
Roof Type Pitched,Shingle
Accessibility None
Porch Deck(s)
Attached Garage 3
Total Parking Spaces 6
Garage Y
Building
Lot Description Corner, Level, Trees/Wooded
Story 2
Foundation Concrete Perimeter
Sewer Public Sewer
Water Public
Architectural Style Contemporary
Level or Stories 2
Additional Building Above Grade, Below Grade
Structure Type 9'+ Ceilings,High
New Construction N
Schools
Elementary Schools Osage
Middle Schools Voorhees
School District Voorhees Township Board Of Education
Others
Senior Community No
Tax ID 34-00199 06-00023
Ownership Fee Simple
Security Features Security System
Acceptable Financing Conventional
Listing Terms Conventional
Financing Conventional
Read Less Info
Want to know what your home might be worth? Contact us for a FREE valuation!

Our team is ready to help you sell your home for the highest possible price ASAP

Bought with Teresa L Gordon • Lenny Vermaat & Leonard Inc. Realtors Inc

"My job is to find and attract mastery-based agents to the office, protect the culture, and make sure everyone is happy! "






