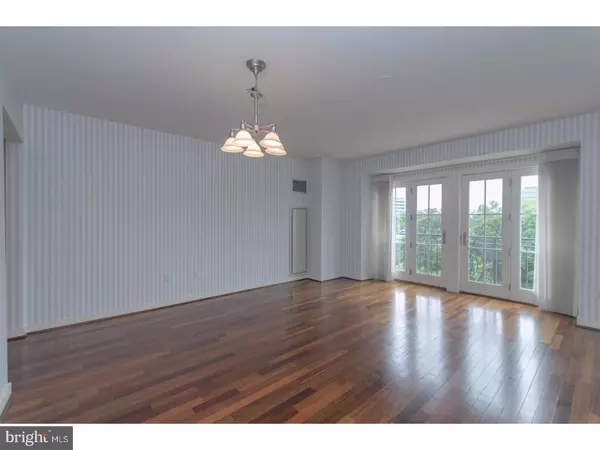$200,000
$275,000
27.3%For more information regarding the value of a property, please contact us for a free consultation.
1 Bed
2 Baths
1,000 SqFt
SOLD DATE : 10/23/2017
Key Details
Sold Price $200,000
Property Type Single Family Home
Sub Type Unit/Flat/Apartment
Listing Status Sold
Purchase Type For Sale
Square Footage 1,000 sqft
Price per Sqft $200
Subdivision Corinthian
MLS Listing ID 1000279513
Sold Date 10/23/17
Style Traditional
Bedrooms 1
Full Baths 1
Half Baths 1
HOA Fees $517/mo
HOA Y/N N
Abv Grd Liv Area 1,000
Originating Board TREND
Year Built 2008
Annual Tax Amount $5,489
Tax Year 2017
Lot Size 1,000 Sqft
Acres 0.02
Property Description
Top Floor Luxury Penthouse Apartment at The Corinthian. Sunny and Bright 1 Bedroom, 1.5 Baths, Entrance Hall, Living Room/Dining Room combo and full Kitchen with breakfast bar. Enjoy the tree-top and courtyard views from the Juliet Balcony with French Doors. Burmese walnut hardwood floors carry throughout the Entrance Hall, Living Room and Kitchen. The modern Chef's Kitchen features cherry cabinets, granite counter tops and breakfast bar, 5-burner gas range with stainless hood, stainless GE Monogram oven & microwave/convection oven and matching cherry wood front GE Monogram refrigerator. Custom window treatments throughout. Bedroom has new wall-to-wall carpet and 2 closets. Spacious marble Master Bathroom features tiled shower with rain-forest shower head and whirlpool tub. Large marble Powder Room and 2 additional large closets in entrance hall. Separate Laundry Closet with full-size Washer & Dryer. Assigned 1-car indoor secured parking space in garage & storage unit. The Corinthian offers valet parking for residents and guests, on-site state-of-the-art Fitness Center, 24-hour doorman, board/card room, resident lounge, catering kitchen and guest suite available for family or friends. Beautiful Courtyard entrance with ample visitor parking. Building is maintained meticulously and it shows. Pets welcome (1 dog and 1 or 2 cats) Just off the City Line exit of I76, minutes from Center City, King of Prussia, and Main Line shopping and transportation.
Location
State PA
County Montgomery
Area Lower Merion Twp (10640)
Zoning C1
Rooms
Other Rooms Living Room, Dining Room, Primary Bedroom, Kitchen, Laundry
Interior
Interior Features Primary Bath(s), Breakfast Area
Hot Water Electric
Cooling Central A/C
Flooring Wood, Fully Carpeted, Tile/Brick
Equipment Built-In Range, Oven - Wall, Oven - Double, Oven - Self Cleaning, Dishwasher, Refrigerator, Disposal, Energy Efficient Appliances, Built-In Microwave
Fireplace N
Appliance Built-In Range, Oven - Wall, Oven - Double, Oven - Self Cleaning, Dishwasher, Refrigerator, Disposal, Energy Efficient Appliances, Built-In Microwave
Heat Source Natural Gas
Laundry Main Floor
Exterior
Exterior Feature Balcony
Garage Spaces 1.0
Utilities Available Cable TV
Waterfront N
Water Access N
Accessibility None
Porch Balcony
Parking Type Parking Lot
Total Parking Spaces 1
Garage N
Building
Sewer Public Sewer
Water Public
Architectural Style Traditional
Additional Building Above Grade
Structure Type 9'+ Ceilings
New Construction N
Schools
High Schools Lower Merion
School District Lower Merion
Others
Pets Allowed Y
HOA Fee Include Heat,Water,Sewer,Cook Fee
Senior Community No
Tax ID 40-00-47549-218
Ownership Condominium
Acceptable Financing Conventional, VA
Listing Terms Conventional, VA
Financing Conventional,VA
Pets Description Case by Case Basis
Read Less Info
Want to know what your home might be worth? Contact us for a FREE valuation!

Our team is ready to help you sell your home for the highest possible price ASAP

Bought with Non Subscribing Member • Non Member Office

"My job is to find and attract mastery-based agents to the office, protect the culture, and make sure everyone is happy! "






