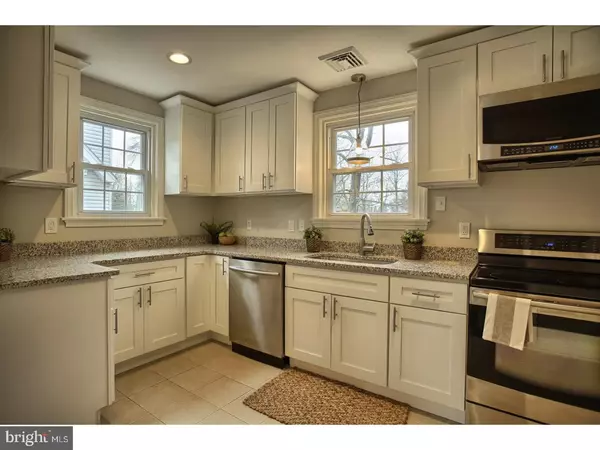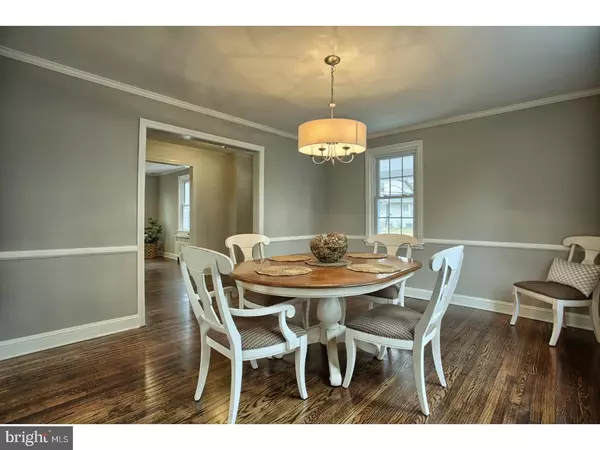$399,000
$389,000
2.6%For more information regarding the value of a property, please contact us for a free consultation.
3 Beds
2 Baths
1,520 SqFt
SOLD DATE : 03/19/2018
Key Details
Sold Price $399,000
Property Type Single Family Home
Sub Type Detached
Listing Status Sold
Purchase Type For Sale
Square Footage 1,520 sqft
Price per Sqft $262
Subdivision Beechwood
MLS Listing ID 1000155140
Sold Date 03/19/18
Style Colonial
Bedrooms 3
Full Baths 2
HOA Y/N N
Abv Grd Liv Area 1,520
Originating Board TREND
Year Built 1950
Annual Tax Amount $6,048
Tax Year 2017
Lot Size 7,231 Sqft
Acres 0.17
Lot Dimensions 55X120
Property Description
Located on one of the most desired streets in Havertown, this 3 bedroom, 2 full bathroom, single family home is newly renovated and move in ready! Enter the home through the front porch and immediately notice the gleaming hard wood floors. The kitchen comes equipped with brand new appliances, granite counter tops, and gorgeous modern cabinets. The dining room, located right off the kitchen, is perfect for entertaining. The family room boasts a wood burning fire place. Upstairs the master bedroom has a private master bathroom. There are 2 additional bedrooms and a second full bathroom upstairs as well. The attic is great for storage and even has a cedar closet. The central air conditioning for this home is also brand new...installed in 2017! The heating system and hot water heater are also just 3 years old! Outside you will find a large back deck and perfect flat lot surrounded by parks such as South Ardmore Park, Powder Mill Park, and Wynnewood Valley Park-all within walking distance while also being close to shopping and restaurants. Walk to the Rt. 100 High Speed Line, 106 Bus, and R-5 Train is about a mile away. Easy access to Routes: 1, 3, 30, and 476.
Location
State PA
County Delaware
Area Haverford Twp (10422)
Zoning R
Rooms
Other Rooms Living Room, Dining Room, Primary Bedroom, Bedroom 2, Kitchen, Family Room, Bedroom 1, Laundry, Attic
Basement Full, Unfinished
Interior
Interior Features Primary Bath(s)
Hot Water Electric
Heating Gas, Radiator
Cooling Central A/C
Flooring Wood
Fireplaces Number 1
Fireplaces Type Brick
Equipment Oven - Self Cleaning, Dishwasher, Disposal, Energy Efficient Appliances, Built-In Microwave
Fireplace Y
Appliance Oven - Self Cleaning, Dishwasher, Disposal, Energy Efficient Appliances, Built-In Microwave
Heat Source Natural Gas
Laundry Basement
Exterior
Exterior Feature Deck(s), Porch(es)
Garage Spaces 3.0
Utilities Available Cable TV
Waterfront N
Water Access N
Roof Type Pitched,Shingle
Accessibility None
Porch Deck(s), Porch(es)
Total Parking Spaces 3
Garage N
Building
Lot Description Level, Front Yard, Rear Yard
Story 2
Foundation Stone
Sewer Public Sewer
Water Public
Architectural Style Colonial
Level or Stories 2
Additional Building Above Grade
New Construction N
Schools
Elementary Schools Chestnutwold
Middle Schools Haverford
High Schools Haverford Senior
School District Haverford Township
Others
Senior Community No
Tax ID 22-06-01167-00
Ownership Fee Simple
Security Features Security System
Read Less Info
Want to know what your home might be worth? Contact us for a FREE valuation!

Our team is ready to help you sell your home for the highest possible price ASAP

Bought with Steven L Sullivan • RE/MAX Keystone

"My job is to find and attract mastery-based agents to the office, protect the culture, and make sure everyone is happy! "






