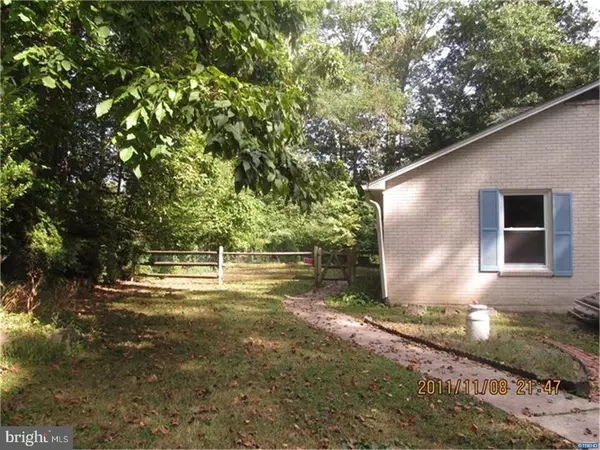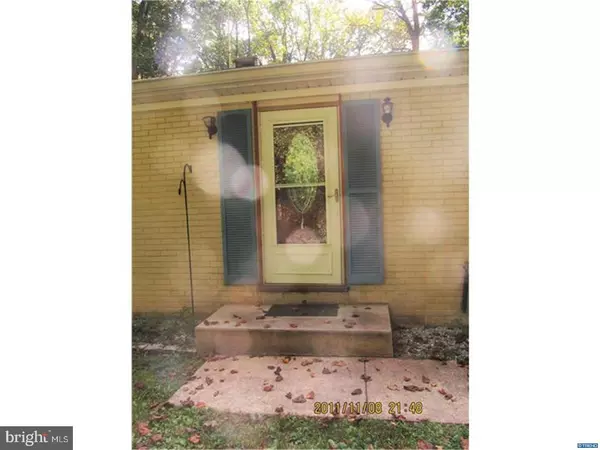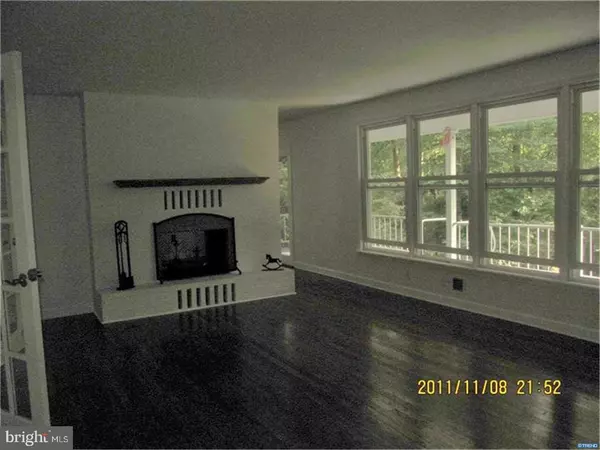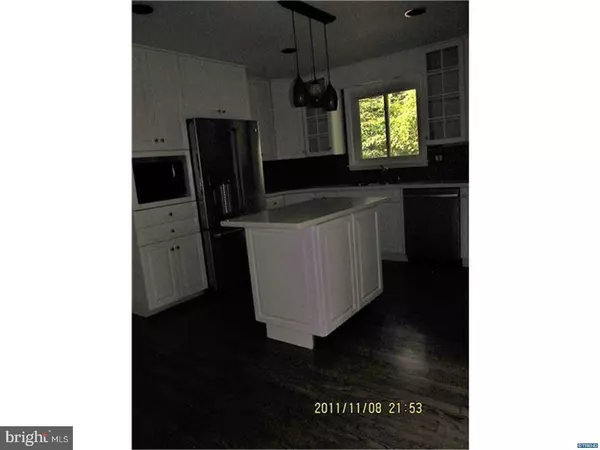$274,000
$269,900
1.5%For more information regarding the value of a property, please contact us for a free consultation.
3 Beds
3 Baths
2,940 SqFt
SOLD DATE : 03/20/2018
Key Details
Sold Price $274,000
Property Type Single Family Home
Sub Type Detached
Listing Status Sold
Purchase Type For Sale
Square Footage 2,940 sqft
Price per Sqft $93
Subdivision Glen Farms
MLS Listing ID 1001260691
Sold Date 03/20/18
Style Ranch/Rambler,Other,Raised Ranch/Rambler
Bedrooms 3
Full Baths 3
HOA Y/N N
Abv Grd Liv Area 1,680
Originating Board TREND
Year Built 1958
Annual Tax Amount $2,350
Tax Year 2017
Lot Size 0.800 Acres
Acres 0.8
Lot Dimensions 00X00
Property Description
Location, Tranquility..Enjoy the view from the upper deck overlooking the pond and wooded yard. Gleaming hardwood floors in the foyer, living room, and huge kitchen/dining area. White 42" cabinets . s/s appliances. and an island with corian counter invite entertaining. Dine in front of a warm, cozy fireplace on cold winter evenings. Double patio doors lead to the upper deck overlooking the private backyard & pond. The formal, spacious living room beckons you to cozy up with your favorite book. The master suite has 2 spacious closets and ensuite bath. Two other bedrooms and updated bath finish up this main level. The lower level has a finished FR/ den, full bath and 2 other rooms for hobbies. The laundry offers a walk-out to the side yard. Yard is fenced on upper level. .Just short of an acre, this is a must see home offering a short drive to the U of D. and all the amenities that Newark offers. The Chesapeake Bay region is within a 30 min drive for boating enthusiasts.
Location
State MD
County Cecil
Zoning RES
Direction South
Rooms
Other Rooms Living Room, Dining Room, Primary Bedroom, Bedroom 2, Kitchen, Family Room, Bedroom 1, Laundry, Other, Attic
Basement Full, Outside Entrance
Interior
Interior Features Kitchen - Island, Ceiling Fan(s), Attic/House Fan, Water Treat System, Breakfast Area
Hot Water Electric
Heating Propane, Baseboard, Energy Star Heating System
Cooling Central A/C
Flooring Wood, Fully Carpeted, Tile/Brick
Fireplaces Type Brick
Equipment Built-In Range, Oven - Self Cleaning, Dishwasher, Refrigerator, Built-In Microwave
Fireplace N
Window Features Bay/Bow
Appliance Built-In Range, Oven - Self Cleaning, Dishwasher, Refrigerator, Built-In Microwave
Heat Source Bottled Gas/Propane
Laundry Lower Floor
Exterior
Exterior Feature Deck(s), Balcony
Garage Inside Access
Garage Spaces 4.0
Fence Other
Waterfront N
Roof Type Shingle
Accessibility None
Porch Deck(s), Balcony
Parking Type Driveway, Attached Garage, Other
Attached Garage 2
Total Parking Spaces 4
Garage Y
Building
Lot Description Level, Sloping, Open, Trees/Wooded, Front Yard, Rear Yard, SideYard(s)
Foundation Concrete Perimeter
Sewer On Site Septic
Water Well
Architectural Style Ranch/Rambler, Other, Raised Ranch/Rambler
Additional Building Above Grade, Below Grade
New Construction N
Schools
Elementary Schools Cecil Manor
Middle Schools Cherry Hill
High Schools Elkton
School District Cecil County Public Schools
Others
Senior Community No
Tax ID 0804010159
Ownership Fee Simple
Acceptable Financing Conventional, FHA 203(b), USDA
Listing Terms Conventional, FHA 203(b), USDA
Financing Conventional,FHA 203(b),USDA
Read Less Info
Want to know what your home might be worth? Contact us for a FREE valuation!

Our team is ready to help you sell your home for the highest possible price ASAP

Bought with Robert D Watlington Jr. • Patterson-Schwartz-Middletown

"My job is to find and attract mastery-based agents to the office, protect the culture, and make sure everyone is happy! "






