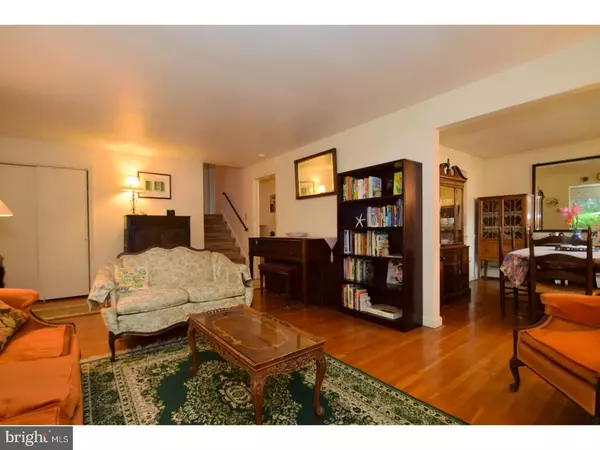$342,500
$342,500
For more information regarding the value of a property, please contact us for a free consultation.
4 Beds
3 Baths
2,596 SqFt
SOLD DATE : 03/23/2018
Key Details
Sold Price $342,500
Property Type Single Family Home
Sub Type Detached
Listing Status Sold
Purchase Type For Sale
Square Footage 2,596 sqft
Price per Sqft $131
Subdivision Moreland Manor
MLS Listing ID 1003282781
Sold Date 03/23/18
Style Traditional,Split Level
Bedrooms 4
Full Baths 2
Half Baths 1
HOA Y/N N
Abv Grd Liv Area 2,596
Originating Board TREND
Year Built 1958
Annual Tax Amount $6,181
Tax Year 2017
Lot Size 0.459 Acres
Acres 0.46
Lot Dimensions 100
Property Description
Great price on a great house!!! Location, Location, Location? Roomy 4 bedroom, 2-1/2 bath split level home is located a couple minutes ride to the train station, 5 minutes to the turnpike, and walking distance to Upper Moreland high school. The main floor has an updated eat-in-kitchen with granite counter tops, cherry cabinets and newer flooring, adjacent to the original hardwood floored formal dining room. At the front of the house is a 13 x 21 living room, with high efficiency wood stove conversion of brick fireplace. Upper floor bedrooms include master in the back with newer tiled shower stall and 5 x 6 walk-in closet, plus three front bedrooms on center hallway. Also on this floor is an updated main bathroom with double vanity. Lower floor has family room just off the main floor kitchen, with conveniently located powder room and a laundry / mud room. The laundry room exits to an attached insulated 2+ car garage and back patio. Updated low-e vinyl windows, vinyl siding with extra insulation and a top of the line, high efficiency, natural gas Weil-McClain heating and hot water system increases comfort and reduces utility costs. Interior living area includes a 564 square foot SUB-BASEMENT (under main floor) that has a finished multi-purpose room with a Bilco door exiting to back yard. The large well manicured back yard, which backs up to wooded nursery, has a 12 x 32 covered concrete patio for entertaining, or could be used as a carport. Large new blacktop driveway offers additional off street parking. Plenty of storage in garage, basement, 10 x 12 shed and two attics.
Location
State PA
County Montgomery
Area Upper Moreland Twp (10659)
Zoning R2
Rooms
Other Rooms Living Room, Dining Room, Primary Bedroom, Bedroom 2, Bedroom 3, Kitchen, Family Room, Bedroom 1, Laundry, Other, Attic
Basement Full, Outside Entrance, Fully Finished
Interior
Interior Features Primary Bath(s), Wood Stove, Kitchen - Eat-In
Hot Water Natural Gas
Heating Gas, Hot Water, Baseboard
Cooling Wall Unit
Flooring Wood, Fully Carpeted, Vinyl
Fireplaces Number 1
Fireplaces Type Brick
Equipment Built-In Range, Dishwasher, Disposal
Fireplace Y
Appliance Built-In Range, Dishwasher, Disposal
Heat Source Natural Gas
Laundry Lower Floor
Exterior
Exterior Feature Patio(s), Porch(es)
Garage Spaces 5.0
Utilities Available Cable TV
Waterfront N
Water Access N
Roof Type Pitched,Shingle
Accessibility None
Porch Patio(s), Porch(es)
Parking Type Driveway, Attached Garage, Attached Carport
Attached Garage 2
Total Parking Spaces 5
Garage Y
Building
Lot Description Level, Sloping, Rear Yard
Story Other
Foundation Brick/Mortar
Sewer Public Sewer
Water Public
Architectural Style Traditional, Split Level
Level or Stories Other
Additional Building Above Grade, Shed
New Construction N
Schools
Middle Schools Upper Moreland
High Schools Upper Moreland
School District Upper Moreland
Others
Senior Community No
Tax ID 59-00-00496-003
Ownership Fee Simple
Acceptable Financing Conventional, VA, FHA 203(b)
Listing Terms Conventional, VA, FHA 203(b)
Financing Conventional,VA,FHA 203(b)
Read Less Info
Want to know what your home might be worth? Contact us for a FREE valuation!

Our team is ready to help you sell your home for the highest possible price ASAP

Bought with Francis Verna • RE/MAX One Realty

"My job is to find and attract mastery-based agents to the office, protect the culture, and make sure everyone is happy! "






