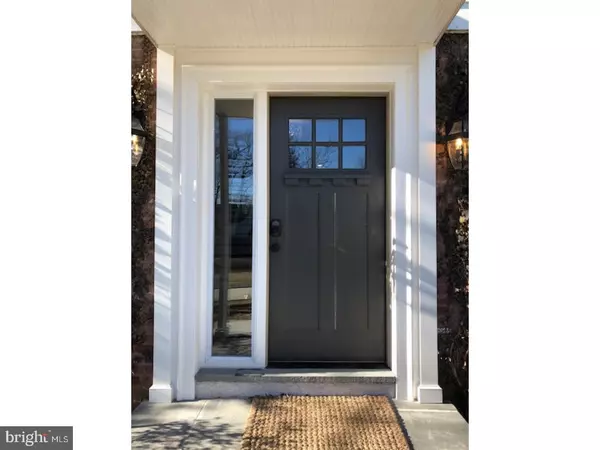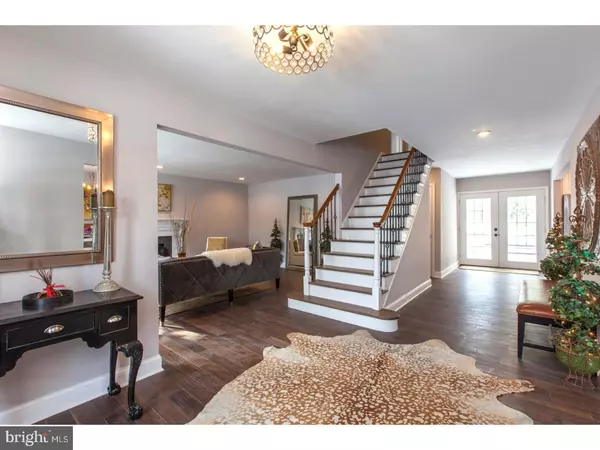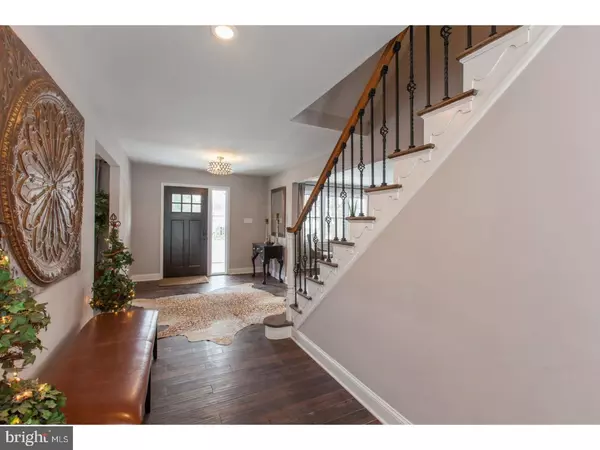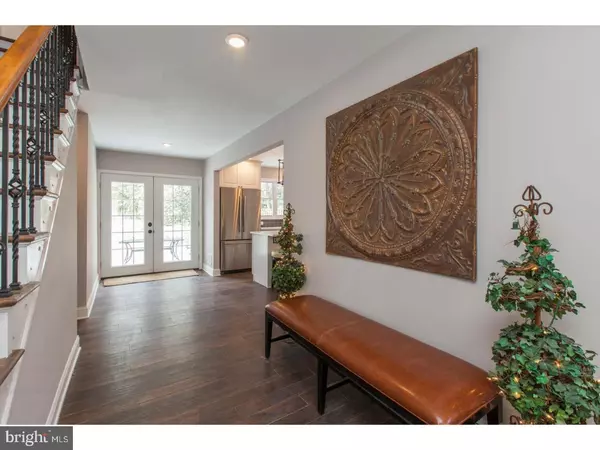$808,000
$829,000
2.5%For more information regarding the value of a property, please contact us for a free consultation.
4 Beds
3 Baths
2,674 SqFt
SOLD DATE : 03/28/2018
Key Details
Sold Price $808,000
Property Type Single Family Home
Sub Type Detached
Listing Status Sold
Purchase Type For Sale
Square Footage 2,674 sqft
Price per Sqft $302
Subdivision None Available
MLS Listing ID 1004334245
Sold Date 03/28/18
Style Colonial
Bedrooms 4
Full Baths 3
HOA Y/N N
Abv Grd Liv Area 2,674
Originating Board TREND
Year Built 1961
Annual Tax Amount $9,671
Tax Year 2018
Lot Size 0.558 Acres
Acres 0.56
Lot Dimensions REC
Property Description
Welcome to 884 Tall Oaks! This home has been totally transformed and is on a beautiful cul de sac in the highly ranked Tredyffrin-Easttown school district! All windows, doors, floors, plumbing, electrical, kitchen, baths, lighting are brand new and the roof is a few years young. Once entering the front door you immediately notice the beautiful view of the brick patio and the in ground pool through the new French doors. The large formal living room features large windows and a wood burning fireplace. The formal dining room is accessed off both the foyer and kitchen. The kitchen features new white wood cabinets, quartz countertops, glass tile back splash, stainless steel Jenn Air appliances and large island with a casual dining space. The large family room off the kitchen featuring a second fireplace and vaulted ceilings means the cook is part of the action. Sliders from the family room open out onto the covered patio where al fresco dining and pool parties come to mind. There is a new first floor full cabana bath for showers after swimming in the large pool. There is plenty of flat yard behind the pool for all of your sporting activities. Upstairs, the master suite boasts a spa like bathroom with double marble topped sink and a large walk-in closet. There are three additional good sized bedrooms, a new hall bath, and a 2nd floor laundry. The 2 car garage is oversized with plenty of room for storage. The location can't be beat - minutes to downtown Wayne, King of Prussia towncenter, and quick easy access to 476, 30 and 202 that will take you to downtown, or Great Valley in a flash! Plus, you are in the award winning Tredyffrin/Easttown School District. It won't last long, do not miss seeing this one!
Location
State PA
County Chester
Area Tredyffrin Twp (10343)
Zoning R1
Rooms
Other Rooms Living Room, Dining Room, Primary Bedroom, Bedroom 2, Bedroom 3, Kitchen, Family Room, Bedroom 1
Basement Full
Interior
Interior Features Kitchen - Island, Kitchen - Eat-In
Hot Water Natural Gas
Heating Gas, Forced Air
Cooling Central A/C
Flooring Wood
Fireplaces Number 2
Fireplace Y
Heat Source Natural Gas
Laundry Upper Floor
Exterior
Garage Spaces 5.0
Pool In Ground
Waterfront N
Water Access N
Accessibility None
Attached Garage 2
Total Parking Spaces 5
Garage Y
Building
Story 2
Sewer Public Sewer
Water Public
Architectural Style Colonial
Level or Stories 2
Additional Building Above Grade
New Construction N
Schools
Elementary Schools New Eagle
Middle Schools Valley Forge
High Schools Conestoga Senior
School District Tredyffrin-Easttown
Others
Senior Community No
Tax ID 43-12A-0006.0200
Ownership Fee Simple
Read Less Info
Want to know what your home might be worth? Contact us for a FREE valuation!

Our team is ready to help you sell your home for the highest possible price ASAP

Bought with Julia Blackford Kaehr • BHHS Fox & Roach Wayne-Devon

"My job is to find and attract mastery-based agents to the office, protect the culture, and make sure everyone is happy! "






