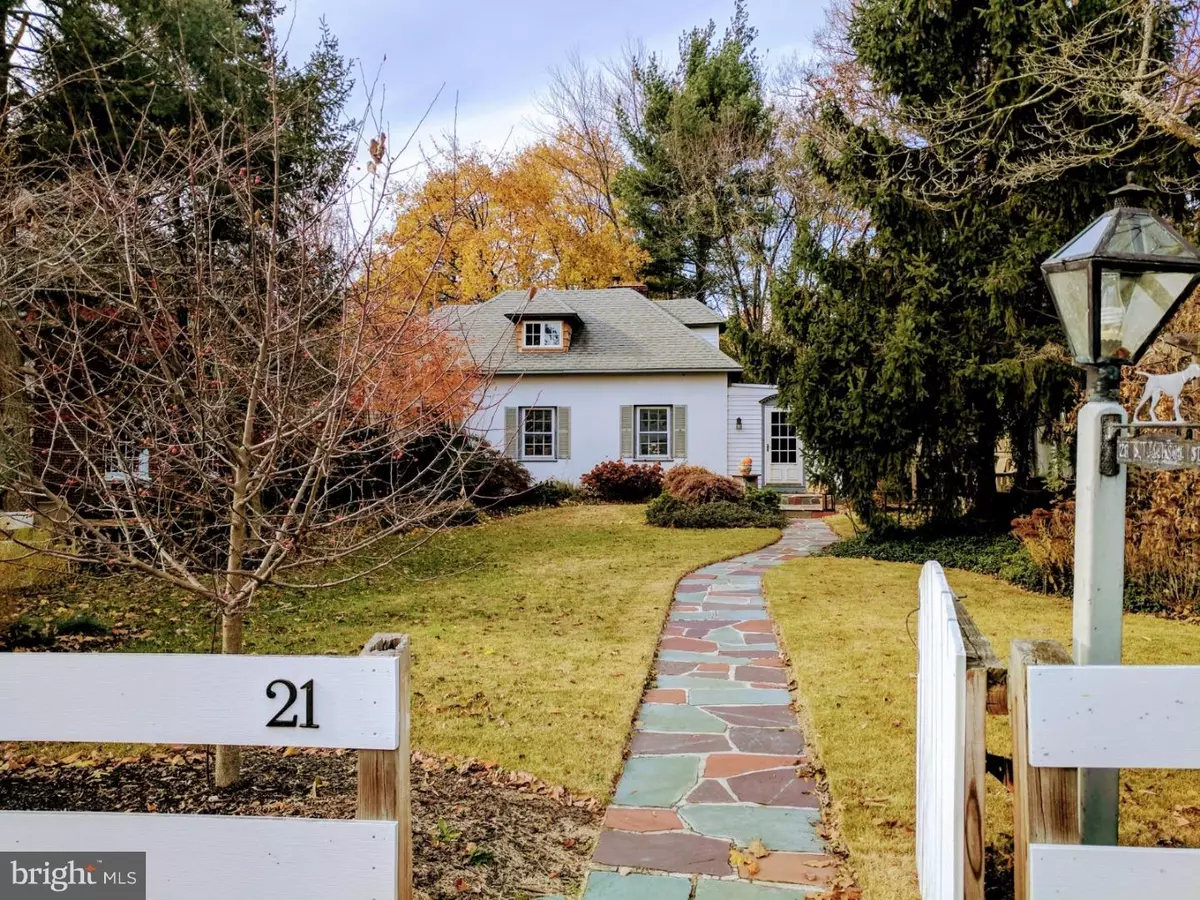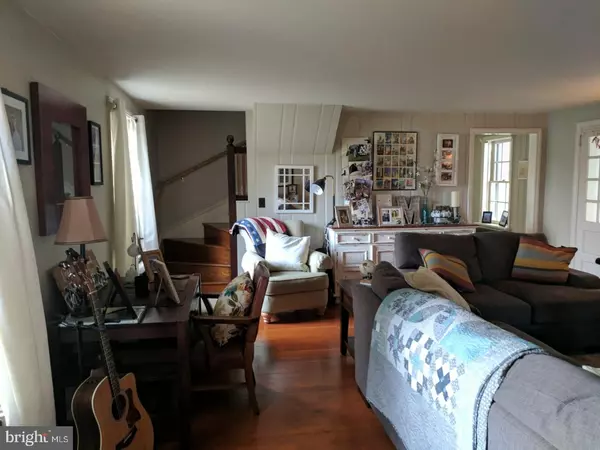$156,000
$158,000
1.3%For more information regarding the value of a property, please contact us for a free consultation.
3 Beds
3 Baths
1,119 SqFt
SOLD DATE : 03/30/2018
Key Details
Sold Price $156,000
Property Type Single Family Home
Sub Type Detached
Listing Status Sold
Purchase Type For Sale
Square Footage 1,119 sqft
Price per Sqft $139
Subdivision West End
MLS Listing ID 1004176211
Sold Date 03/30/18
Style Cape Cod
Bedrooms 3
Full Baths 2
Half Baths 1
HOA Y/N N
Abv Grd Liv Area 1,119
Originating Board TREND
Year Built 1900
Annual Tax Amount $4,803
Tax Year 2017
Lot Size 7,350 Sqft
Acres 0.17
Lot Dimensions 70X105
Property Description
Warm up by the fire! Carriage House Charm in this 3 Bedroom 2 bath Cape Cod style home abounding with "Antique Ambiance" and modern conveniences located in the desirable West End! You will fall in love from the moment you enter the lovely front fenced yard and follow the beautiful slate walkway into this "Move in ready" home! Formally known as the "carriage home" of Linden Hall, circa apprx. 1900, this Cedar/Stucco home has been partially remodeled and boasts all original hardwood flooring, a large Living Room with Fireplace, cozy and comfortable combined Dining Room and Chef's delight Kitchen with all new (2013) upper 42 inch cabinets and appliances including refrigerator, electric range, microwave, dishwasher & double sink ! The Remodeled (2012) Main Floor Master Bedroom/(w/ ceiling fan) now has a gorgeous En Suite Bathroom with marble tiled floor, glass door shower, and custom built-in storage unit (with pocket door!). The main floor powder room has custom wainscoting and marble floors. Gorgeous turned staircase (2010) to 2nd floor is complete with two bedrooms, full bath and small area great for study/office set up, with beautiful and unique window seat and built in shelving. 3rd Bedroom has deep closet too! Living Room has statley wood burning fire place with original mantel, hardwood floors and custom built ins. Dining room has custom built window seat bench that lifts for storage. Enjoy 3 Season 20x9 rear enclosed sunroom/porch with slate floor and brick fireplace! Round out this amazing home with a full basement for your laundry needs and even has area presently used as an office ! Sep. crawl space provides even more storage! Large front yard , home sits back off street and is fully fenced. Includes shed, two driveways and one car detached garage (part of Linden Hall 4 set garage) Oil Heat (Outside),updated electrical service (200amp) and includes 2 Window AC units and all appliances. Low Taxes! Pride of ownership abounds! Close to schools, transportation, shopping and restaurants ! Orig. home apprx. 137 years, addition apprx. 74 years, tax records show 1900!! Remodeled 2010-2013. Own a piece of history ! Motivated seller - Make an offer!
Location
State NJ
County Gloucester
Area Woodbury City (20822)
Zoning RES
Rooms
Other Rooms Living Room, Dining Room, Primary Bedroom, Bedroom 2, Kitchen, Bedroom 1, Other
Basement Full, Unfinished
Interior
Interior Features Primary Bath(s), Ceiling Fan(s), Stall Shower
Hot Water Electric, Instant Hot Water
Heating Oil, Radiator
Cooling Wall Unit
Flooring Wood
Fireplaces Number 2
Fireplaces Type Brick
Equipment Oven - Self Cleaning, Dishwasher, Refrigerator, Disposal, Energy Efficient Appliances
Fireplace Y
Appliance Oven - Self Cleaning, Dishwasher, Refrigerator, Disposal, Energy Efficient Appliances
Heat Source Oil
Laundry Basement
Exterior
Garage Spaces 4.0
Fence Other
Utilities Available Cable TV
Water Access N
Roof Type Pitched
Accessibility None
Total Parking Spaces 4
Garage N
Building
Lot Description Front Yard, SideYard(s)
Story 1.5
Sewer Public Sewer
Water Public
Architectural Style Cape Cod
Level or Stories 1.5
Additional Building Above Grade, Shed
New Construction N
Schools
Elementary Schools West End Memorial
High Schools Woodbury Jr Sr
School District Woodbury Public Schools
Others
Senior Community No
Tax ID 22-00047-00010 01
Ownership Fee Simple
Acceptable Financing Conventional, VA, FHA 203(b)
Listing Terms Conventional, VA, FHA 203(b)
Financing Conventional,VA,FHA 203(b)
Read Less Info
Want to know what your home might be worth? Contact us for a FREE valuation!

Our team is ready to help you sell your home for the highest possible price ASAP

Bought with Scott Kompa • RE/MAX Preferred - Mullica Hill

"My job is to find and attract mastery-based agents to the office, protect the culture, and make sure everyone is happy! "






