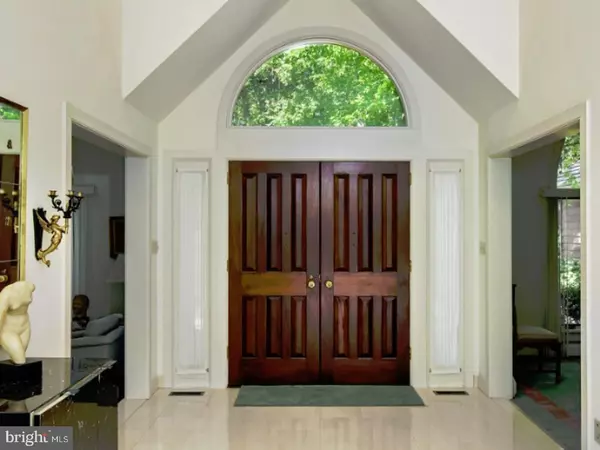$635,000
$799,000
20.5%For more information regarding the value of a property, please contact us for a free consultation.
5 Beds
4 Baths
4,965 SqFt
SOLD DATE : 04/13/2018
Key Details
Sold Price $635,000
Property Type Single Family Home
Sub Type Detached
Listing Status Sold
Purchase Type For Sale
Square Footage 4,965 sqft
Price per Sqft $127
Subdivision None Available
MLS Listing ID 1001229263
Sold Date 04/13/18
Style Contemporary
Bedrooms 5
Full Baths 3
Half Baths 1
HOA Y/N N
Abv Grd Liv Area 4,965
Originating Board TREND
Year Built 1988
Annual Tax Amount $10,402
Tax Year 2018
Lot Size 6.000 Acres
Acres 6.0
Lot Dimensions 6.0
Property Description
Perched high upon a wooded hill sits this one of a kind secluded custom home. Crafted by the area's leading luxury home builder, this wonderful property exudes quality and superb craftsmanship. Expansive glass and vast outdoor space provide serene opportunities to enjoy this truly magnificent home site. Abundant hardwood flooring, marble and new carpeting make the interior bright and inviting. The cathedral ceiling in the great room, along with the raised hearth stone fireplace compliment the refreshing feeling of being part of the home's surroundings. The main floor features a luxurious master retreat, complete with high ceilings, abundant closet space and sumptuous master bath with whirlpool tub, along with adjoining exterior deck access. Adjacent, a multi-purpose room serves as a sitting room for the master or a separate bedroom with closet. Also on this level is a mahogany paneled library with built in bookshelves and cabinets. The lower level has three nice sized bedrooms, hall bath and entrances to an exceptional full daylight basement. In addition, the basement served the former owner as an incredibly spacious wood shop. The grounds contain brick and flagstone walkways, multiple decks and patios, circular driveway, tasteful landscaping and a large storage shed. This property is convenient to all major arteries and close to several community parks, recreation areas and and schools.
Location
State PA
County Chester
Area West Pikeland Twp (10334)
Zoning CR
Rooms
Other Rooms Living Room, Dining Room, Primary Bedroom, Bedroom 2, Bedroom 3, Kitchen, Family Room, Bedroom 1, Laundry, Other
Basement Full, Fully Finished
Interior
Interior Features Primary Bath(s), Kitchen - Island, Skylight(s), Ceiling Fan(s), Water Treat System, Kitchen - Eat-In
Hot Water Natural Gas
Heating Gas
Cooling Central A/C
Flooring Wood, Fully Carpeted, Tile/Brick, Marble
Fireplaces Number 1
Fireplace Y
Heat Source Natural Gas
Laundry Main Floor
Exterior
Exterior Feature Deck(s), Patio(s)
Garage Spaces 5.0
Utilities Available Cable TV
Waterfront N
Water Access N
Roof Type Pitched
Accessibility None
Porch Deck(s), Patio(s)
Parking Type Attached Garage
Attached Garage 2
Total Parking Spaces 5
Garage Y
Building
Lot Description Sloping, Open, Trees/Wooded
Story 2
Foundation Brick/Mortar
Sewer On Site Septic
Water Well
Architectural Style Contemporary
Level or Stories 2
Additional Building Above Grade
Structure Type Cathedral Ceilings
New Construction N
Schools
School District Downingtown Area
Others
Senior Community No
Tax ID 34-04 -0105.04A0
Ownership Fee Simple
Security Features Security System
Read Less Info
Want to know what your home might be worth? Contact us for a FREE valuation!

Our team is ready to help you sell your home for the highest possible price ASAP

Bought with Tom A Burlington • Duffy Real Estate-St Davids

"My job is to find and attract mastery-based agents to the office, protect the culture, and make sure everyone is happy! "






