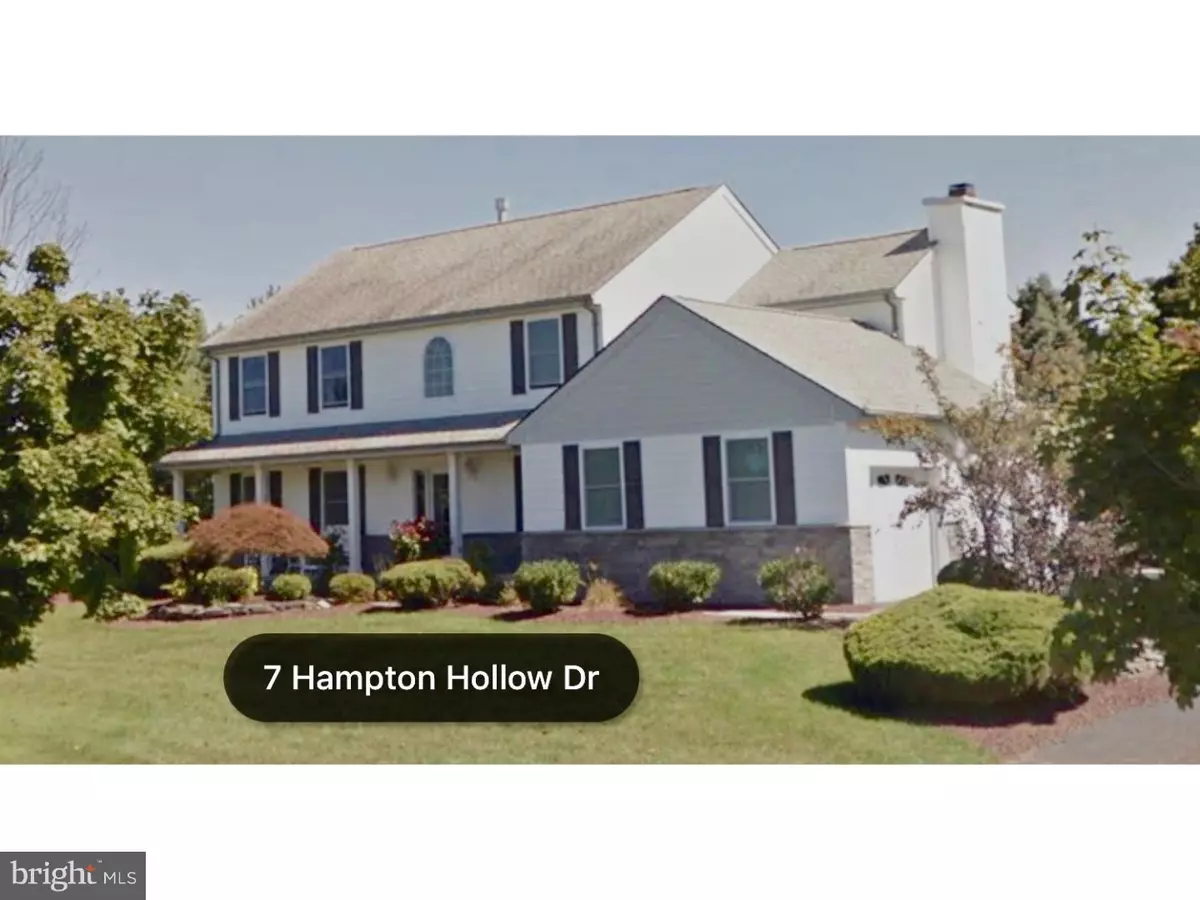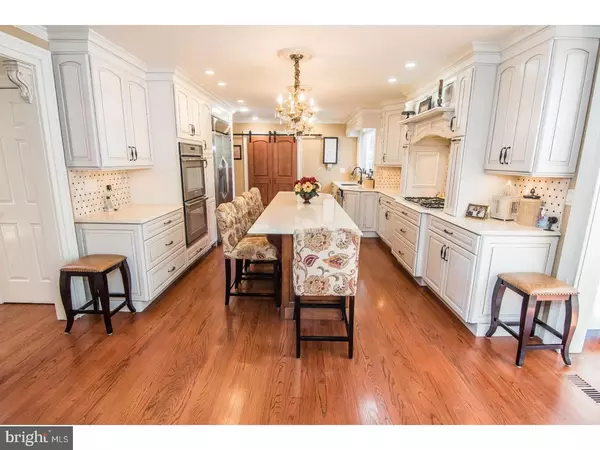$630,000
$649,900
3.1%For more information regarding the value of a property, please contact us for a free consultation.
4 Beds
3 Baths
2,774 SqFt
SOLD DATE : 03/30/2018
Key Details
Sold Price $630,000
Property Type Single Family Home
Sub Type Detached
Listing Status Sold
Purchase Type For Sale
Square Footage 2,774 sqft
Price per Sqft $227
Subdivision Kings Crossing
MLS Listing ID 1004392627
Sold Date 03/30/18
Style Colonial
Bedrooms 4
Full Baths 2
Half Baths 1
HOA Y/N N
Abv Grd Liv Area 2,774
Originating Board TREND
Year Built 1991
Annual Tax Amount $10,856
Tax Year 2017
Lot Size 1.850 Acres
Acres 1.85
Lot Dimensions 400X200
Property Description
Your perfect home is here! Follow a winding paver walkway to this gorgeous 3,000 s.f 4 bed, 2. 5 bath colonial in a quiet area. You will be greeted by a stunning 2-story entryway with custom decorative molding and an upgraded oak staircase. This home also boasts hardwood floors throughout the entire home and magnificent custom molding. A gourmet custom kitchen includes kraftmaid soft-close cabinets, quartz counter tops, stainless steel appliances, double wall oven, large built-in refrigerator, and 5-burner stove with custom hood. Hosting a dinner party in your large dining room? Behind custom sliding doors, you will find a butler pantry/laundry room which adds an additional dishwasher, sink and cabinet space. A lovely sun-filled great room with vaulted ceilings and 3 walls of windows overlook the large backyard. A cozy living room with custom built-ins and a woodburning fireplace round out the first floor. On the second story, you will be met with a large master bedroom with custom decorative molding and valances as well as a walk-in closet. The master bath features radiant flooring and a huge walk-in shower with 2 shower heads and custom tile. An additional 3 bedrooms and a newly renovated full bath complete this level. Still need more space? A partially finished basement with carpet and laminate flooring complete this wonderful home. Situated on almost 2 acres, the outdoor living space does not disappoint. Featured is a gorgeous paver patio, custom bbq with granite counters, gas firepit and an inground pool. This home truly has it all and is ready for you to move right in! Check it out now!
Location
State NJ
County Monmouth
Area Millstone Twp (21333)
Zoning SF-80
Rooms
Other Rooms Living Room, Dining Room, Primary Bedroom, Bedroom 2, Bedroom 3, Kitchen, Family Room, Bedroom 1, Other, Attic
Basement Full
Interior
Interior Features Primary Bath(s), Kitchen - Island, Butlers Pantry, Kitchen - Eat-In
Hot Water Natural Gas
Heating Gas, Forced Air, Radiant
Cooling Central A/C
Flooring Wood, Tile/Brick
Fireplaces Number 1
Equipment Cooktop, Oven - Wall, Oven - Double, Commercial Range, Dishwasher, Refrigerator
Fireplace Y
Appliance Cooktop, Oven - Wall, Oven - Double, Commercial Range, Dishwasher, Refrigerator
Heat Source Natural Gas
Laundry Main Floor
Exterior
Exterior Feature Patio(s), Porch(es)
Garage Spaces 4.0
Fence Other
Pool In Ground
Water Access N
Roof Type Shingle
Accessibility None
Porch Patio(s), Porch(es)
Attached Garage 2
Total Parking Spaces 4
Garage Y
Building
Lot Description Level, Front Yard, Rear Yard
Story 2
Sewer On Site Septic
Water Well
Architectural Style Colonial
Level or Stories 2
Additional Building Above Grade
Structure Type High
New Construction N
Schools
High Schools Allentown
School District Upper Freehold Regional Schools
Others
Senior Community No
Tax ID 33-00014 01-00004
Ownership Fee Simple
Acceptable Financing Conventional, VA, FHA 203(b)
Listing Terms Conventional, VA, FHA 203(b)
Financing Conventional,VA,FHA 203(b)
Read Less Info
Want to know what your home might be worth? Contact us for a FREE valuation!

Our team is ready to help you sell your home for the highest possible price ASAP

Bought with Gary Johnson • ERA Central Realty Group - Cream Ridge

"My job is to find and attract mastery-based agents to the office, protect the culture, and make sure everyone is happy! "






