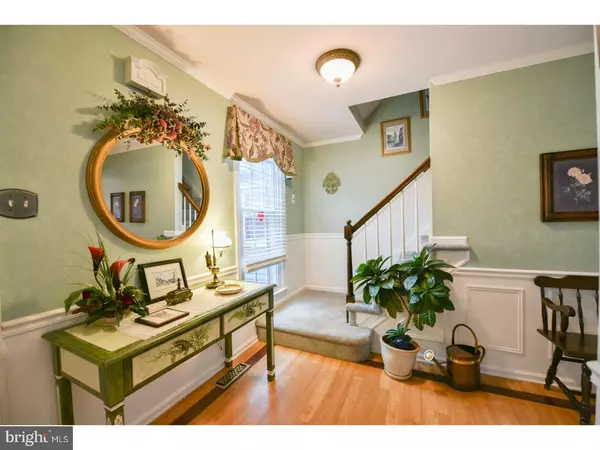$425,000
$425,000
For more information regarding the value of a property, please contact us for a free consultation.
4 Beds
3 Baths
2,616 SqFt
SOLD DATE : 04/12/2018
Key Details
Sold Price $425,000
Property Type Single Family Home
Sub Type Detached
Listing Status Sold
Purchase Type For Sale
Square Footage 2,616 sqft
Price per Sqft $162
Subdivision Sunnyside Farms
MLS Listing ID 1000111586
Sold Date 04/12/18
Style Colonial
Bedrooms 4
Full Baths 2
Half Baths 1
HOA Y/N N
Abv Grd Liv Area 2,616
Originating Board TREND
Year Built 1979
Annual Tax Amount $6,354
Tax Year 2018
Lot Size 0.636 Acres
Acres 0.64
Lot Dimensions 84
Property Description
Meticulously maintained and thoughtfully updated through the years by the original owners. Elegantly situated on over a half acre lot this home is move in ready. The heart of the home, the kitchen, has been warmly and beautifully enhanced with abundant richly hued cabinets, tons of counter space including a center island and beautiful flooring there is also a separate breakfast area with bow window and a door to the patio and hot tub area. The windows in the kitchen are Pella brand. Other upgrades include renovated bathrooms, HVAC installed in May, 2016 (with warranty), Most windows throughout replaced and have vinyl/aluminum cladding on the exterior, driveway has been completely repaved and pull off parking space added, 200amp electric service and breaker box updated, solid core front door and trim replaced, newer garage doors, 30 year roof installed 2009, the list goes on and on. Located on a cul-de-sac in the popular Methacton school district it is close to shopping and transportation. Plan to see this lovely home today
Location
State PA
County Montgomery
Area Lower Providence Twp (10643)
Zoning R2
Rooms
Other Rooms Living Room, Dining Room, Primary Bedroom, Bedroom 2, Bedroom 3, Kitchen, Family Room, Bedroom 1, Laundry, Attic
Basement Full, Unfinished
Interior
Interior Features Primary Bath(s), Kitchen - Island, Butlers Pantry, WhirlPool/HotTub, Dining Area
Hot Water Electric
Heating Electric, Forced Air
Cooling Central A/C
Flooring Wood, Fully Carpeted
Fireplaces Number 1
Fireplaces Type Brick
Equipment Dishwasher
Fireplace Y
Appliance Dishwasher
Heat Source Electric
Laundry Main Floor
Exterior
Exterior Feature Patio(s)
Garage Inside Access
Garage Spaces 5.0
Waterfront N
Water Access N
Roof Type Shingle
Accessibility None
Porch Patio(s)
Parking Type Driveway, Attached Garage, Other
Attached Garage 2
Total Parking Spaces 5
Garage Y
Building
Lot Description Sloping, Trees/Wooded, Front Yard, Rear Yard, SideYard(s)
Story 2
Foundation Concrete Perimeter
Sewer Public Sewer
Water Public
Architectural Style Colonial
Level or Stories 2
Additional Building Above Grade, Shed
New Construction N
Schools
Middle Schools Arcola
High Schools Methacton
School District Methacton
Others
Senior Community No
Tax ID 43-00-04143-368
Ownership Fee Simple
Read Less Info
Want to know what your home might be worth? Contact us for a FREE valuation!

Our team is ready to help you sell your home for the highest possible price ASAP

Bought with Lisa L Moyer • BHHS Fox & Roach - Harleysville

"My job is to find and attract mastery-based agents to the office, protect the culture, and make sure everyone is happy! "






