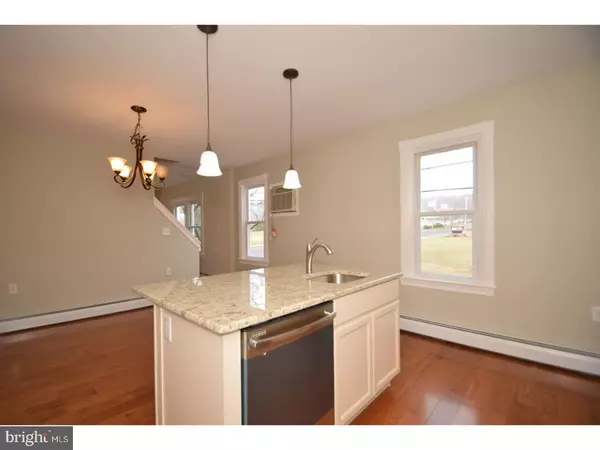$248,000
$249,900
0.8%For more information regarding the value of a property, please contact us for a free consultation.
3 Beds
2 Baths
1,390 SqFt
SOLD DATE : 04/12/2018
Key Details
Sold Price $248,000
Property Type Single Family Home
Sub Type Twin/Semi-Detached
Listing Status Sold
Purchase Type For Sale
Square Footage 1,390 sqft
Price per Sqft $178
Subdivision Horsham Glen
MLS Listing ID 1004943017
Sold Date 04/12/18
Style Victorian
Bedrooms 3
Full Baths 1
Half Baths 1
HOA Y/N N
Abv Grd Liv Area 1,390
Originating Board TREND
Year Built 1915
Annual Tax Amount $3,157
Tax Year 2018
Lot Size 4,400 Sqft
Acres 0.1
Lot Dimensions 22
Property Description
Open House Sunday January 28th from 12-3pm! Hurry up and check out this beautifully renovated home in the highly sought after Hatboro-Horsham school district! Enter the home to find a gorgeous hardwood floors and freshly painted walls through out the first floor. Continuing towards the back of the home you will find a stunning new kitchen featuring granite countertops, sleek new cabinetry, brand new stainless steel appliances! The kitchen flows perfectly into the dining room space that is great for gatherings. Moving upstairs you will find 2 nice sized bedrooms and a breathtaking modern bathroom that is sure to please. Continuing to the third floor you will find a very nice sized 3rd bedroom and an adjacent unfinished space for storage. Other features include, brand new hot water heater, new plumbing, new electrical, new ceiling fan, serviced heater w/tune up. Step out back to find a nice sized yard, parking w/1 car garage and a recently poured patio that is wonderful for outdoor BBQ's or just relaxing! Don't delay, schedule your appointment today.
Location
State PA
County Montgomery
Area Horsham Twp (10636)
Zoning R5
Rooms
Other Rooms Living Room, Dining Room, Primary Bedroom, Bedroom 2, Kitchen, Family Room, Bedroom 1, Other
Basement Full, Unfinished
Interior
Interior Features Kitchen - Island, Butlers Pantry, Ceiling Fan(s), Stall Shower, Kitchen - Eat-In
Hot Water Electric
Heating Gas, Steam, Baseboard
Cooling Wall Unit
Flooring Wood, Fully Carpeted, Tile/Brick
Equipment Cooktop, Built-In Range, Oven - Self Cleaning, Dishwasher, Disposal
Fireplace N
Window Features Replacement
Appliance Cooktop, Built-In Range, Oven - Self Cleaning, Dishwasher, Disposal
Heat Source Natural Gas, Other
Laundry Basement
Exterior
Garage Spaces 3.0
Waterfront N
Water Access N
Roof Type Pitched,Shingle
Accessibility None
Parking Type Detached Garage
Total Parking Spaces 3
Garage Y
Building
Lot Description Level, Rear Yard
Story 3+
Foundation Concrete Perimeter, Brick/Mortar
Sewer Public Sewer
Water Public
Architectural Style Victorian
Level or Stories 3+
Additional Building Above Grade
New Construction N
Schools
Elementary Schools Blair Mill
Middle Schools Keith Valley
High Schools Hatboro-Horsham
School District Hatboro-Horsham
Others
Senior Community No
Tax ID 36-00-08104-005
Ownership Fee Simple
Acceptable Financing Conventional, VA, FHA 203(b)
Listing Terms Conventional, VA, FHA 203(b)
Financing Conventional,VA,FHA 203(b)
Read Less Info
Want to know what your home might be worth? Contact us for a FREE valuation!

Our team is ready to help you sell your home for the highest possible price ASAP

Bought with Perry L Shackelford • RE/MAX Action Realty-Horsham

"My job is to find and attract mastery-based agents to the office, protect the culture, and make sure everyone is happy! "






